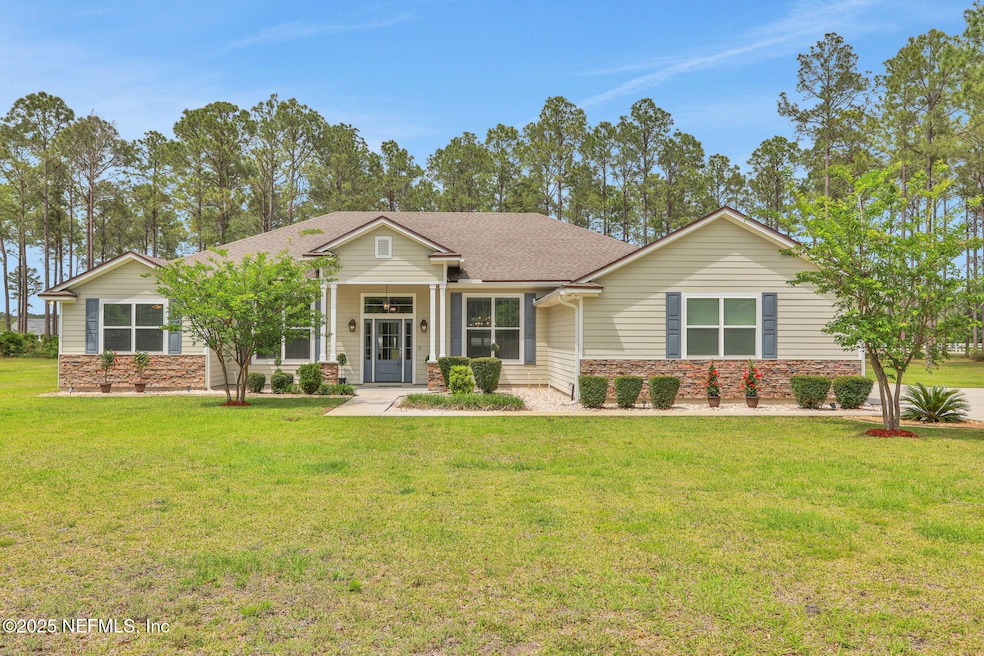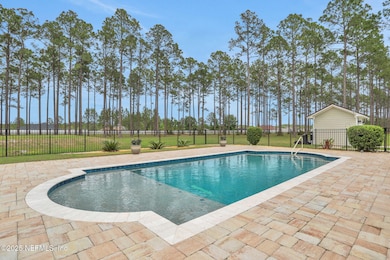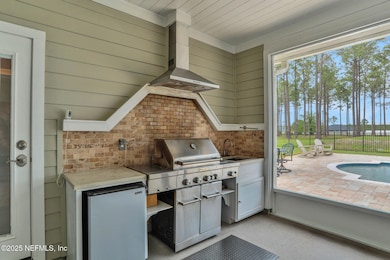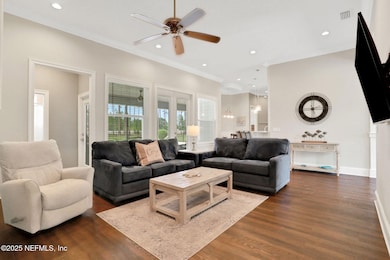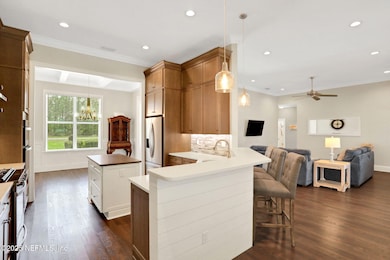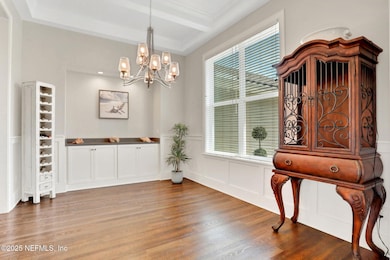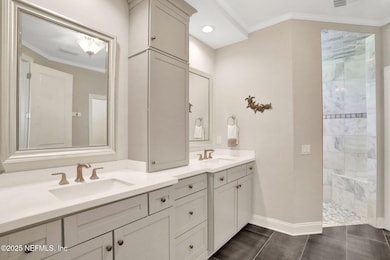
10119 Hunters Chase Ct Jacksonville, FL 32219
Jacksonville Ranch Club NeighborhoodEstimated payment $4,928/month
Highlights
- Gated Community
- Traditional Architecture
- Outdoor Kitchen
- Views of Trees
- Wood Flooring
- Screened Porch
About This Home
**ACREAGE**CUSTOM BUILT**POOL HOME** Nestled within the desirable Jacksonville Ranch Club community, this stunning 2019 home offers over 2 ACRES of well-maintained land with irrigation. Step inside to discover a wealth of UPGRADES and elegant finishes throughout this 4-bed/3-bath home. Soaring 11-ft ceilings grace the main living areas, complemented by 9-ft ceilings in the bedrooms, all enhanced by detailed CROWN MOLDING. The LARGE, UPGRADED KITCHEN boasts ample cabinet space. You'll appreciate the convenience of a 3-CAR GARAGE featuring oversized doors (18' and 9') and ABUNDANT PARKING. Enjoy the cozy wood-paneled back porch, and UPDATED LIGHTING in every room. The gorgeous NEW POOL (2023) complete with an electric heater and large patio invites outdoor relaxation. A spacious and versatile ATTIC space: It's already floored for storage, plus 12 x 30 area could be built out as an extra room! There's also a transfer switch ready for you to install a generator. And NO CDD FEES!
Home Details
Home Type
- Single Family
Est. Annual Taxes
- $8,566
Year Built
- Built in 2019 | Remodeled
Lot Details
- 2.03 Acre Lot
- Property fronts a private road
- South Facing Home
- Back Yard Fenced
- Front and Back Yard Sprinklers
- Cleared Lot
HOA Fees
- $92 Monthly HOA Fees
Parking
- 3 Car Attached Garage
- Electric Vehicle Home Charger
- Garage Door Opener
- Additional Parking
- Off-Street Parking
Home Design
- Traditional Architecture
- Shingle Roof
Interior Spaces
- 2,432 Sq Ft Home
- 1-Story Property
- Ceiling Fan
- Entrance Foyer
- Screened Porch
- Views of Trees
Kitchen
- Breakfast Area or Nook
- Eat-In Kitchen
- Breakfast Bar
- Gas Range
- Microwave
- Dishwasher
- Kitchen Island
- Disposal
Flooring
- Wood
- Carpet
- Tile
Bedrooms and Bathrooms
- 4 Bedrooms
- Walk-In Closet
- 3 Full Bathrooms
- Shower Only
Laundry
- Laundry in unit
- Washer and Electric Dryer Hookup
Home Security
- Security Lights
- Fire and Smoke Detector
Accessible Home Design
- Accessible Full Bathroom
- Accessible Bedroom
- Accessible Common Area
- Accessible Kitchen
- Kitchen Appliances
- Central Living Area
- Accessible Closets
- Accessibility Features
- Accessible Doors
Outdoor Features
- Pool Sweep
- Outdoor Kitchen
Schools
- Dinsmore Elementary School
- Highlands Middle School
- Jean Ribault High School
Utilities
- Central Heating and Cooling System
- Well
- Electric Water Heater
- Water Softener is Owned
- Septic Tank
Listing and Financial Details
- Assessor Parcel Number 0026510640
Community Details
Overview
- Association fees include ground maintenance
- Elim Services Association, Phone Number (904) 241-8886
- Jacksonville Ranch Club Subdivision
- On-Site Maintenance
Recreation
- Community Playground
Additional Features
- Community Storage Space
- Gated Community
Map
Home Values in the Area
Average Home Value in this Area
Tax History
| Year | Tax Paid | Tax Assessment Tax Assessment Total Assessment is a certain percentage of the fair market value that is determined by local assessors to be the total taxable value of land and additions on the property. | Land | Improvement |
|---|---|---|---|---|
| 2024 | $8,566 | $508,596 | $71,070 | $437,526 |
| 2023 | $8,414 | $497,649 | $0 | $0 |
| 2022 | $7,123 | $447,613 | $45,320 | $402,293 |
| 2021 | $6,395 | $353,152 | $28,840 | $324,312 |
| 2020 | $4,391 | $278,774 | $24,720 | $254,054 |
| 2019 | $402 | $22,660 | $22,660 | $0 |
| 2018 | $372 | $21,115 | $21,115 | $0 |
| 2017 | $338 | $18,540 | $18,540 | $0 |
| 2016 | $329 | $18,540 | $0 | $0 |
| 2015 | $317 | $18,540 | $0 | $0 |
| 2014 | $272 | $14,255 | $0 | $0 |
Property History
| Date | Event | Price | Change | Sq Ft Price |
|---|---|---|---|---|
| 04/23/2025 04/23/25 | For Sale | $739,999 | +61.2% | $304 / Sq Ft |
| 12/17/2023 12/17/23 | Off Market | $459,000 | -- | -- |
| 12/10/2020 12/10/20 | Sold | $459,000 | -4.4% | $191 / Sq Ft |
| 10/15/2020 10/15/20 | Pending | -- | -- | -- |
| 10/11/2020 10/11/20 | For Sale | $479,900 | -- | $199 / Sq Ft |
Deed History
| Date | Type | Sale Price | Title Company |
|---|---|---|---|
| Interfamily Deed Transfer | -- | Accommodation | |
| Warranty Deed | $459,000 | Attorney | |
| Interfamily Deed Transfer | -- | Attorney | |
| Corporate Deed | $129,900 | None Available |
Mortgage History
| Date | Status | Loan Amount | Loan Type |
|---|---|---|---|
| Open | $413,100 | New Conventional | |
| Previous Owner | $345,000 | New Conventional |
Similar Homes in the area
Source: realMLS (Northeast Florida Multiple Listing Service)
MLS Number: 2083157
APN: 002651-0640
- 10172 Hunters Chase Ct
- 10115 Fair Hill Ct
- 11141 Saddle Club Dr
- 11157 Saddle Club Dr
- 11060 Whisper Ridge Ct
- 10136 Kings Crossing Dr
- 10129 Breakaway Ct
- 10111 Breakaway Ct
- 11068 Blazing Ridge Ct
- 11018 Derby Chase Ct
- 10105 Breakaway Ct
- 9921 Derby Gate Ct
- 10104 Breakaway Ct
- 10016 Kings Crossing Dr
- 9925 Kings Crossing Dr
- 11230 Saddle Crest Way
- 10924 Paddington Way
- 10907 Paddington Way
- 9901 Kings Crossing Dr
- 11286 Saddle Crest Way
