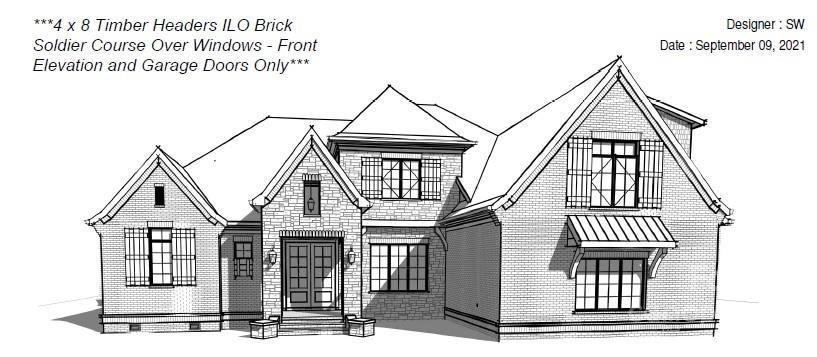10119 Laurier Ln Huntersville, NC 28078
Estimated payment $11,660/month
Highlights
- Under Construction
- Spa
- Wooded Lot
- Huntersville Elementary School Rated A-
- Open Floorplan
- Vaulted Ceiling
About This Home
This home is located at 10119 Laurier Ln, Huntersville, NC 28078 and is currently priced at $2,027,881, approximately $411 per square foot. This property was built in 2022. 10119 Laurier Ln is a home located in Mecklenburg County with nearby schools including Huntersville Elementary School, Bailey Middle School, and William Amos Hough High School.
Listing Agent
BSI Builder Services Brokerage Email: lind.goodman@bsinewhomes.com License #206859
Home Details
Home Type
- Single Family
Est. Annual Taxes
- $1,623
Year Built
- Built in 2022 | Under Construction
Lot Details
- 0.39 Acre Lot
- Fenced
- Paved or Partially Paved Lot
- Wooded Lot
HOA Fees
- $228 Monthly HOA Fees
Parking
- 3 Car Garage
Home Design
- Stone Siding
- Four Sided Brick Exterior Elevation
- Hardboard
Interior Spaces
- 2-Story Property
- Open Floorplan
- Wet Bar
- Built-In Features
- Bar Fridge
- Vaulted Ceiling
- Great Room with Fireplace
- Screened Porch
- Crawl Space
- Home Security System
- Laundry Room
Kitchen
- Double Oven
- Electric Oven
- Gas Range
- Microwave
- Freezer
- Plumbed For Ice Maker
- Kitchen Island
- Disposal
Flooring
- Wood
- Stone
- Tile
Bedrooms and Bathrooms
- Split Bedroom Floorplan
- Walk-In Closet
- Dual Flush Toilets
- Garden Bath
Outdoor Features
- Spa
- Outdoor Kitchen
Schools
- Huntersville Elementary School
- Bailey Middle School
- William Amos Hough High School
Utilities
- Zoned Heating and Cooling
- Tankless Water Heater
Community Details
- Built by AR Homes MBC
- Belleterre Subdivision, Custom Floorplan
- Mandatory home owners association
Listing and Financial Details
- Assessor Parcel Number 011155135
Map
Home Values in the Area
Average Home Value in this Area
Tax History
| Year | Tax Paid | Tax Assessment Tax Assessment Total Assessment is a certain percentage of the fair market value that is determined by local assessors to be the total taxable value of land and additions on the property. | Land | Improvement |
|---|---|---|---|---|
| 2023 | $1,623 | $250,000 | $250,000 | $0 |
| 2022 | $1,928 | $225,000 | $225,000 | $0 |
| 2021 | $1,928 | $225,000 | $225,000 | $0 |
Property History
| Date | Event | Price | Change | Sq Ft Price |
|---|---|---|---|---|
| 01/01/2022 01/01/22 | Pending | -- | -- | -- |
| 12/31/2021 12/31/21 | Price Changed | $2,027,881 | +39.7% | $411 / Sq Ft |
| 03/11/2021 03/11/21 | Price Changed | $1,451,300 | +1.7% | $294 / Sq Ft |
| 01/04/2021 01/04/21 | Price Changed | $1,427,473 | +10.2% | $290 / Sq Ft |
| 10/27/2020 10/27/20 | Price Changed | $1,294,873 | +5.3% | $263 / Sq Ft |
| 09/02/2020 09/02/20 | Price Changed | $1,229,273 | +1.2% | $249 / Sq Ft |
| 06/03/2020 06/03/20 | For Sale | $1,214,173 | -- | $246 / Sq Ft |
Deed History
| Date | Type | Sale Price | Title Company |
|---|---|---|---|
| Quit Claim Deed | -- | None Listed On Document | |
| Warranty Deed | $244,000 | Samantha H Terres Pllc | |
| Special Warranty Deed | $950,000 | None Available |
Mortgage History
| Date | Status | Loan Amount | Loan Type |
|---|---|---|---|
| Open | $223,350 | Credit Line Revolving | |
| Open | $1,576,625 | New Conventional | |
| Previous Owner | $1,468,000 | Construction | |
| Previous Owner | $114,200 | Commercial |
Source: Canopy MLS (Canopy Realtor® Association)
MLS Number: 3627218
APN: 011-151-35
- 13024 Bien Ct Unit 13
- 10235 Laurier Ln Unit 10
- 10241 Laurier Ln Unit 11
- 10229 Laurier Ln Unit 9
- 12135 Old Cottonwood Ln Unit 40
- 12139 Old Cottonwood Ln Unit 39
- 12213 Old Cottonwood Ln Unit 3
- 12209 Old Cottonwood Ln Unit 2
- 12205 Old Cottonwood Ln Unit 1
- Lot 1 Autumn Mist Ln
- 14030 Autumn Mist Ln
- 13237 Fremington Rd
- 14016 Camden Close Cir Unit 34
- 14012 Camden Close Cir Unit 35
- 12127 Old Cottonwood Ln Unit 42
- 12151 Old Cottonwood Ln Unit 36
- 14124 Hiwassee Rd
- 14130 White Gardens Ln Unit 21
- 14126 White Gardens Ln Unit 22
- 14109 White Gardens Ln Unit 6

