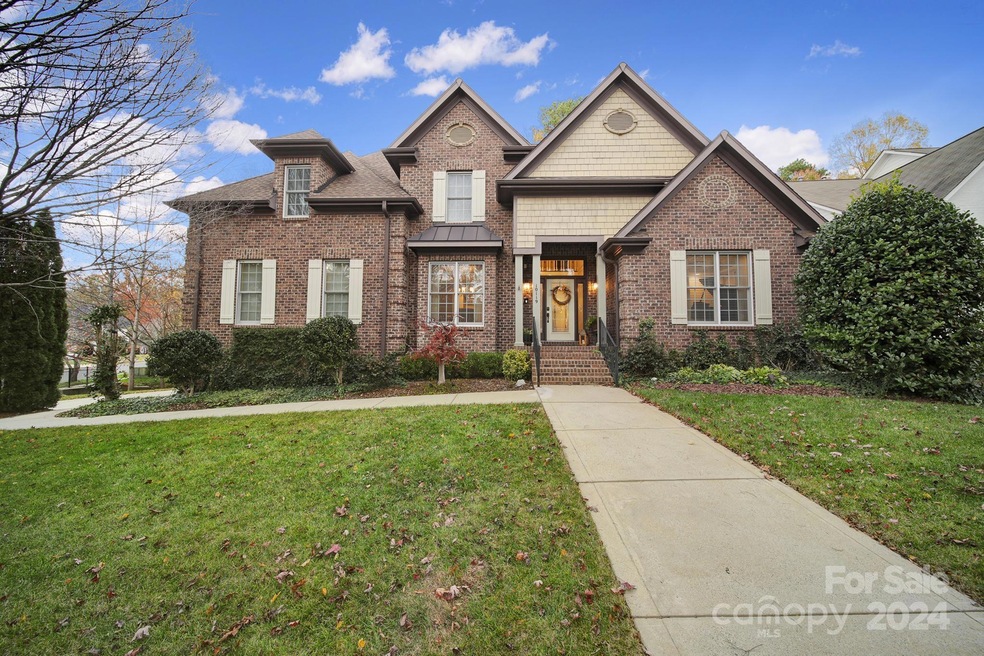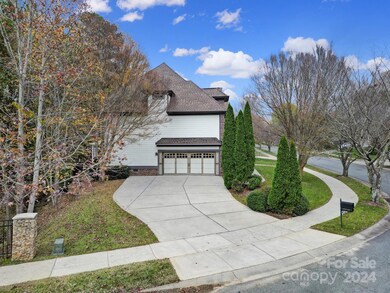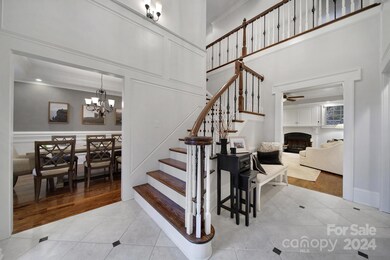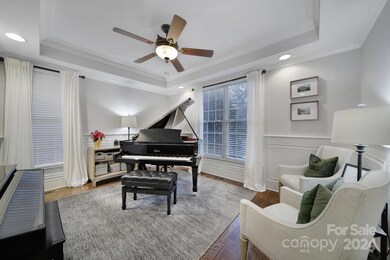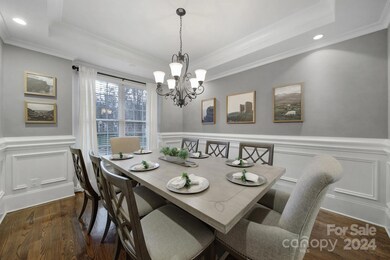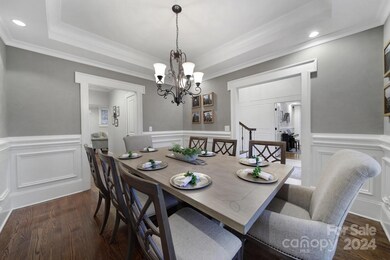
10119 Squires Way Cornelius, NC 28031
Highlights
- Whirlpool in Pool
- Clubhouse
- Wooded Lot
- Bailey Middle School Rated A-
- Deck
- Traditional Architecture
About This Home
As of January 2025Welcome to this custom-built gem in the sought-after Weatherstone Manor community in Cornelius. The grand two-story foyer invites you in boasting hardwood floors throughout most of the main level. The kitchen has ample storage, granite countertops, a tile backsplash, and stainless steel appliances. The butler pantry features a beverage refrigerator and prep sink. Kitchen island and butler pantry features new leathered Quartzite countertops. The breakfast area opens to a deck overlooking a private, tree-lined backyard. The living room showcases a coffered ceiling, heavy moldings, and gas fireplace. The main-level primary suite with a spa-like bathroom featuring a separate shower, a soaking tub, a walk-in closet, and tiled floors. Upstairs, you’ll find four additional bedrooms, two full bathrooms, a versatile bonus room with surround sound, and ample storage spaces. Community amenities include pool, clubhouse, tennis courts, and playground. Easy access to I-77 and nearby conveniences.
Last Agent to Sell the Property
Brian Rogers
Redfin Corporation Brokerage Email: brian.rogers@redfin.com License #227518

Home Details
Home Type
- Single Family
Est. Annual Taxes
- $3,666
Year Built
- Built in 2007
Lot Details
- Irrigation
- Wooded Lot
- Property is zoned GR
HOA Fees
- $98 Monthly HOA Fees
Parking
- 2 Car Attached Garage
- Garage Door Opener
- Driveway
Home Design
- Traditional Architecture
- Brick Exterior Construction
Interior Spaces
- 2-Story Property
- Central Vacuum
- Sound System
- Wired For Data
- Bar Fridge
- Ceiling Fan
- Gas Fireplace
- Great Room with Fireplace
- Crawl Space
- Pull Down Stairs to Attic
- Home Security System
Kitchen
- Convection Oven
- Electric Oven
- Electric Range
- Microwave
- Dishwasher
- Disposal
Flooring
- Wood
- Tile
Bedrooms and Bathrooms
Laundry
- Laundry Room
- Dryer
Outdoor Features
- Whirlpool in Pool
- Access to stream, creek or river
- Deck
- Front Porch
Schools
- J.V. Washam Elementary School
- Bailey Middle School
- William Amos Hough High School
Utilities
- Forced Air Zoned Heating and Cooling System
- Vented Exhaust Fan
- Heating System Uses Natural Gas
- Gas Water Heater
- Cable TV Available
Listing and Financial Details
- Assessor Parcel Number 005-291-38
Community Details
Overview
- Main Street Management Group Association, Phone Number (704) 255-1266
- Weatherstone Manor Subdivision
- Mandatory home owners association
Recreation
- Tennis Courts
- Sport Court
- Recreation Facilities
- Community Playground
- Community Pool
Additional Features
- Clubhouse
- Card or Code Access
Map
Home Values in the Area
Average Home Value in this Area
Property History
| Date | Event | Price | Change | Sq Ft Price |
|---|---|---|---|---|
| 01/09/2025 01/09/25 | Sold | $757,500 | +5.2% | $248 / Sq Ft |
| 11/22/2024 11/22/24 | For Sale | $720,000 | +57.9% | $236 / Sq Ft |
| 09/30/2020 09/30/20 | Sold | $456,000 | -0.9% | $150 / Sq Ft |
| 08/12/2020 08/12/20 | Pending | -- | -- | -- |
| 06/11/2020 06/11/20 | For Sale | $460,000 | -- | $152 / Sq Ft |
Tax History
| Year | Tax Paid | Tax Assessment Tax Assessment Total Assessment is a certain percentage of the fair market value that is determined by local assessors to be the total taxable value of land and additions on the property. | Land | Improvement |
|---|---|---|---|---|
| 2023 | $3,666 | $560,500 | $85,000 | $475,500 |
| 2022 | $3,498 | $407,400 | $85,000 | $322,400 |
| 2021 | $3,518 | $414,600 | $85,000 | $329,600 |
| 2020 | $3,518 | $414,600 | $85,000 | $329,600 |
| 2019 | $3,512 | $414,600 | $85,000 | $329,600 |
| 2018 | $3,569 | $328,500 | $75,000 | $253,500 |
| 2017 | $3,541 | $328,500 | $75,000 | $253,500 |
| 2016 | $3,538 | $328,500 | $75,000 | $253,500 |
| 2015 | $3,485 | $328,500 | $75,000 | $253,500 |
| 2014 | $3,483 | $0 | $0 | $0 |
Mortgage History
| Date | Status | Loan Amount | Loan Type |
|---|---|---|---|
| Open | $407,500 | New Conventional | |
| Previous Owner | $364,800 | New Conventional | |
| Previous Owner | $405,125 | New Conventional | |
| Previous Owner | $406,800 | Purchase Money Mortgage | |
| Previous Owner | $388,000 | Unknown | |
| Previous Owner | $37,750 | Purchase Money Mortgage |
Deed History
| Date | Type | Sale Price | Title Company |
|---|---|---|---|
| Warranty Deed | $757,500 | None Listed On Document | |
| Warranty Deed | $456,000 | Fidelity National Ttl Co Llc | |
| Warranty Deed | $452,000 | None Available | |
| Special Warranty Deed | $49,000 | Lawyers Title Insurance Corp | |
| Special Warranty Deed | $5,374,500 | -- | |
| Deed | $222,500 | -- |
Similar Homes in the area
Source: Canopy MLS (Canopy Realtor® Association)
MLS Number: 4201411
APN: 005-291-38
- 20331 Willow Pond Rd
- 10408 Audubon Ridge Dr
- 10113 Allison Taylor Ct
- 9808 Washam Potts Rd
- 19405 Coachmans Trace
- 10619 Audubon Ridge Dr Unit 24
- 10611 Audubon Ridge Dr Unit 26
- 10607 Audubon Ridge Dr Unit 27
- 19221 Coachmans Trace
- 18200 Statesville Rd
- 18710 Coverdale Ct
- 19057 Coachmans Trace
- 10609 Washam Potts Rd
- 17335 Harbor Walk Dr
- 19416 Fridley Ln
- 19009 Coachmans Trace
- 10708 Danesway Ln
- 19613 Feriba Place
- Lot 9 Meridian St Unit 9
- 9724 Cadman Ct
