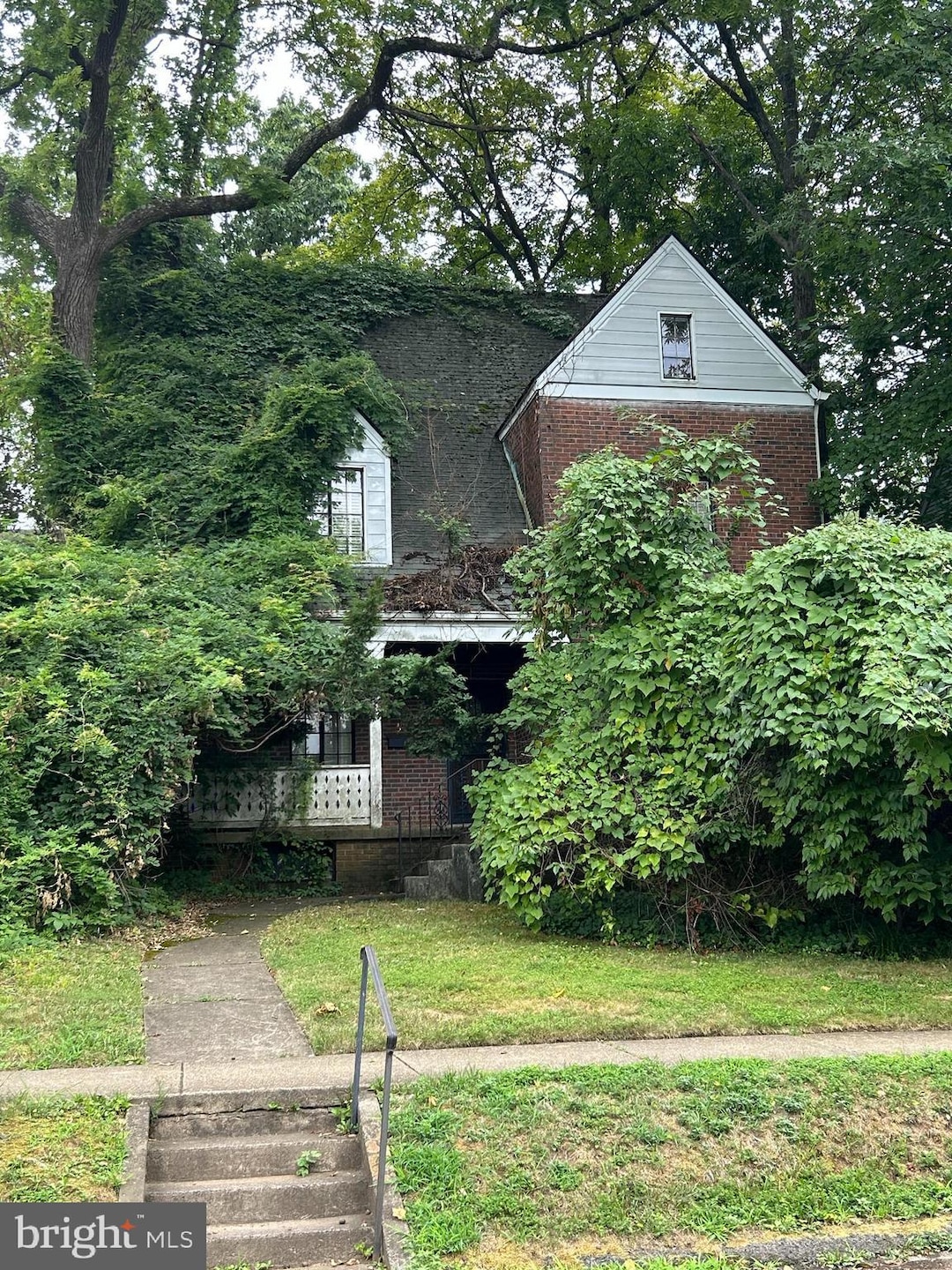
1012 26th St S Arlington, VA 22202
Arlington Ridge NeighborhoodHighlights
- Traditional Architecture
- 2 Fireplaces
- Walk-Up Access
- Oakridge Elementary School Rated A-
- No HOA
- Heating Available
About This Home
As of September 2024Make AURORA HILLS your home! Amazing opportunity to renovate for yourself or start from scratch. No HOA. IDEAL LOCATION: Close to Pentagon, Crystal City, Reagan National Airport, 3 Metro Stations, Washington DC. Home is being sold AS IS.
Last Agent to Sell the Property
Keller Williams Chantilly Ventures, LLC License #0225174916

Home Details
Home Type
- Single Family
Est. Annual Taxes
- $10,294
Year Built
- Built in 1941
Lot Details
- 5,429 Sq Ft Lot
- Property is zoned R-6
Parking
- On-Street Parking
Home Design
- Traditional Architecture
- Brick Exterior Construction
Interior Spaces
- Property has 4 Levels
- 2 Fireplaces
- Basement
- Walk-Up Access
Bedrooms and Bathrooms
- 5 Bedrooms
- 3 Full Bathrooms
Schools
- Oakridge Elementary School
- Gunston Middle School
- Wakefield High School
Utilities
- Heating Available
Community Details
- No Home Owners Association
- Aurora Hills Subdivision
Listing and Financial Details
- Tax Lot 2
- Assessor Parcel Number 37-019-029
Map
Home Values in the Area
Average Home Value in this Area
Property History
| Date | Event | Price | Change | Sq Ft Price |
|---|---|---|---|---|
| 09/19/2024 09/19/24 | Sold | $800,000 | -20.0% | $350 / Sq Ft |
| 08/15/2024 08/15/24 | For Sale | $1,000,000 | -- | $438 / Sq Ft |
Tax History
| Year | Tax Paid | Tax Assessment Tax Assessment Total Assessment is a certain percentage of the fair market value that is determined by local assessors to be the total taxable value of land and additions on the property. | Land | Improvement |
|---|---|---|---|---|
| 2024 | $10,294 | $996,500 | $755,900 | $240,600 |
| 2023 | $9,934 | $964,500 | $755,900 | $208,600 |
| 2022 | $9,431 | $915,600 | $720,900 | $194,700 |
| 2021 | $8,757 | $850,200 | $661,500 | $188,700 |
| 2020 | $8,220 | $801,200 | $612,500 | $188,700 |
| 2019 | $7,636 | $744,300 | $563,500 | $180,800 |
| 2018 | $7,570 | $752,500 | $519,400 | $233,100 |
| 2017 | $7,299 | $725,500 | $494,900 | $230,600 |
| 2016 | $7,174 | $723,900 | $485,100 | $238,800 |
| 2015 | $7,160 | $718,900 | $485,100 | $233,800 |
| 2014 | $6,768 | $679,500 | $460,600 | $218,900 |
Deed History
| Date | Type | Sale Price | Title Company |
|---|---|---|---|
| Deed | $800,000 | First American Title |
Similar Homes in Arlington, VA
Source: Bright MLS
MLS Number: VAAR2047528
APN: 37-019-029
- 2651 Fort Scott Dr
- 1034 22nd St S
- 900 21st St S
- 2024 S Kent St
- 1015 20th St S
- 2337 S Ode St
- 900 28th St S
- 1790 S Lynn St
- 3009 S Hill St
- 3211 S Glebe Rd
- 2807 S Grant St
- 0 28th St S
- 2326 S Queen St
- 1705 S Hayes St Unit B
- 1702 S Arlington Ridge Rd
- 2740 S Troy St
- 1515 S Arlington Ridge Rd Unit 402
- 3913 Elbert Ave
- 3906 Elbert Ave
- 2301 25th St S Unit 302
