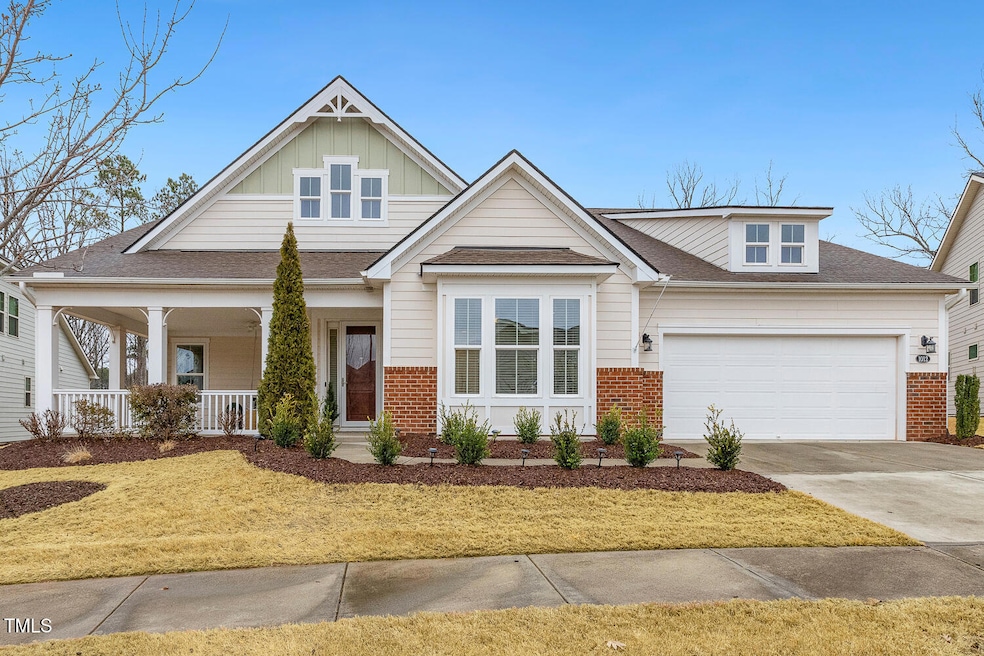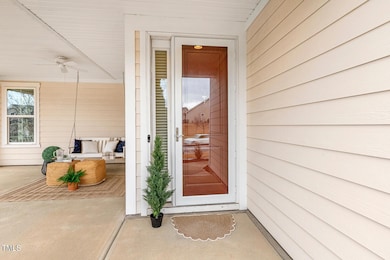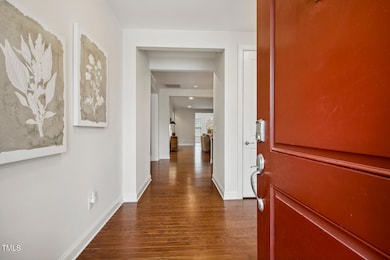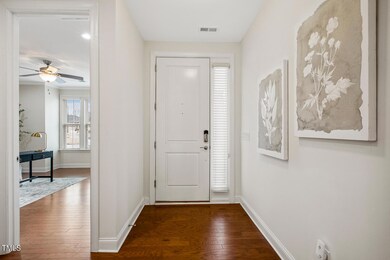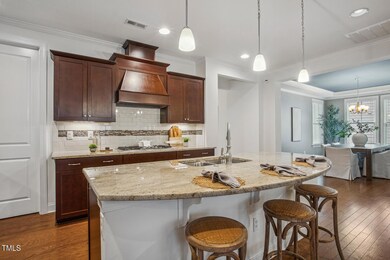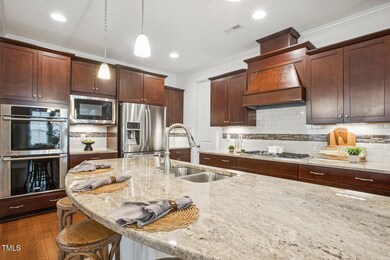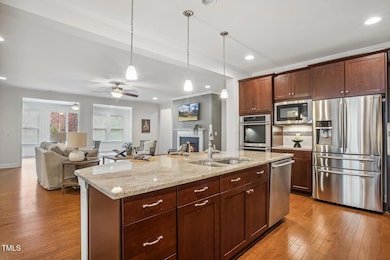
1012 Bookmark Trail Durham, NC 27703
Highlights
- Fitness Center
- Two Primary Bedrooms
- Clubhouse
- Senior Community
- Open Floorplan
- Transitional Architecture
About This Home
As of March 2025Welcome to this meticulous home in the coveted 55+ Active Adult community of Creekside at Bethpage! Situated on one of the best lots, this Alexandre Carolina Farmhouse floor plan offers unparalleled comfort with TWO MAIN floor PRIMARY suites. The chef's kitchen is a dream with stainless steel appliances, granite countertops, crowned cabinets with under-cabinet lighting, a walk-in pantry, and a spacious center island with seating. Enjoy formal dining under a tray ceiling with crown molding, and relax in the family room by the slate surround gas fireplace. A bright sunroom offers the perfect space to unwind. In addition to the two primary suites, the main floor also boasts a guest bedroom with en-suite bath. Upstairs, you'll find another bedroom, full bath, and a large bonus room with access to ample floored storage. Step outside to a charming patio, fenced yard, and serene wooded views. Community amenities include a clubhouse, pool, pickleball and tennis courts, shuffleboard, and a community garden. And the HOA maintains lawn maintenance! Don't miss out on this stunning home!
Home Details
Home Type
- Single Family
Est. Annual Taxes
- $7,349
Year Built
- Built in 2016
Lot Details
- 10,019 Sq Ft Lot
- Landscaped
- Back Yard Fenced and Front Yard
HOA Fees
- $262 Monthly HOA Fees
Parking
- 2 Car Attached Garage
- Front Facing Garage
- Private Driveway
Home Design
- Transitional Architecture
- Traditional Architecture
- Slab Foundation
- Shingle Roof
Interior Spaces
- 3,985 Sq Ft Home
- 2-Story Property
- Open Floorplan
- Crown Molding
- Smooth Ceilings
- Ceiling Fan
- Gas Log Fireplace
- Mud Room
- Entrance Foyer
- Family Room with Fireplace
- Dining Room
- Bonus Room
- Sun or Florida Room
- Storage
- Attic Floors
Kitchen
- Eat-In Kitchen
- Double Oven
- Gas Cooktop
- Microwave
- Dishwasher
- Stainless Steel Appliances
- Kitchen Island
- Granite Countertops
Flooring
- Wood
- Carpet
- Tile
Bedrooms and Bathrooms
- 4 Bedrooms
- Primary Bedroom on Main
- Double Master Bedroom
- Walk-In Closet
- Double Vanity
- Private Water Closet
- Bathtub with Shower
- Shower Only
- Walk-in Shower
Laundry
- Laundry Room
- Laundry on main level
Outdoor Features
- Patio
- Front Porch
Schools
- Parkwood Elementary School
- Lowes Grove Middle School
- Hillside High School
Utilities
- Forced Air Heating and Cooling System
Listing and Financial Details
- Assessor Parcel Number 0758-23-1115
Community Details
Overview
- Senior Community
- Association fees include ground maintenance
- Cams Association, Phone Number (919) 856-1844
- Creekside At Bethpage Subdivision, Alexandre Carolina Farmhouse Floorplan
- Creekside At Bethpage Community
Amenities
- Clubhouse
- Game Room
Recreation
- Tennis Courts
- Shuffleboard Court
- Fitness Center
- Community Pool
Map
Home Values in the Area
Average Home Value in this Area
Property History
| Date | Event | Price | Change | Sq Ft Price |
|---|---|---|---|---|
| 03/25/2025 03/25/25 | Sold | $855,000 | +0.6% | $215 / Sq Ft |
| 02/23/2025 02/23/25 | Pending | -- | -- | -- |
| 02/14/2025 02/14/25 | For Sale | $850,000 | -- | $213 / Sq Ft |
Tax History
| Year | Tax Paid | Tax Assessment Tax Assessment Total Assessment is a certain percentage of the fair market value that is determined by local assessors to be the total taxable value of land and additions on the property. | Land | Improvement |
|---|---|---|---|---|
| 2024 | $2,939 | $526,840 | $92,400 | $434,440 |
| 2023 | $6,901 | $526,840 | $92,400 | $434,440 |
| 2022 | $6,743 | $526,840 | $92,400 | $434,440 |
| 2021 | $5,829 | $457,540 | $23,100 | $434,440 |
| 2020 | $5,691 | $457,540 | $23,100 | $434,440 |
| 2019 | $5,691 | $457,540 | $23,100 | $434,440 |
| 2018 | $7,263 | $535,449 | $61,600 | $473,849 |
| 2017 | $7,210 | $535,449 | $61,600 | $473,849 |
| 2016 | $801 | $61,600 | $61,600 | $0 |
Mortgage History
| Date | Status | Loan Amount | Loan Type |
|---|---|---|---|
| Open | $769,500 | New Conventional |
Deed History
| Date | Type | Sale Price | Title Company |
|---|---|---|---|
| Warranty Deed | $855,000 | Marketplace Title | |
| Warranty Deed | $503,500 | -- |
Similar Homes in Durham, NC
Source: Doorify MLS
MLS Number: 10076593
APN: 217694
- 1108 Cadence Ln
- 1028 Santiago St
- 1009 Santiago St
- 1038 Branwell Dr
- 1003 Branwell Dr
- 1006 Twain Trail
- 1305 Chronicle Dr
- 1010 Morrison Dr
- 1101 Steinbeck Dr
- 1208 Steinbeck Dr
- 6002 Shade Tree Ln
- 3606 Soaring Elm Dr
- 6007 Shade Tree Ln
- 4004 Silver Oak Ln
- 3007 Honeymyrtle Ln
- 3004 Honeymyrtle Ln
- 3009 Honeymyrtle Ln
- 3011 Honeymyrtle Ln
- 3012 Honeymyrtle Ln
- 2005 Sequoia Ln
