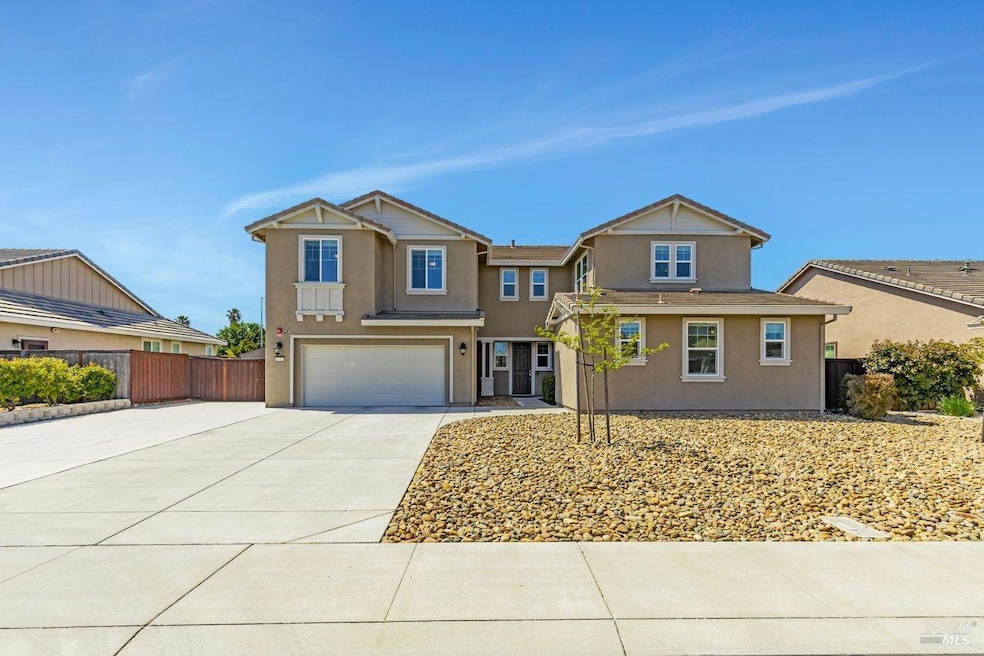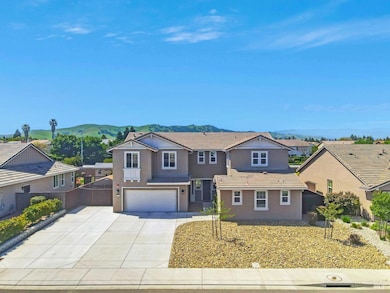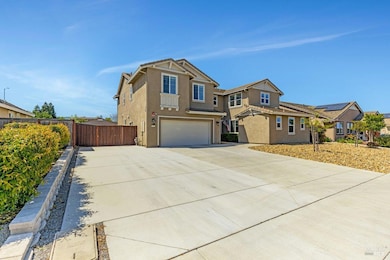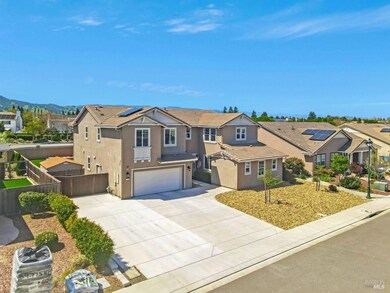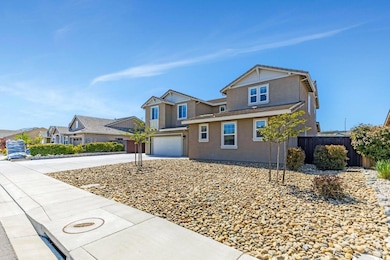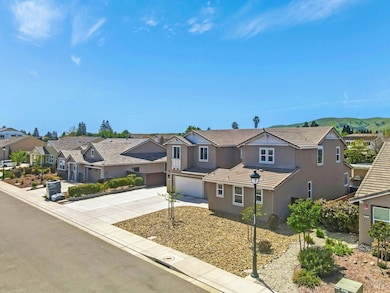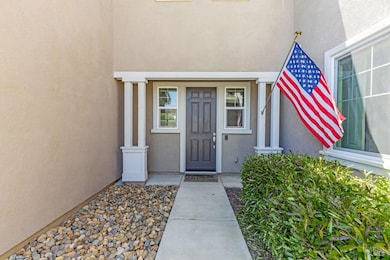
1012 Capitola Ct Vacaville, CA 95687
Estimated payment $8,681/month
Highlights
- Solar Power System
- View of Hills
- Living Room with Fireplace
- Vanden High School Rated A-
- Maid or Guest Quarters
- 5-minute walk to Cannon Station Park
About This Home
Discover refined living in this stunning six bedroom, four and one-half bath home in Vacaville's desirable Vanden Estates, within the sought-after Travis School District. Just about 5 years old and better than new, it offers premium upgrades and thoughtful design throughout. Two downstairs suites-one a private guest unit with a kitchenette making multi-level living easy. The open-concept great room features a fireplace and center-opening glass doors to a covered patio with its own fireplace and built-in outdoor kitchen, ideal for indoor/outdoor entertaining on a spacious lot. The chef's kitchen impresses with stainless steel appliances, double ovens, a gas cooktop, and quartz finishes. Additional perks include owned solar, a whole-house generator, engineered hardwood floors, custom window treatments, and a central vacuum system. Upstairs offers a loft, three bedrooms, and a luxurious primary suite with a spa-like bath, walk-in closet, and private balcony. With room for RV parking and a large driveway, this home blends elegance, functionality, and comfort inside and out. Experience elevated living today!
Open House Schedule
-
Sunday, April 27, 202512:00 to 3:00 pm4/27/2025 12:00:00 PM +00:004/27/2025 3:00:00 PM +00:00Add to Calendar
Home Details
Home Type
- Single Family
Est. Annual Taxes
- $13,914
Year Built
- Built in 2020
Lot Details
- 10,367 Sq Ft Lot
- Masonry wall
- Wood Fence
- Back Yard Fenced
- Landscaped
- Artificial Turf
- Low Maintenance Yard
Parking
- 2 Car Attached Garage
- 5 Open Parking Spaces
- Front Facing Garage
- Garage Door Opener
Home Design
- Side-by-Side
- Slab Foundation
- Tile Roof
- Stucco
Interior Spaces
- 4,040 Sq Ft Home
- 2-Story Property
- Ceiling Fan
- Gas Log Fireplace
- Great Room
- Family Room Off Kitchen
- Living Room with Fireplace
- 2 Fireplaces
- Loft
- Views of Hills
Kitchen
- Breakfast Bar
- Walk-In Pantry
- Double Oven
- Built-In Electric Oven
- Gas Cooktop
- Range Hood
- Plumbed For Ice Maker
- Dishwasher
- Kitchen Island
- Quartz Countertops
- Disposal
Flooring
- Wood
- Carpet
- Tile
Bedrooms and Bathrooms
- 6 Bedrooms
- Main Floor Bedroom
- Primary Bedroom Upstairs
- Maid or Guest Quarters
- In-Law or Guest Suite
- Bathroom on Main Level
- Quartz Bathroom Countertops
- Dual Sinks
- Bathtub with Shower
- Separate Shower
- Window or Skylight in Bathroom
Laundry
- Laundry Room
- Laundry on upper level
- Sink Near Laundry
Home Security
- Carbon Monoxide Detectors
- Fire and Smoke Detector
- Fire Suppression System
Eco-Friendly Details
- Energy-Efficient Appliances
- Energy-Efficient HVAC
- Energy-Efficient Lighting
- Solar Power System
- Solar owned by seller
Outdoor Features
- Balcony
- Covered patio or porch
- Outdoor Kitchen
- Built-In Barbecue
Utilities
- Zoned Heating and Cooling
- Heating System Uses Natural Gas
- Underground Utilities
- Power Generator
- Natural Gas Connected
- Tankless Water Heater
- Cable TV Available
Community Details
- Vanden Estates Subdivision
Listing and Financial Details
- Assessor Parcel Number 0137-171-040
Map
Home Values in the Area
Average Home Value in this Area
Tax History
| Year | Tax Paid | Tax Assessment Tax Assessment Total Assessment is a certain percentage of the fair market value that is determined by local assessors to be the total taxable value of land and additions on the property. | Land | Improvement |
|---|---|---|---|---|
| 2024 | $13,914 | $1,048,396 | $198,356 | $850,040 |
| 2023 | $13,639 | $1,027,840 | $194,467 | $833,373 |
| 2022 | $13,424 | $1,007,687 | $190,654 | $817,033 |
| 2021 | $13,397 | $987,929 | $186,916 | $801,013 |
| 2020 | $3,521 | $112,618 | $112,618 | $0 |
Property History
| Date | Event | Price | Change | Sq Ft Price |
|---|---|---|---|---|
| 04/15/2025 04/15/25 | For Sale | $1,350,000 | -- | $334 / Sq Ft |
Mortgage History
| Date | Status | Loan Amount | Loan Type |
|---|---|---|---|
| Closed | $135,000 | New Conventional | |
| Closed | $498,085 | New Conventional |
Similar Homes in Vacaville, CA
Source: Bay Area Real Estate Information Services (BAREIS)
MLS Number: 325025629
APN: 0137-171-040
- 843 Summerbreeze Dr
- 825 Summerbreeze Dr
- 380 Montgomery Cir
- 506 Montgomery St
- 321 Montgomery Cir
- 650 Canterbury Cir
- 557 Oakham Dr
- 805 Broadfork Cir
- 719 Blake Rd
- 2265 Newcastle Dr
- 900 Lancaster St
- 1111 Cloverbrook Cir
- 812 Sapphire Cir
- 7000 Westminster Ct
- 7030 Westminster Ct
- 1042 Topaz Ct
- 836 Mallard Ct
- 931 Veritas St
- 925 Veritas St
- 325 Turnbridge St
