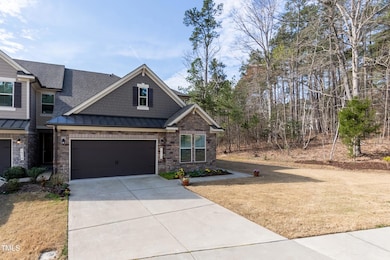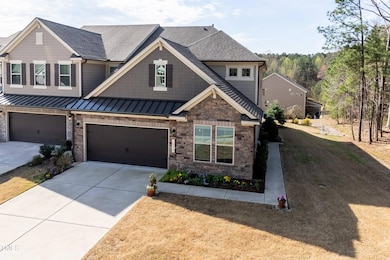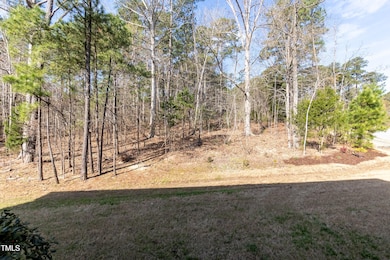
1012 Catch Fly Ln Durham, NC 27713
Estimated payment $4,092/month
Highlights
- Two Primary Bedrooms
- ENERGY STAR Certified Homes
- Wood Flooring
- Open Floorplan
- Transitional Architecture
- Main Floor Primary Bedroom
About This Home
Location, Location, Location. This beautiful end unit Townhome is located minutes from Southpoint and RTP as well as Downtown Durham and Chapel Hill. Just a short drive to RDU. One of the larger end units, 1012 Catch Fly has side yard facing woods and large back yard. As you enter the home, you are struck by the beautiful two story ceiling in the Living room bathed in natural light provided by a wall of windows. There is also a gas log fireplace to warm you on cooler days. The open floorplan stretches into a gourmet kitchen. The Center Island and adjacent dining area are perfect for entertaining. Large walk in pantry, gas cooktop and more. Granite countertops and striking lighting fixtures add to the stunning floorplan. There is also a serene office space in the front of the home, filled with natural light. The main floor is also home to a large laundry room with utility sink. There are two Primary suites. The main floor Primary suite has large walk in shower and large walk in closet. The Second floor which opens to the Living room below has the secondary Primary Suite with private bath and walk in closet. There are two generous guest rooms as well as full bath on the second level. Don't miss this one!
Townhouse Details
Home Type
- Townhome
Est. Annual Taxes
- $5,638
Year Built
- Built in 2019
Lot Details
- 4,356 Sq Ft Lot
- End Unit
- 1 Common Wall
- Wrought Iron Fence
- Partially Fenced Property
- Back Yard
HOA Fees
- $190 Monthly HOA Fees
Parking
- 2 Car Attached Garage
- Front Facing Garage
- Garage Door Opener
Home Design
- Transitional Architecture
- Slab Foundation
- Spray Foam Insulation
- Architectural Shingle Roof
- HardiePlank Type
- Stone Veneer
Interior Spaces
- 2,792 Sq Ft Home
- 2-Story Property
- Open Floorplan
- High Ceiling
- Ceiling Fan
- Gas Fireplace
- ENERGY STAR Qualified Windows
- Family Room with Fireplace
- Living Room
- Combination Kitchen and Dining Room
- Home Office
- Pull Down Stairs to Attic
Kitchen
- Electric Oven
- Gas Cooktop
- Microwave
- Dishwasher
- Stainless Steel Appliances
- Kitchen Island
- Granite Countertops
Flooring
- Wood
- Carpet
- Tile
Bedrooms and Bathrooms
- 4 Bedrooms
- Primary Bedroom on Main
- Double Master Bedroom
- Primary bathroom on main floor
Laundry
- Laundry Room
- Laundry in Hall
- Laundry on main level
- Sink Near Laundry
- Electric Dryer Hookup
Eco-Friendly Details
- ENERGY STAR Certified Homes
Pool
- Fence Around Pool
- Saltwater Pool
Schools
- Parkwood Elementary School
- Lowes Grove Middle School
- Jordan High School
Utilities
- Forced Air Zoned Heating and Cooling System
- Heat Pump System
- Community Sewer or Septic
- Cable TV Available
Listing and Financial Details
- Assessor Parcel Number 220500
Community Details
Overview
- Association fees include ground maintenance, storm water maintenance
- Meadows At Southpoint Hoa/ Onyx Mgmt Association, Phone Number (919) 403-1130
- Meadows At Southpoint Subdivision
- Maintained Community
Recreation
- Community Pool
Map
Home Values in the Area
Average Home Value in this Area
Tax History
| Year | Tax Paid | Tax Assessment Tax Assessment Total Assessment is a certain percentage of the fair market value that is determined by local assessors to be the total taxable value of land and additions on the property. | Land | Improvement |
|---|---|---|---|---|
| 2024 | $5,638 | $404,187 | $59,400 | $344,787 |
| 2023 | $5,294 | $404,187 | $59,400 | $344,787 |
| 2022 | $5,173 | $404,187 | $59,400 | $344,787 |
| 2021 | $5,149 | $404,187 | $59,400 | $344,787 |
| 2020 | $5,028 | $404,187 | $59,400 | $344,787 |
| 2019 | $32 | $59,400 | $59,400 | $0 |
| 2018 | $150 | $55,000 | $55,000 | $0 |
| 2017 | $741 | $55,000 | $55,000 | $0 |
Property History
| Date | Event | Price | Change | Sq Ft Price |
|---|---|---|---|---|
| 04/18/2025 04/18/25 | Pending | -- | -- | -- |
| 04/03/2025 04/03/25 | For Sale | $615,000 | -- | $220 / Sq Ft |
Deed History
| Date | Type | Sale Price | Title Company |
|---|---|---|---|
| Special Warranty Deed | $403,500 | None Available |
Mortgage History
| Date | Status | Loan Amount | Loan Type |
|---|---|---|---|
| Open | $161,500 | Credit Line Revolving | |
| Open | $342,737 | New Conventional |
Similar Homes in Durham, NC
Source: Doorify MLS
MLS Number: 10086654
APN: 220500
- 1524 Catch Fly Ln
- 3005 Dunnock Dr
- 1203 Lotus Lilly Dr
- 1201 Canary Pepper Dr
- 1009 Laceflower Dr
- 1103 Kudzu St
- 1003 Mirbeck Ln
- 1003 Canary Pepper Dr
- 1129 Kudzu St
- 1016 Mirbeck Ln
- 1210 Huntsman Dr
- 626 N Carolina 54
- 1006 Pondfield Way
- 709 Basil Dr
- 901 Forge Rd
- 5520 Mccormick Rd
- 722 Forge Rd
- 521 N Carolina 54
- 1041 Limerick Ln
- 6306 Winding Arch Dr






