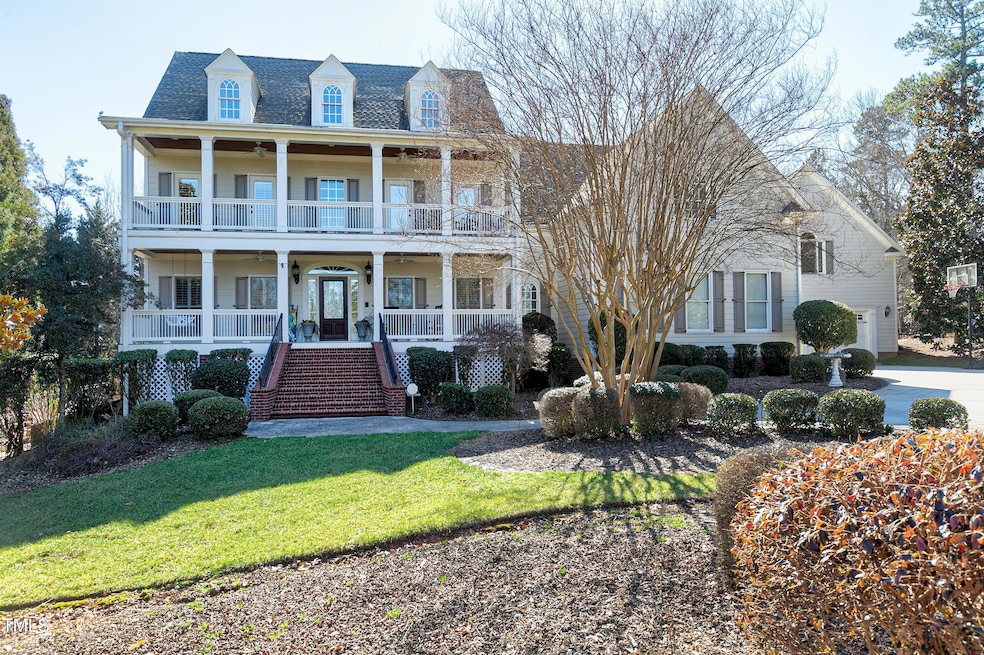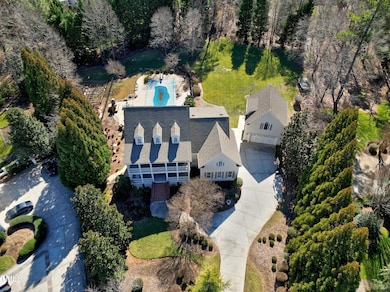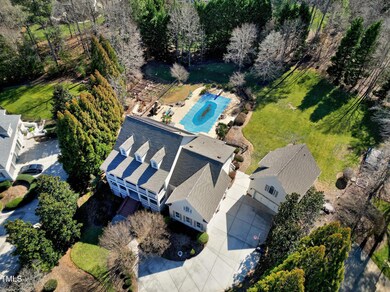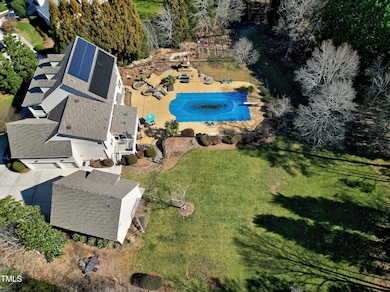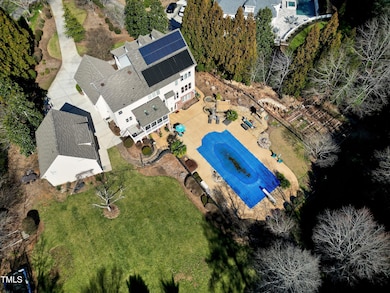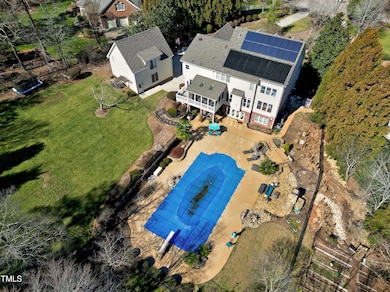
1012 Clovelly Ct Raleigh, NC 27614
Falls Lake NeighborhoodHighlights
- In Ground Pool
- Finished Room Over Garage
- Recreation Room
- Brassfield Elementary School Rated A-
- Solar Power System
- Traditional Architecture
About This Home
As of March 2025Private oasis in North Raleigh! Stunning home with double front porches tucked away on a cul de sac has room for everything. The first level features gracious formal areas, cozy family room and guest bedroom. The updated kitchen makes meal prep easy! The primary bedroom suite has a spacious bedroom, sitting area, huge walk in closet, heated bathroom floor and oversized spa like shower. The front bedrooms on 2nd level opens to the relaxing covered porch. The second floor bonus room is perfect for homework, craft projects or watching TV. The full finished basement is well appointed with a wet bar, exercise room, playroom and office. Fantastic outdoor living space with salt water pool, spa, fireplace, covered patio. There is a garden area outside of the fenced back yard. The wood stove on the screened porch allows for four season use. The detached garage is a car lover's dream with finished area above it for your favorite hobbies. The solar panels provide for heating the pool and also gives energy back to the grid with a credit to your electric bill. Roof replaced 2 yrs ago, HVAC 2-3 yrs,. Third floor walk up attic has tons of storage or can be used for future expansion. You will love this home!
Home Details
Home Type
- Single Family
Est. Annual Taxes
- $7,047
Year Built
- Built in 2001
Lot Details
- 1.31 Acre Lot
- Lot Dimensions are 39x315x173x142x329
- Cul-De-Sac
- Back Yard Fenced
- Pie Shaped Lot
- Irrigation Equipment
- Garden
- Property is zoned R-80W
HOA Fees
- $160 Monthly HOA Fees
Parking
- 5 Car Garage
- Attached Carport
- Parking Pad
- Finished Room Over Garage
- Private Driveway
Home Design
- Traditional Architecture
- Brick Exterior Construction
- Slab Foundation
- Shingle Roof
- Radon Mitigation System
Interior Spaces
- 2-Story Property
- Wet Bar
- Central Vacuum
- Wired For Sound
- Bookcases
- Bar Fridge
- Crown Molding
- Ceiling Fan
- Skylights
- Plantation Shutters
- Entrance Foyer
- Family Room
- Living Room
- Breakfast Room
- Dining Room
- Home Office
- Recreation Room
- Bonus Room
- Game Room
- Screened Porch
- Storage
- Neighborhood Views
- Fire and Smoke Detector
Kitchen
- Butlers Pantry
- Built-In Self-Cleaning Double Oven
- Gas Cooktop
- Microwave
- Plumbed For Ice Maker
- Dishwasher
- Stainless Steel Appliances
- Kitchen Island
- Granite Countertops
Flooring
- Wood
- Carpet
- Tile
Bedrooms and Bathrooms
- 5 Bedrooms
- Main Floor Bedroom
- Walk-In Closet
- Double Vanity
- Private Water Closet
- Bathtub with Shower
- Shower Only
- Walk-in Shower
Laundry
- Laundry Room
- Laundry on main level
Attic
- Attic Floors
- Permanent Attic Stairs
- Unfinished Attic
Finished Basement
- Heated Basement
- Walk-Out Basement
- Basement Fills Entire Space Under The House
- Walk-Up Access
- Natural lighting in basement
Accessible Home Design
- Accessible Full Bathroom
- Accessible Bedroom
Eco-Friendly Details
- Solar Power System
Pool
- In Ground Pool
- Above Ground Spa
- Saltwater Pool
Outdoor Features
- Fire Pit
- Rain Gutters
Schools
- Brassfield Elementary School
- West Millbrook Middle School
- Millbrook High School
Utilities
- Forced Air Zoned Heating and Cooling System
- Heating System Uses Natural Gas
- Natural Gas Connected
- Water Purifier
- Water Softener
- Septic Tank
- Septic System
Listing and Financial Details
- Assessor Parcel Number 1718375685
Community Details
Overview
- Association fees include ground maintenance
- Hrw Associa Association, Phone Number (919) 787-9000
- Devon Subdivision
- Maintained Community
Recreation
- Tennis Courts
- Community Pool
Map
Home Values in the Area
Average Home Value in this Area
Property History
| Date | Event | Price | Change | Sq Ft Price |
|---|---|---|---|---|
| 03/31/2025 03/31/25 | Sold | $1,690,000 | +6.3% | $303 / Sq Ft |
| 02/23/2025 02/23/25 | Pending | -- | -- | -- |
| 02/21/2025 02/21/25 | For Sale | $1,590,000 | -- | $285 / Sq Ft |
Tax History
| Year | Tax Paid | Tax Assessment Tax Assessment Total Assessment is a certain percentage of the fair market value that is determined by local assessors to be the total taxable value of land and additions on the property. | Land | Improvement |
|---|---|---|---|---|
| 2024 | $7,047 | $1,131,501 | $360,000 | $771,501 |
| 2023 | $6,072 | $776,236 | $290,000 | $486,236 |
| 2022 | $5,626 | $776,236 | $290,000 | $486,236 |
| 2021 | $5,475 | $776,236 | $290,000 | $486,236 |
| 2020 | $5,384 | $776,236 | $290,000 | $486,236 |
| 2019 | $7,682 | $938,174 | $225,000 | $713,174 |
| 2018 | $7,060 | $938,174 | $225,000 | $713,174 |
| 2017 | $6,690 | $938,174 | $225,000 | $713,174 |
| 2016 | $6,554 | $939,026 | $225,000 | $714,026 |
| 2015 | $6,939 | $996,250 | $215,000 | $781,250 |
| 2014 | $6,575 | $996,250 | $215,000 | $781,250 |
Mortgage History
| Date | Status | Loan Amount | Loan Type |
|---|---|---|---|
| Open | $1,217,550 | Credit Line Revolving | |
| Previous Owner | $980,063 | New Conventional | |
| Previous Owner | $250,000 | Credit Line Revolving | |
| Previous Owner | $548,000 | New Conventional | |
| Previous Owner | $330,000 | Credit Line Revolving | |
| Previous Owner | $150,000 | No Value Available | |
| Previous Owner | $417,000 | Adjustable Rate Mortgage/ARM | |
| Previous Owner | $100,000 | Credit Line Revolving | |
| Previous Owner | $827,700 | New Conventional | |
| Previous Owner | $250,000 | Credit Line Revolving | |
| Previous Owner | $191,500 | Unknown | |
| Previous Owner | $637,784 | No Value Available |
Deed History
| Date | Type | Sale Price | Title Company |
|---|---|---|---|
| Warranty Deed | $1,690,000 | None Listed On Document | |
| Warranty Deed | $937,000 | Attorney | |
| Interfamily Deed Transfer | -- | None Available | |
| Warranty Deed | $797,500 | -- |
Similar Homes in Raleigh, NC
Source: Doorify MLS
MLS Number: 10077147
APN: 1718.01-37-5685-000
- 9700 Pentland Ct
- 4708 Wynneford Way
- 4900 Foxridge Dr
- 4908 Foxridge Dr
- 4905 Foxridge Dr
- 705 Parker Creek Dr
- 1520 Grand Willow Way
- 4921 Foxridge Dr
- 4812 Parker Meadow Dr
- 4804 Parker Meadow Dr
- 4813 Parker Meadow Dr
- 1313 Enderbury Dr
- 9936 Koupela Dr
- 10605 Marabou Ct
- 9301 Brookton Ct
- 10729 Trego Trail
- 10726 Trego Trail
- 3928 White Chapel Way
- 8305 Rue Cassini Ct
- 1001 Welch Ln
