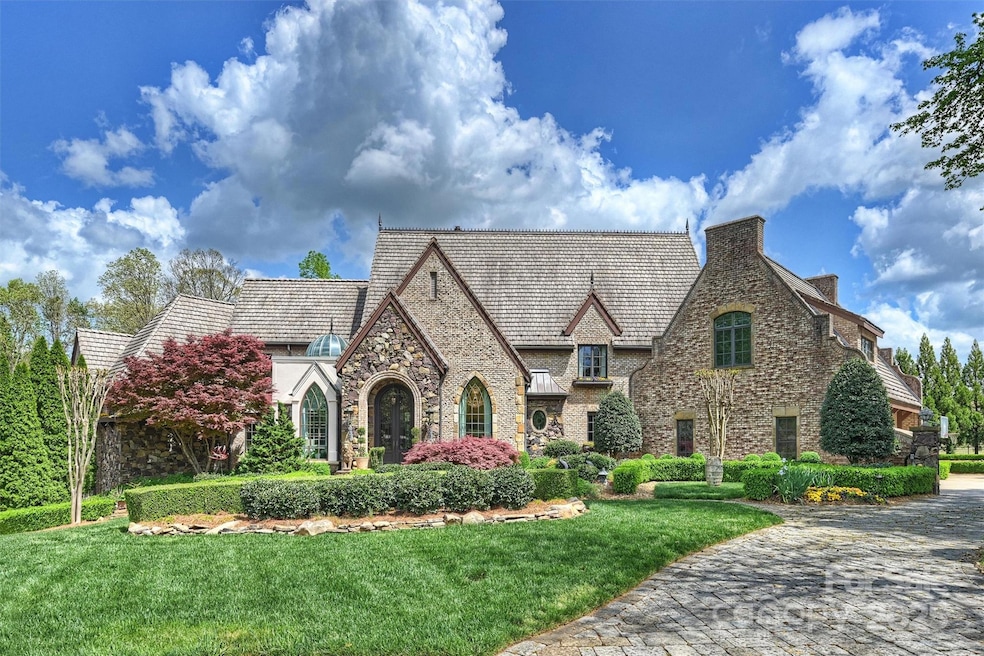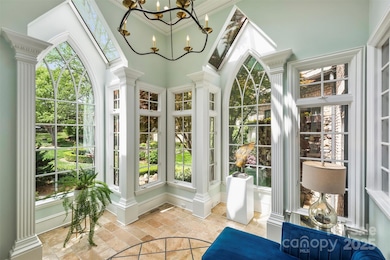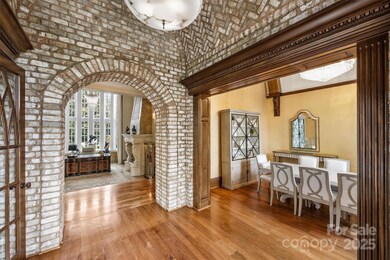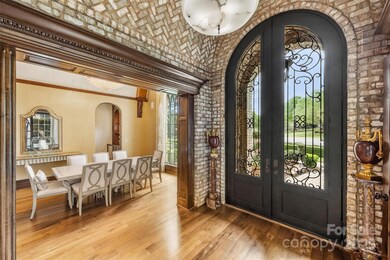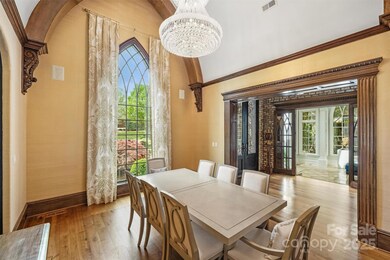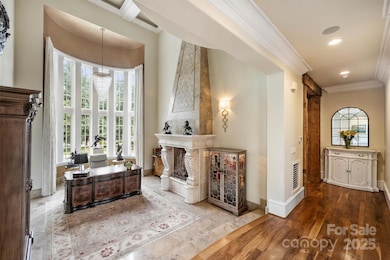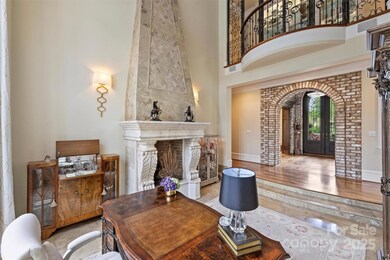
1012 Clover Crest Ln Matthews, NC 28104
Highgate NeighborhoodEstimated payment $17,724/month
Highlights
- Guest House
- Spa
- Open Floorplan
- Antioch Elementary School Rated A
- Sauna
- Private Lot
About This Home
Extraordinary National Award-Winning custom luxury estate showcasing exquisite design & architectural mastery, nestled on nearly an acre in one of Weddington’s most coveted neighborhoods. One-of-a-kind Homearama
Masterpiece features unrivaled luxury enhancements, including gourmet kitchen, antiqued slate roof, Habersham cabinetry, & intrinsic finishes. Stunning solarium boasts an authentic English Conservatory with an 8-foot glass dome, while the grand brick-barreled foyer sets the tone for refined elegance. The thoughtfully designed floor plan offers a main-level primary suite, soaring beamed ceilings, & exquisite designer details throughout. Entertain effortlessly with a spacious recreation & media room, 4 fireplaces, & 4 wet bars, plus a separate guest quarter on the lower level. Exceptional outdoor living awaits—koi pond, waterfalls, pool, hot tub, porches, outdoor kitchen & dining—all complemented by a guest/pool house featuring an open living flex area, a sauna, & a pool bath.
Home Details
Home Type
- Single Family
Est. Annual Taxes
- $14,080
Year Built
- Built in 2002
Lot Details
- Cul-De-Sac
- Back Yard Fenced
- Private Lot
- Irrigation
- Property is zoned R-40 AM6, AM6
HOA Fees
- $85 Monthly HOA Fees
Parking
- 3 Car Attached Garage
- Driveway
Home Design
- Slate Roof
- Stone Siding
- Four Sided Brick Exterior Elevation
Interior Spaces
- 2-Story Property
- Open Floorplan
- Wet Bar
- Built-In Features
- Entrance Foyer
- Great Room with Fireplace
- Living Room with Fireplace
- Bonus Room with Fireplace
- Sauna
- Pull Down Stairs to Attic
- Laundry Room
Kitchen
- Breakfast Bar
- Gas Cooktop
- Dishwasher
- Kitchen Island
- Disposal
Bedrooms and Bathrooms
- Walk-In Closet
- Garden Bath
Partially Finished Basement
- Interior and Exterior Basement Entry
- Basement Storage
Outdoor Features
- Spa
- Covered patio or porch
- Outdoor Fireplace
- Outdoor Kitchen
Schools
- Antioch Elementary School
- Weddington Middle School
- Weddington High School
Additional Features
- More Than Two Accessible Exits
- Guest House
- Forced Air Heating and Cooling System
Community Details
- Cusick Company Association, Phone Number (704) 521-0473
- Built by Unique Homes of Charlotte Inc
- Highgate Subdivision
- Mandatory home owners association
Listing and Financial Details
- Assessor Parcel Number 06-174-039
Map
Home Values in the Area
Average Home Value in this Area
Tax History
| Year | Tax Paid | Tax Assessment Tax Assessment Total Assessment is a certain percentage of the fair market value that is determined by local assessors to be the total taxable value of land and additions on the property. | Land | Improvement |
|---|---|---|---|---|
| 2024 | $14,080 | $2,116,400 | $268,500 | $1,847,900 |
| 2023 | $13,397 | $2,116,400 | $268,500 | $1,847,900 |
| 2022 | $13,460 | $2,116,400 | $268,500 | $1,847,900 |
| 2021 | $13,460 | $2,116,400 | $268,500 | $1,847,900 |
| 2020 | $11,648 | $1,593,690 | $211,190 | $1,382,500 |
| 2019 | $12,477 | $1,593,690 | $211,190 | $1,382,500 |
| 2018 | $11,648 | $1,593,690 | $211,190 | $1,382,500 |
| 2017 | $10,590 | $1,356,000 | $211,200 | $1,144,800 |
| 2016 | $10,394 | $1,355,990 | $211,190 | $1,144,800 |
| 2015 | $10,529 | $1,355,990 | $211,190 | $1,144,800 |
| 2014 | $9,764 | $1,453,210 | $230,000 | $1,223,210 |
Property History
| Date | Event | Price | Change | Sq Ft Price |
|---|---|---|---|---|
| 04/11/2025 04/11/25 | Pending | -- | -- | -- |
| 04/09/2025 04/09/25 | For Sale | $2,950,000 | +28.3% | $386 / Sq Ft |
| 11/05/2018 11/05/18 | Sold | $2,300,000 | -4.2% | $307 / Sq Ft |
| 08/29/2018 08/29/18 | Pending | -- | -- | -- |
| 07/28/2018 07/28/18 | For Sale | $2,400,000 | -- | $320 / Sq Ft |
Deed History
| Date | Type | Sale Price | Title Company |
|---|---|---|---|
| Deed | -- | None Listed On Document | |
| Warranty Deed | $2,300,000 | None Available | |
| Warranty Deed | $2,000,000 | None Available | |
| Warranty Deed | $1,895,000 | First American Title | |
| Warranty Deed | -- | -- | |
| Warranty Deed | $150,000 | -- |
Mortgage History
| Date | Status | Loan Amount | Loan Type |
|---|---|---|---|
| Previous Owner | $250,000 | Credit Line Revolving | |
| Previous Owner | $1,550,000 | Adjustable Rate Mortgage/ARM | |
| Previous Owner | $1,600,000 | New Conventional | |
| Previous Owner | $1,642,500 | Unknown | |
| Previous Owner | $328,500 | Stand Alone Second | |
| Previous Owner | $1,414,500 | Fannie Mae Freddie Mac | |
| Previous Owner | $400,000 | Credit Line Revolving | |
| Previous Owner | $1,809,000 | Construction | |
| Previous Owner | $920,950 | Construction | |
| Previous Owner | $79,000 | Stand Alone Second |
Similar Homes in the area
Source: Canopy MLS (Canopy Realtor® Association)
MLS Number: 4242463
APN: 06-174-039
- 4004 Blossom Hill Dr
- 5125 Belicourt Dr
- 5101 Belicourt Dr
- 3042 Kings Manor Dr
- 6036 Foggy Glen Place
- 00 Providence Rd
- 9011 Pine Laurel Dr
- 2007 Fernhurst Terrace
- 213 Crest Ct
- 11917 Chevis Ct
- 105 Redbird Ln
- 5335 Lower Shoal Creek Ct
- 109 Redbird Ln
- 6100 Hunter Ln
- 8706 Ruby Hill Ct
- 8716 Ruby Hill Ct
- 423 Oakmont Ln
- 7940 Waverly Walk Ave
- 314 Royal Crescent Ln
- 12201 Pine Valley Club Dr
