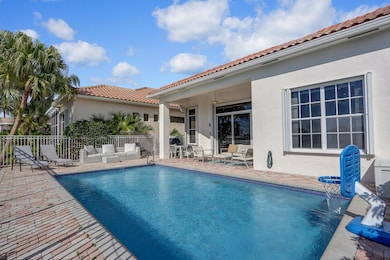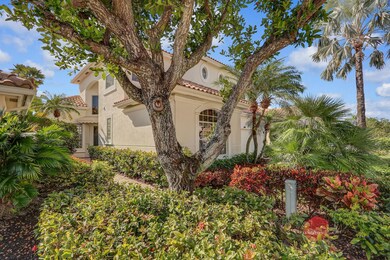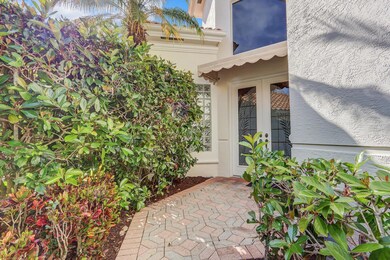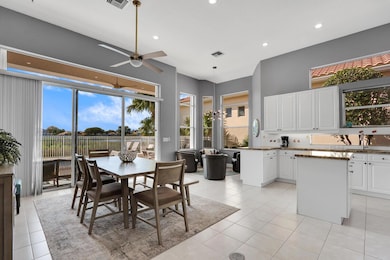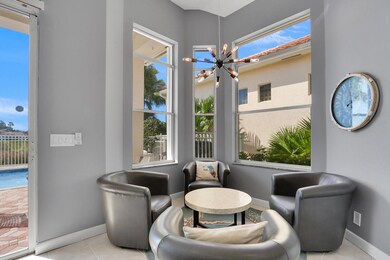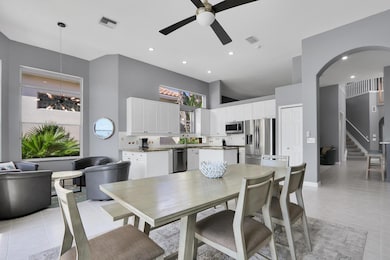
1012 Diamond Head Way Palm Beach Gardens, FL 33418
PGA National Resort NeighborhoodHighlights
- Lake Front
- Golf Course Community
- Heated Pool
- Timber Trace Elementary School Rated A
- Gated with Attendant
- Clubhouse
About This Home
As of April 2025Stunning 4-Bedroom home with Golf & Lake Views! Discover this spacious 4-bedroom, 4-bathroom home plus den and oversized loft, offering over 3,000 sq. ft. of living space. The large open eat-in kitchen, complete with granite countertops, overlooks the pool and serene lake, creating a picturesque backdrop for everyday living. The home features two primary suites on the main level, while both upstairs bedrooms are en suite, ensuring comfort and privacy for all. Enjoy newer A/C units, abundant closet space, and a desirable southwest exposure that fills the home with natural light. Step outside to a covered lanai and expansive pool deck, perfect for entertaining while soaking in breathtaking waterfront views. Membership is available but not mandatory.
Home Details
Home Type
- Single Family
Est. Annual Taxes
- $14,612
Year Built
- Built in 1997
Lot Details
- 6,066 Sq Ft Lot
- Lake Front
- Cul-De-Sac
- Fenced
- Sprinkler System
- Property is zoned PCD(ci
HOA Fees
- $582 Monthly HOA Fees
Parking
- 2 Car Attached Garage
- Garage Door Opener
Property Views
- Lake
- Golf Course
- Pool
Home Design
- Spanish Tile Roof
- Tile Roof
- Concrete Roof
Interior Spaces
- 3,039 Sq Ft Home
- 2-Story Property
- Furnished
- Ceiling Fan
- Blinds
- Sliding Windows
- Entrance Foyer
- Family Room
- Formal Dining Room
- Den
- Loft
Kitchen
- Breakfast Area or Nook
- Gas Range
- Dishwasher
- Disposal
Flooring
- Carpet
- Ceramic Tile
Bedrooms and Bathrooms
- 4 Bedrooms
- Closet Cabinetry
- 4 Full Bathrooms
- Dual Sinks
Laundry
- Laundry Room
- Dryer
- Washer
Outdoor Features
- Heated Pool
- Patio
Utilities
- Central Heating and Cooling System
- Underground Utilities
- Gas Water Heater
- Cable TV Available
Listing and Financial Details
- Assessor Parcel Number 52424210150000120
- Seller Considering Concessions
Community Details
Overview
- Association fees include cable TV, ground maintenance, reserve fund, security, trash
- Diamond Head Subdivision
Recreation
- Golf Course Community
- Tennis Courts
- Community Pool
Additional Features
- Clubhouse
- Gated with Attendant
Map
Home Values in the Area
Average Home Value in this Area
Property History
| Date | Event | Price | Change | Sq Ft Price |
|---|---|---|---|---|
| 04/01/2025 04/01/25 | Sold | $1,100,000 | -11.9% | $362 / Sq Ft |
| 02/13/2025 02/13/25 | Pending | -- | -- | -- |
| 01/31/2025 01/31/25 | For Sale | $1,249,000 | +108.2% | $411 / Sq Ft |
| 01/19/2016 01/19/16 | Sold | $600,000 | -12.4% | $197 / Sq Ft |
| 12/20/2015 12/20/15 | Pending | -- | -- | -- |
| 07/22/2015 07/22/15 | For Sale | $685,000 | -- | $225 / Sq Ft |
Tax History
| Year | Tax Paid | Tax Assessment Tax Assessment Total Assessment is a certain percentage of the fair market value that is determined by local assessors to be the total taxable value of land and additions on the property. | Land | Improvement |
|---|---|---|---|---|
| 2024 | $14,612 | $730,758 | -- | -- |
| 2023 | $14,155 | $664,325 | $0 | $0 |
| 2022 | $12,563 | $603,932 | $0 | $0 |
| 2021 | $11,326 | $549,029 | $284,200 | $264,829 |
| 2020 | $11,032 | $535,009 | $290,000 | $245,009 |
| 2019 | $10,166 | $482,880 | $0 | $482,880 |
| 2018 | $10,004 | $486,880 | $0 | $486,880 |
| 2017 | $10,362 | $496,260 | $0 | $0 |
| 2016 | $10,885 | $511,930 | $0 | $0 |
| 2015 | $6,914 | $346,940 | $0 | $0 |
| 2014 | $6,969 | $344,187 | $0 | $0 |
Mortgage History
| Date | Status | Loan Amount | Loan Type |
|---|---|---|---|
| Open | $12,181,000 | Stand Alone Refi Refinance Of Original Loan |
Deed History
| Date | Type | Sale Price | Title Company |
|---|---|---|---|
| Warranty Deed | $600,000 | The Title Network Inc | |
| Deed | $388,500 | -- | |
| Deed | $56,000 | -- |
Similar Homes in Palm Beach Gardens, FL
Source: BeachesMLS
MLS Number: R11056766
APN: 52-42-42-10-15-000-0120
- 1034 Diamond Head Way
- 1006 Diamond Head Way
- 15 Porta Vista Cir
- 76 Via Del Corso
- 44 Pinnacle Cove
- 36 Monterey Pointe Dr
- 84 Via Del Corso
- 71 Via Del Corso
- 21 Via Carrara
- 122 Spyglass Way
- 17 Via Aurelia
- 7 Via Tivoli
- 118 Monterey Pointe Dr
- 649 Masters Way
- 935 Augusta Pointe Dr Unit 135
- 117 Monterey Pointe Dr
- 709 Windermere Way
- 73 Via Verona
- 942 Augusta Pointe Dr
- 295 Old Meadow Way

