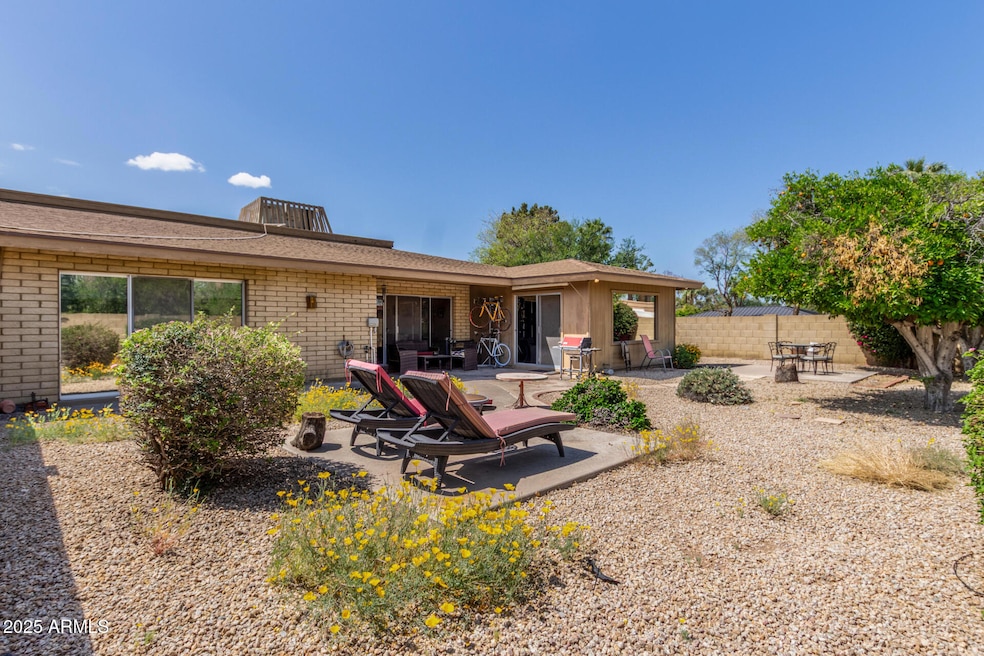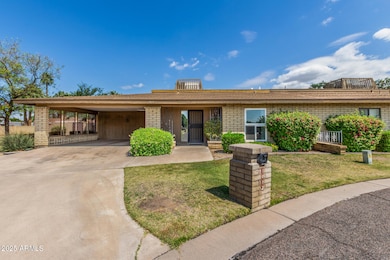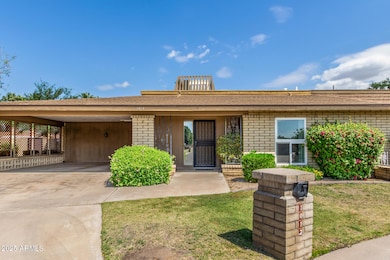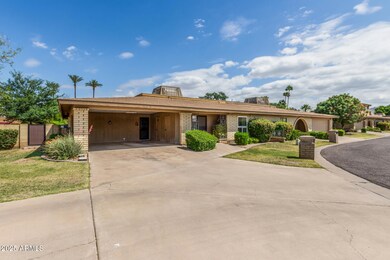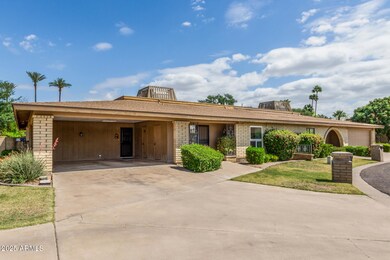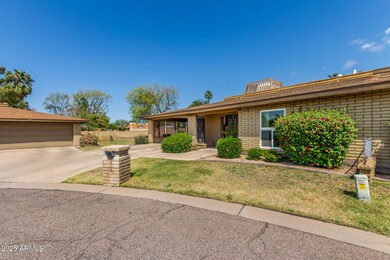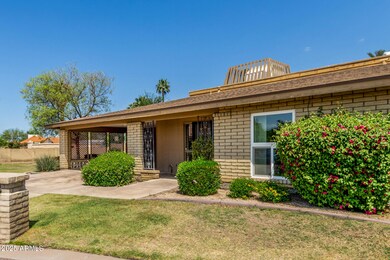
1012 E Wagon Wheel Dr Phoenix, AZ 85020
Camelback East Village NeighborhoodEstimated payment $4,171/month
Highlights
- Mountain View
- Vaulted Ceiling
- Tennis Courts
- Madison Richard Simis School Rated A-
- Community Pool
- Eat-In Kitchen
About This Home
Welcome home! This delightful single-level house in Orangewood North awaits you! Featuring a charming curb appeal, a manicured landscape & carport parking. Inside you'll find sizable living areas with vaulted ceilings, wood-look flooring, sliding doors in the family room for easy access to the patio, and soft paint. Prepare fantastic meals in the homely kitchen displaying a charming tray ceiling, plentiful storage cabinetry, a spacious peninsula & SS appliances. The main bedroom promises a restoring rest and offers a walk-in closet and a private bathroom. The backyard provides ample space for year-round entertainment including a covered patio & mature trees for a serene view. The community offers a sparkling pool to escape from the Arizona heat, a tennis court & more! Come check it out!
Property Details
Home Type
- Multi-Family
Est. Annual Taxes
- $2,787
Year Built
- Built in 1975
Lot Details
- 5,246 Sq Ft Lot
- 1 Common Wall
- Block Wall Fence
- Grass Covered Lot
HOA Fees
- $450 Monthly HOA Fees
Parking
- 2 Carport Spaces
Home Design
- Property Attached
- Brick Exterior Construction
- Composition Roof
- Block Exterior
Interior Spaces
- 1,903 Sq Ft Home
- 1-Story Property
- Vaulted Ceiling
- Ceiling Fan
- Mountain Views
- Washer and Dryer Hookup
Kitchen
- Eat-In Kitchen
- Built-In Microwave
- Laminate Countertops
Bedrooms and Bathrooms
- 2 Bedrooms
- 2 Bathrooms
Schools
- Madison Richard Simis Elementary School
- Madison Meadows Middle School
- North High School
Utilities
- Cooling Available
- Heating System Uses Natural Gas
- High Speed Internet
- Cable TV Available
Listing and Financial Details
- Tax Lot 8
- Assessor Parcel Number 160-21-218
Community Details
Overview
- Association fees include sewer, ground maintenance, front yard maint, trash, water
- Orangetree North Association, Phone Number (602) 870-4797
- Built by David Day
- Orangewood North Subdivision
Recreation
- Tennis Courts
- Community Pool
Map
Home Values in the Area
Average Home Value in this Area
Tax History
| Year | Tax Paid | Tax Assessment Tax Assessment Total Assessment is a certain percentage of the fair market value that is determined by local assessors to be the total taxable value of land and additions on the property. | Land | Improvement |
|---|---|---|---|---|
| 2025 | $2,787 | $22,440 | -- | -- |
| 2024 | $2,712 | $21,371 | -- | -- |
| 2023 | $2,712 | $42,150 | $8,430 | $33,720 |
| 2022 | $2,632 | $32,430 | $6,480 | $25,950 |
| 2021 | $2,654 | $30,900 | $6,180 | $24,720 |
| 2020 | $2,613 | $28,100 | $5,620 | $22,480 |
| 2019 | $2,555 | $26,620 | $5,320 | $21,300 |
| 2018 | $2,493 | $23,900 | $4,780 | $19,120 |
| 2017 | $2,375 | $20,800 | $4,160 | $16,640 |
| 2016 | $2,293 | $17,720 | $3,540 | $14,180 |
| 2015 | $2,130 | $17,750 | $3,550 | $14,200 |
Property History
| Date | Event | Price | Change | Sq Ft Price |
|---|---|---|---|---|
| 04/25/2025 04/25/25 | For Sale | $625,000 | +175.3% | $328 / Sq Ft |
| 08/28/2014 08/28/14 | Sold | $227,000 | -8.8% | $121 / Sq Ft |
| 07/11/2014 07/11/14 | Pending | -- | -- | -- |
| 06/29/2014 06/29/14 | For Sale | $249,000 | -- | $132 / Sq Ft |
Deed History
| Date | Type | Sale Price | Title Company |
|---|---|---|---|
| Warranty Deed | $227,000 | Driggs Title Agency Inc |
Mortgage History
| Date | Status | Loan Amount | Loan Type |
|---|---|---|---|
| Open | $390,000 | New Conventional | |
| Closed | $250,000 | New Conventional | |
| Closed | $170,250 | New Conventional |
Similar Homes in Phoenix, AZ
Source: Arizona Regional Multiple Listing Service (ARMLS)
MLS Number: 6857296
APN: 160-21-218
- 7528 N 10th St
- 1116 E Belmont Ave Unit 1
- 1147 E Belmont Ave
- 7550 N 12th St Unit 143
- 822 E State Ave
- 1172 E Belmont Ave
- 1180 E Belmont Ave Unit 1
- 829 E Desert Park Ln
- 710 E Hayward Ave
- 613 E Vista Ave
- 1025 E Northern Ave
- 342 E Orangewood Ave
- 908 E Palmaire Ave
- 1326 E Vista Ave
- 1325 E Belmont Ave
- 7201 N 7th St
- 804 E Palmaire Ave
- 615 E Winter Dr
- 1038 E Northern Ave
- 609 E Winter Dr
