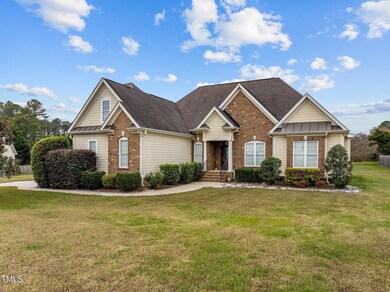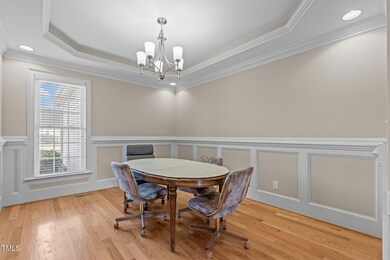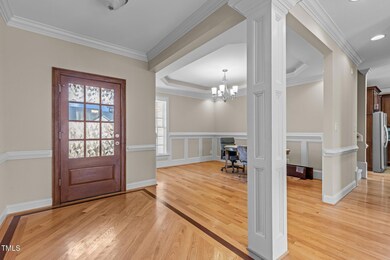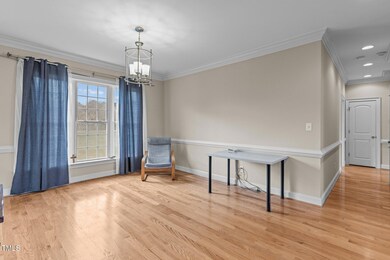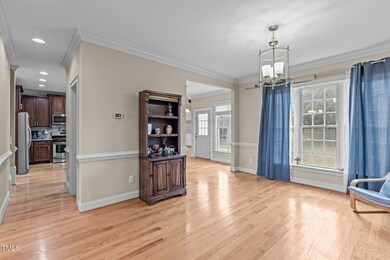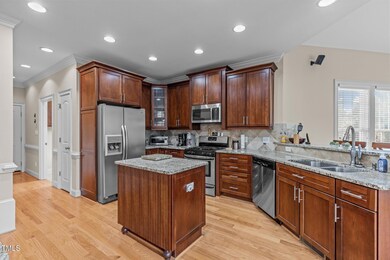
1012 Eagleshire Place Raleigh, NC 27610
Shotwell NeighborhoodHighlights
- Finished Room Over Garage
- 1.5-Story Property
- Main Floor Primary Bedroom
- 0.71 Acre Lot
- Wood Flooring
- Whirlpool Bathtub
About This Home
As of February 2025Discover this beautifully crafted ranch-style home set on a spacious .71-acre lot, offering 3 bedrooms, 2 full and 2 half bathrooms, and 2577 square feet of thoughtfully designed living space. Quality construction is evident throughout, highlighted by an incredible open floor plan with sophisticated finishes. This is single-level living at its finest, with the bonus of flexible second-floor space!
The gourmet kitchen is a chef's dream, featuring cherry-stained shaker cabinetry (including a corner glass display cabinet), granite countertops, a center island, and a diagonally laid tile backsplash. Stainless steel appliances include a gas range/oven, built-in microwave, dishwasher, and refrigerator. The kitchen also offers a built-in wine and beverage center with wine racks and a desk area.
The first floor boasts elegant details such as 2-piece crown molding, chair rail, and recessed panel wainscoting. The formal dining room impresses with a tray ceiling and a 5-light brushed nickel chandelier.
The luxurious primary suite features a sitting area, tray ceiling, recessed lighting, and a walk-in closet with custom wood shelving. The en suite bathroom is spa-like, with separate vanities, granite countertops, beveled glass mirrors, a corner Whirlpool tub with leaded glass windows above, and an oversized tiled shower with a bench seat and decorative inset border.
The kitchen flows seamlessly into the vaulted family room designed for relaxation, with custom built-ins, a gas log fireplace with a fluted-trim mantel, and built-in speakers for surround sound.
Two additional spacious bedrooms on the main floor share a thoughtfully designed full bathroom with a separate wet area. A staircase off the kitchen leads to the second floor, where you'll find a finished bonus room with a half bath and a large unfinished walk-in storage area, perfect for future expansion or additional storage.
The home also includes a 2-car garage and is situated in a peaceful setting with easy access to nearby amenities.
Schedule your private showing today!
Home Details
Home Type
- Single Family
Est. Annual Taxes
- $2,668
Year Built
- Built in 2008
Lot Details
- 0.71 Acre Lot
- Landscaped
- Property is zoned R-30
HOA Fees
- $25 Monthly HOA Fees
Parking
- 2 Car Attached Garage
- Finished Room Over Garage
- Side Facing Garage
- Garage Door Opener
- Private Driveway
- 2 Open Parking Spaces
Home Design
- 1.5-Story Property
- Transitional Architecture
- Traditional Architecture
- Brick or Stone Mason
- Brick Foundation
- Shingle Roof
- Stone
Interior Spaces
- 2,577 Sq Ft Home
- Crown Molding
- High Ceiling
- Ceiling Fan
- Gas Log Fireplace
- Propane Fireplace
- Entrance Foyer
- Family Room with Fireplace
- Living Room
- Breakfast Room
- Dining Room
- Bonus Room
- Attic Floors
Kitchen
- Gas Range
- Range Hood
- Microwave
- Plumbed For Ice Maker
- Dishwasher
- Kitchen Island
- Granite Countertops
Flooring
- Wood
- Carpet
- Tile
Bedrooms and Bathrooms
- 3 Bedrooms
- Primary Bedroom on Main
- Walk-In Closet
- Primary bathroom on main floor
- Double Vanity
- Private Water Closet
- Whirlpool Bathtub
- Separate Shower in Primary Bathroom
- Bathtub with Shower
- Walk-in Shower
Laundry
- Laundry Room
- Laundry on main level
Home Security
- Carbon Monoxide Detectors
- Fire and Smoke Detector
Outdoor Features
- Rain Gutters
- Front Porch
Schools
- Lake Myra Elementary School
- Wendell Middle School
- East Wake High School
Utilities
- Forced Air Heating and Cooling System
- Well
- Electric Water Heater
- Septic Tank
Community Details
- Eaglestone HOA, Phone Number (910) 818-3956
- Eaglestone Subdivision
Listing and Financial Details
- Assessor Parcel Number 1752341855
Map
Home Values in the Area
Average Home Value in this Area
Property History
| Date | Event | Price | Change | Sq Ft Price |
|---|---|---|---|---|
| 02/18/2025 02/18/25 | Sold | $537,000 | -2.4% | $208 / Sq Ft |
| 01/23/2025 01/23/25 | Pending | -- | -- | -- |
| 11/22/2024 11/22/24 | For Sale | $550,000 | -- | $213 / Sq Ft |
Tax History
| Year | Tax Paid | Tax Assessment Tax Assessment Total Assessment is a certain percentage of the fair market value that is determined by local assessors to be the total taxable value of land and additions on the property. | Land | Improvement |
|---|---|---|---|---|
| 2024 | $2,669 | $426,492 | $80,000 | $346,492 |
| 2023 | $2,376 | $302,216 | $52,000 | $250,216 |
| 2022 | $2,203 | $302,216 | $52,000 | $250,216 |
| 2021 | $2,144 | $302,216 | $52,000 | $250,216 |
| 2020 | $2,108 | $302,216 | $52,000 | $250,216 |
| 2019 | $2,281 | $276,867 | $52,000 | $224,867 |
| 2018 | $2,098 | $276,867 | $52,000 | $224,867 |
| 2017 | $1,989 | $276,867 | $52,000 | $224,867 |
| 2016 | $1,948 | $276,867 | $52,000 | $224,867 |
| 2015 | $2,399 | $342,582 | $62,000 | $280,582 |
| 2014 | $2,274 | $342,582 | $62,000 | $280,582 |
Mortgage History
| Date | Status | Loan Amount | Loan Type |
|---|---|---|---|
| Previous Owner | $228,400 | New Conventional | |
| Previous Owner | $307,300 | Purchase Money Mortgage | |
| Previous Owner | $258,824 | Purchase Money Mortgage |
Deed History
| Date | Type | Sale Price | Title Company |
|---|---|---|---|
| Warranty Deed | $537,000 | Sterling Title | |
| Warranty Deed | $537,000 | Sterling Title | |
| Warranty Deed | $285,500 | None Available | |
| Warranty Deed | $324,000 | None Available | |
| Warranty Deed | $54,000 | None Available |
Similar Homes in Raleigh, NC
Source: Doorify MLS
MLS Number: 10064640
APN: 1752.03-34-1855-000
- 5437 Grasshopper Rd
- 1113 Harvest Mill Ct
- 1600 Sweetwater Ln
- 1636 Sweetwater Ln
- 5029 Stonewood Pines Dr
- 5204 Sapphire Springs Dr
- 131 English Violet Ln
- 5016 Parkerwood Dr
- 4532 Hidden Hollow Ln
- 2517 Oakes Plantation Dr
- 213 Dwelling Place
- 211 Dwelling Place
- 1220 Bethlehem Rd
- 932 Peninsula Place
- 205 Dwelling Place
- 4604 Sweet Melody Ln
- 2001 Virginia Dare Place
- 4320 Stony Falls Way
- 206 Woods Run
- 5005 Baywood Forest Dr

