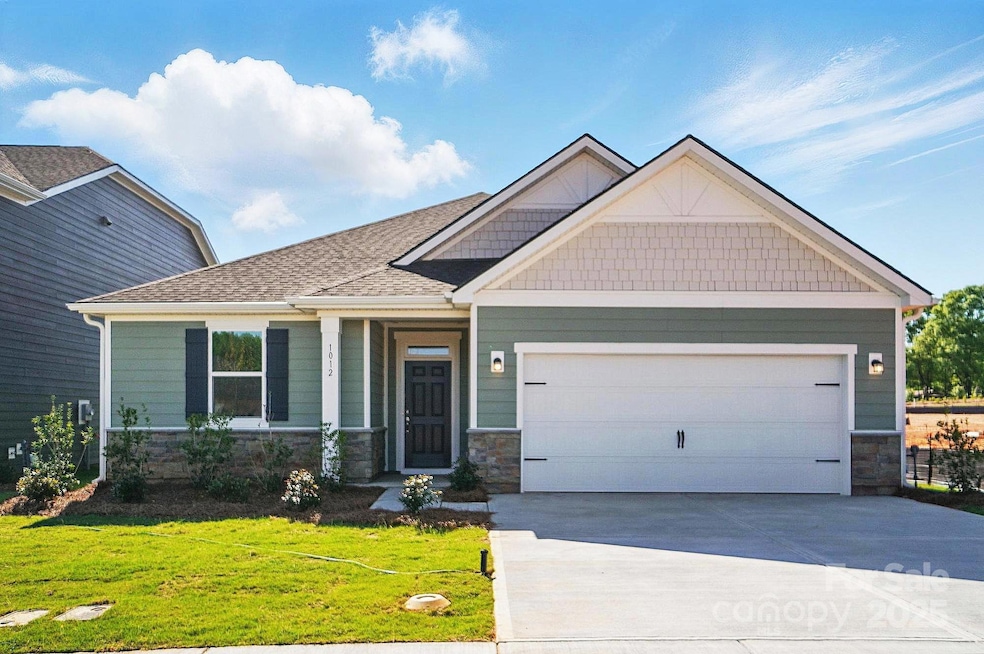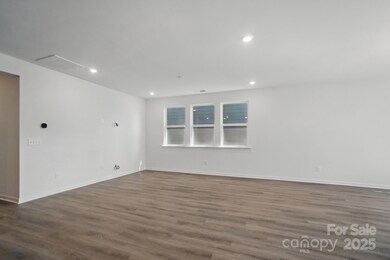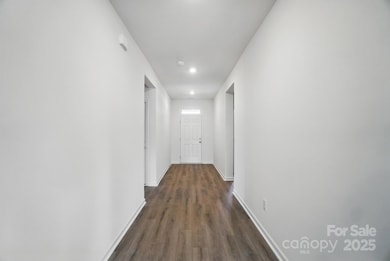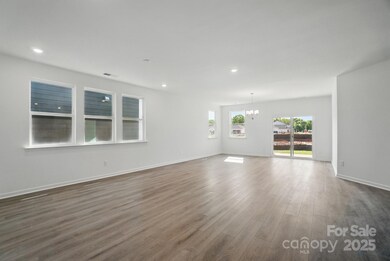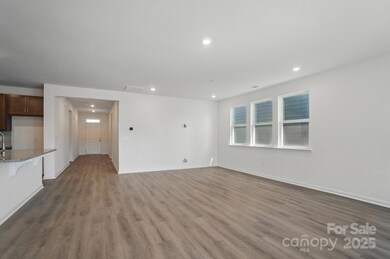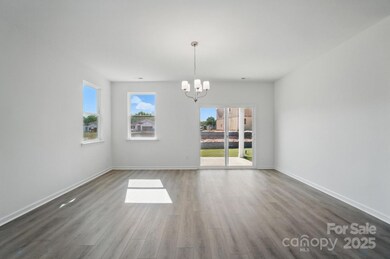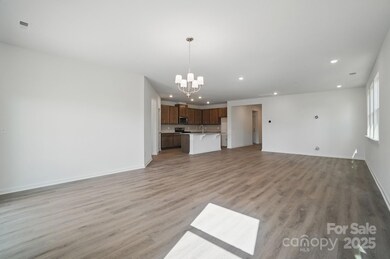
1012 Farm Branch Rd Indian Trail, NC 28079
Estimated payment $2,997/month
Highlights
- Under Construction
- Front Porch
- Laundry Room
- Hemby Bridge Elementary School Rated A
- 2 Car Attached Garage
- 1-Story Property
About This Home
BRAND NEW COMMUNITY! Learn about the #1 Customer Ranked National Homebuilder.
This Ranch was made for entertaining. Open concept Kitchen/Nook/ Living with great natural light and a huge island
for the casual coffee talk. Private primary suite with a large bathroom and extended double vanity. All bedrooms are large and have good separation. Large laundry area to make ease of those daily chores. This home was designed by our professional Design Studio Team. Every floorplan is designed to be Energy Star Certified and every KB Home is unique. Call to schedule an appointment!
Open House Schedule
-
Saturday, April 26, 202510:00 am to 5:00 pm4/26/2025 10:00:00 AM +00:004/26/2025 5:00:00 PM +00:00Your next family gathering will take on new life in this large open living space, perfect for entertaining. Pristine finishes a touch of masculine tones make this space stand out above all the grays. Stop at the sales model for access and information.Add to Calendar
-
Sunday, April 27, 20251:00 am to 5:00 pm4/27/2025 1:00:00 AM +00:004/27/2025 5:00:00 PM +00:00Your next family gathering will take on new life in this large open living space, perfect for entertaining. Pristine finishes a touch of masculine tones make this space stand out above all the grays. Stop at the sales model for access and information.Add to Calendar
Home Details
Home Type
- Single Family
Year Built
- Built in 2025 | Under Construction
HOA Fees
- $68 Monthly HOA Fees
Parking
- 2 Car Attached Garage
- Driveway
Home Design
- Home is estimated to be completed on 7/1/25
- Slab Foundation
- Stone Siding
Interior Spaces
- 2,074 Sq Ft Home
- 1-Story Property
- Laundry Room
Kitchen
- Electric Range
- Dishwasher
- Disposal
Bedrooms and Bathrooms
- 4 Main Level Bedrooms
- 2 Full Bathrooms
Schools
- Hemby Bridge Elementary School
- Porter Ridge Middle School
- Porter Ridge High School
Additional Features
- No or Low VOC Paint or Finish
- Front Porch
- Property is zoned CZ-SF5
- Electric Water Heater
Listing and Financial Details
- Assessor Parcel Number 07018055
Community Details
Overview
- Cusick Association
- Built by KB Home
- Sheffield Subdivision, 2074 C Floorplan
- Mandatory home owners association
Recreation
- Trails
Map
Home Values in the Area
Average Home Value in this Area
Property History
| Date | Event | Price | Change | Sq Ft Price |
|---|---|---|---|---|
| 04/22/2025 04/22/25 | Price Changed | $444,990 | -0.7% | $215 / Sq Ft |
| 04/19/2025 04/19/25 | Price Changed | $447,990 | -0.4% | $216 / Sq Ft |
| 04/05/2025 04/05/25 | Price Changed | $449,990 | -2.9% | $217 / Sq Ft |
| 03/19/2025 03/19/25 | Price Changed | $463,656 | -3.4% | $224 / Sq Ft |
| 03/04/2025 03/04/25 | Price Changed | $479,990 | -2.0% | $231 / Sq Ft |
| 02/02/2025 02/02/25 | Price Changed | $489,990 | -0.7% | $236 / Sq Ft |
| 01/29/2025 01/29/25 | For Sale | $493,656 | -- | $238 / Sq Ft |
Similar Homes in Indian Trail, NC
Source: Canopy MLS (Canopy Realtor® Association)
MLS Number: 4217948
- 1016 Farm Branch Rd
- 1020 Farm Branch Rd
- 1018 Cunningham Farm Dr
- 3014 Cunningham Farm Dr
- 2005 Nettle Bank Rd Unit 3291
- 4675 Hopsack Dr Unit CAL0107
- 2002 Potomac Rd
- 1009 Dawn Light Rd
- 1503 Laggan Ln Unit 58- Gaines TD
- 1516 Laggan Ln
- 2024 Houndscroft Rd
- 5121 Alysheba Dr
- 1016 Filly Dr
- 4108 Twenty Grand Dr
- 1522 Ainslie Place Rd Unit 42 / Marshall
- 1111 Fairbrae Ln
- 1503 Ainslie Place Rd
- 1002 Merganser Way
- 4009 Grace Pointe Dr Unit 101
- 4013 Grace Pointe Dr Unit 102
