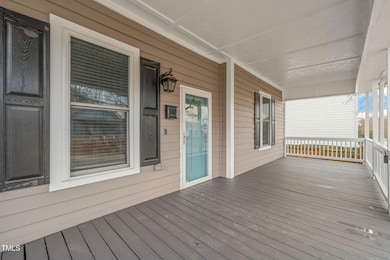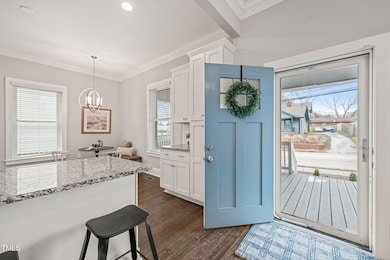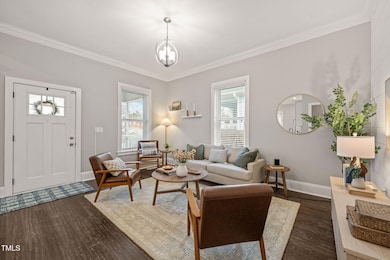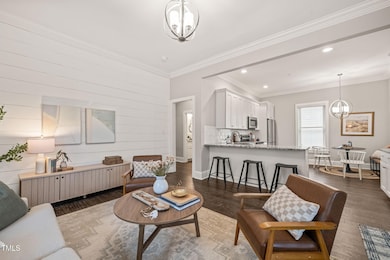
1012 Holloway St Durham, NC 27701
East Durham NeighborhoodEstimated payment $2,330/month
Highlights
- Open Floorplan
- No HOA
- Separate Outdoor Workshop
- Granite Countertops
- Covered patio or porch
- 3-minute walk to Long Meadow Park
About This Home
Welcome to this beautifully updated 3-bedroom, 2-bathroom bungalow, offering the perfect mix of historic charm and modern convenience. Located just minutes from downtown Durham, this home puts you in the heart of one of the Triangle's most vibrant and rapidly growing areas. Whether you're looking to enjoy Durham's renowned food scene, catch a show at DPAC, explore the American Tobacco Campus, or grab a craft beer at Hi-Wire Brewing, you'll love the convenience of this prime location.
Step inside and feel right at home in the spacious and inviting kitchen, where stylish updates make cooking and entertaining a breeze. The open layout flows seamlessly into the warm and welcoming living room, perfect for hosting lively get-togethers or unwinding with a cozy night in. This home has been thoughtfully updated with new flooring, fresh paint, and renovated kitchen and bathrooms, offering a bright and modern aesthetic while maintaining its classic bungalow charm.
The outdoor space is just as impressive! The fully fenced backyard provides a private retreat where you can relax or entertain. Enjoy crisp fall evenings around the fire pit, or bring your creativity to life in the versatile storage casita, ideal for a workshop, studio, or additional storage.
Home Details
Home Type
- Single Family
Est. Annual Taxes
- $2,844
Year Built
- Built in 1923
Lot Details
- 6,534 Sq Ft Lot
- No Units Located Below
- No Unit Above or Below
- North Facing Home
- Wood Fence
- Back Yard Fenced
Home Design
- Bungalow
- Brick Exterior Construction
- Brick Foundation
- Block Foundation
- Shingle Roof
- Architectural Shingle Roof
- Lead Paint Disclosure
Interior Spaces
- 1,284 Sq Ft Home
- 1-Story Property
- Open Floorplan
- Living Room
- Combination Kitchen and Dining Room
- Luxury Vinyl Tile Flooring
- Basement
- Crawl Space
Kitchen
- Electric Oven
- Electric Range
- Microwave
- Dishwasher
- Granite Countertops
Bedrooms and Bathrooms
- 3 Bedrooms
- 2 Full Bathrooms
- Primary bathroom on main floor
Laundry
- Laundry in Hall
- Washer and Dryer
Parking
- 2 Car Attached Garage
- Tandem Parking
- Private Driveway
- Off-Street Parking
Accessible Home Design
- Visitor Bathroom
Outdoor Features
- Covered patio or porch
- Fire Pit
- Exterior Lighting
- Separate Outdoor Workshop
- Rain Gutters
Schools
- Eastway Elementary School
- Brogden Middle School
- Northern High School
Utilities
- Cooling Available
- Heat Pump System
Community Details
- No Home Owners Association
Listing and Financial Details
- Assessor Parcel Number 0831465881
Map
Home Values in the Area
Average Home Value in this Area
Tax History
| Year | Tax Paid | Tax Assessment Tax Assessment Total Assessment is a certain percentage of the fair market value that is determined by local assessors to be the total taxable value of land and additions on the property. | Land | Improvement |
|---|---|---|---|---|
| 2024 | $2,844 | $203,875 | $25,875 | $178,000 |
| 2023 | $2,671 | $203,942 | $25,942 | $178,000 |
| 2022 | $2,485 | $194,160 | $25,942 | $168,218 |
| 2021 | $2,473 | $194,160 | $25,942 | $168,218 |
| 2020 | $2,415 | $194,160 | $25,942 | $168,218 |
| 2019 | $2,415 | $194,160 | $25,942 | $168,218 |
| 2018 | $1,074 | $79,154 | $14,412 | $64,742 |
| 2017 | $427 | $31,727 | $14,412 | $17,315 |
| 2016 | $413 | $31,727 | $14,412 | $17,315 |
| 2015 | $278 | $20,096 | $12,053 | $8,043 |
| 2014 | -- | $20,096 | $12,053 | $8,043 |
Property History
| Date | Event | Price | Change | Sq Ft Price |
|---|---|---|---|---|
| 02/14/2025 02/14/25 | For Sale | $375,000 | -- | $292 / Sq Ft |
Deed History
| Date | Type | Sale Price | Title Company |
|---|---|---|---|
| Warranty Deed | $400,000 | None Available | |
| Warranty Deed | $284,000 | None Available | |
| Warranty Deed | $235,000 | None Available | |
| Warranty Deed | $235,000 | None Available | |
| Warranty Deed | $22,500 | -- | |
| Warranty Deed | $32,000 | -- | |
| Warranty Deed | $32,000 | -- | |
| Interfamily Deed Transfer | -- | -- |
Mortgage History
| Date | Status | Loan Amount | Loan Type |
|---|---|---|---|
| Previous Owner | $255,600 | New Conventional | |
| Previous Owner | $235,000 | New Conventional | |
| Previous Owner | $55,000 | Construction | |
| Previous Owner | $55,187 | Construction | |
| Previous Owner | $30,000 | Construction | |
| Previous Owner | $65,000 | New Conventional | |
| Previous Owner | $65,000 | New Conventional |
Similar Homes in Durham, NC
Source: Doorify MLS
MLS Number: 10076567
APN: 111289
- 1008 Holloway St
- 905 N Hyde Park Ave
- 907 Holloway St
- 908 Spruce St
- 600 N Hyde Park Ave
- 1011 Lowry Ave
- 1208 Eva St
- 521 Eastway Ave Unit B
- 1812 N Alston Ave
- 723 Holloway St
- 801 N Elm St
- 804 N Driver St
- 415 N Hyde Park Ave
- 732 Hopkins St
- 730 Hopkins St
- 410 N Hyde Park Ave
- 1108 Taylor St
- 1207 Wall St
- 405 N Hyde Park Ave
- 1312 Fay St






