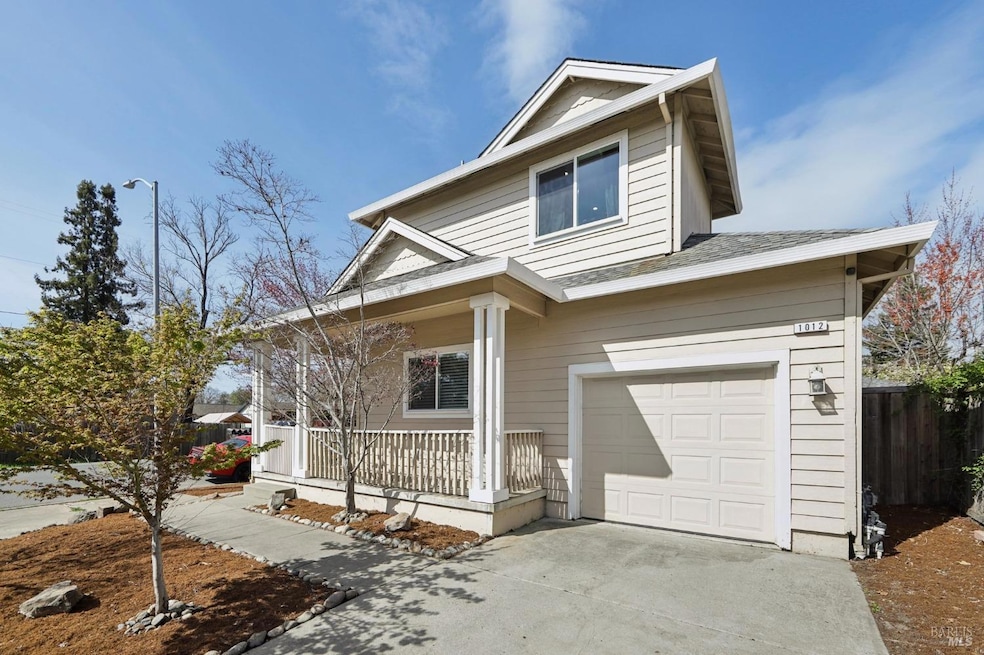
1012 Lodi St Santa Rosa, CA 95401
Highlights
- Quartz Countertops
- Covered patio or porch
- Family Room Off Kitchen
- Santa Rosa High School Rated A-
- Walk-In Pantry
- 2 Car Attached Garage
About This Home
As of April 2025Discover this move-in ready, 2020 complete inside $290K remodel. 1012 Lodi St. is an inviting home where every detail has been thoughtfully reimagined with a zeal for quality. Step inside to an airy open floor plan that flows into a gourmet kitchen any foodie would love. This culinary haven boasts expansive quartz countertops, sleek stainless steel appliances, soft-close cabinetry, a striking herringbone tile backsplash reaching to the ceiling, and a spacious pantry. Upstairs, the bedrooms await, including a luxurious primary suite featuring a walk-in closet, soaring vaulted ceilings, and a fully tiled bathroom adorned with elegant Carrara marble. Every room is bathed in natural light and framed by picturesque, tree-studded views, thanks to the home's desirable corner lotfree from neighbors on three sides. No detail was overlooked inside including comforts not commonly thought of such as acoustic noise-damping materials in the interior and exterior walls for peaceful living. Move-in ready and completed with the benefits of permits, 1012 Lodi St. is a rarely well appointed, turn key opportunity to buy into quality and not lift a finger. Welcome home to effortless luxury!
Last Agent to Sell the Property
Sandrine Daligault
Redfin License #02036042

Co-Listed By
Tony Natoli
Redfin License #01991173
Home Details
Home Type
- Single Family
Est. Annual Taxes
- $6,279
Year Built
- Built in 1998 | Remodeled
Lot Details
- 3,899 Sq Ft Lot
- Back Yard Fenced
Parking
- 2 Car Attached Garage
- Front Facing Garage
Home Design
- Concrete Foundation
- Composition Roof
- Wood Siding
Interior Spaces
- 1,300 Sq Ft Home
- 2-Story Property
- Family Room Off Kitchen
- Living Room
Kitchen
- Walk-In Pantry
- Free-Standing Gas Oven
- Free-Standing Gas Range
- Range Hood
- Microwave
- Kitchen Island
- Quartz Countertops
Flooring
- Carpet
- Tile
- Vinyl
Bedrooms and Bathrooms
- 3 Bedrooms
- Primary Bedroom Upstairs
- Walk-In Closet
- Bathroom on Main Level
- Quartz Bathroom Countertops
- Tile Bathroom Countertop
- Bathtub with Shower
- Separate Shower
Laundry
- Laundry closet
- Dryer
- Washer
Home Security
- Carbon Monoxide Detectors
- Fire and Smoke Detector
Additional Features
- Covered patio or porch
- Central Heating and Cooling System
Listing and Financial Details
- Assessor Parcel Number 037-041-030-000
Map
Home Values in the Area
Average Home Value in this Area
Property History
| Date | Event | Price | Change | Sq Ft Price |
|---|---|---|---|---|
| 04/09/2025 04/09/25 | Sold | $690,000 | -1.3% | $531 / Sq Ft |
| 04/07/2025 04/07/25 | Pending | -- | -- | -- |
| 03/12/2025 03/12/25 | For Sale | $699,000 | -- | $538 / Sq Ft |
Tax History
| Year | Tax Paid | Tax Assessment Tax Assessment Total Assessment is a certain percentage of the fair market value that is determined by local assessors to be the total taxable value of land and additions on the property. | Land | Improvement |
|---|---|---|---|---|
| 2023 | $6,279 | $535,445 | $211,946 | $323,499 |
| 2022 | $5,799 | $524,947 | $207,791 | $317,156 |
| 2021 | $5,729 | $514,655 | $203,717 | $310,938 |
| 2020 | $5,717 | $509,379 | $201,629 | $307,750 |
| 2019 | $5,687 | $499,392 | $197,676 | $301,716 |
| 2018 | $5,657 | $489,600 | $193,800 | $295,800 |
| 2017 | $3,826 | $329,563 | $127,683 | $201,880 |
| 2016 | $3,714 | $323,102 | $125,180 | $197,922 |
| 2015 | $3,602 | $318,250 | $123,300 | $194,950 |
| 2014 | $2,900 | $261,280 | $104,512 | $156,768 |
Mortgage History
| Date | Status | Loan Amount | Loan Type |
|---|---|---|---|
| Open | $655,500 | New Conventional | |
| Previous Owner | $471,306 | FHA | |
| Previous Owner | $240,000 | New Conventional | |
| Previous Owner | $300,000 | Fannie Mae Freddie Mac | |
| Previous Owner | $49,050 | Unknown | |
| Previous Owner | $267,187 | Stand Alone First | |
| Previous Owner | $127,950 | No Value Available |
Deed History
| Date | Type | Sale Price | Title Company |
|---|---|---|---|
| Grant Deed | $690,000 | Fidelity National Title Compan | |
| Grant Deed | $480,000 | Fidelity National Title Co | |
| Grant Deed | $300,000 | Fidelity National Title Co | |
| Trustee Deed | $195,000 | None Available | |
| Interfamily Deed Transfer | $109,409 | Chicago Title Co | |
| Partnership Grant Deed | -- | North American Title Co |
Similar Homes in Santa Rosa, CA
Source: Bay Area Real Estate Information Services (BAREIS)
MLS Number: 325021385
APN: 037-041-030
- 595 N Dutton Ave
- 822 W College Ave
- 721 Link Ln
- 1434 Tammy Way
- 1136 Wild Rose Dr
- 417 W 8th St
- 1759 Eardley Ave
- 923 Ripley St
- 316 W 8th St
- 1000 Ripley St
- 119 Sandalwood Ct
- 1080 Tijuana Ct
- 208 Westbrook Dr
- 152 N Dutton Ave
- 1120 Dale Ct
- 732 Davis St Unit A
- 177 Willow St
- 1835 Rhianna St
- 1706 Glenbrook Dr Unit B
- 1551 W 3rd St
