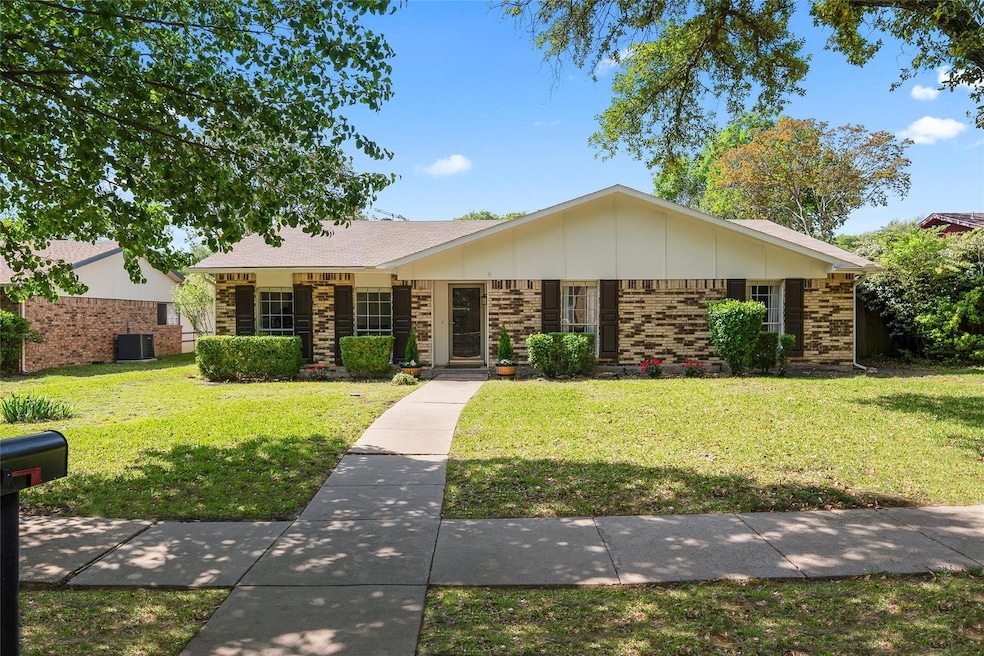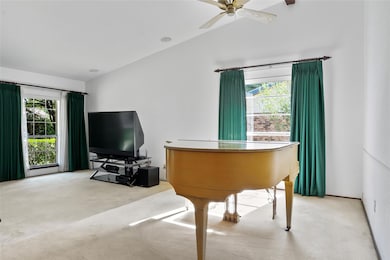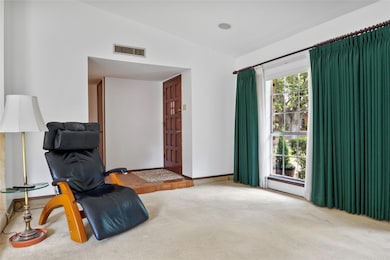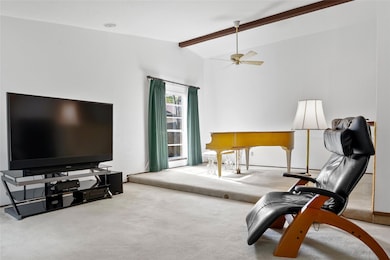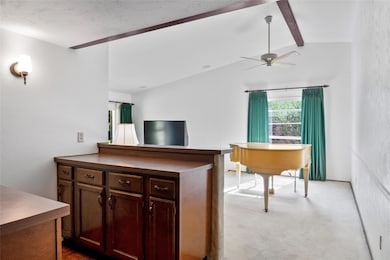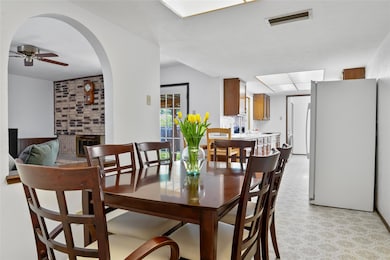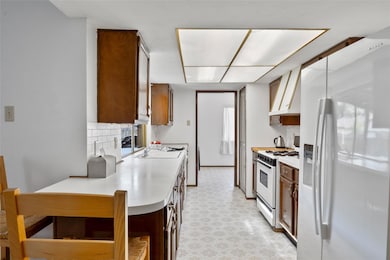
1012 Middle Cove Dr Plano, TX 75023
Park Forest NeighborhoodEstimated payment $1,980/month
Highlights
- Vaulted Ceiling
- Ranch Style House
- 2 Car Direct Access Garage
- Plano Senior High School Rated A
- Covered patio or porch
- Walk-In Closet
About This Home
Welcome to 1012 Middle Cove Drive – A Wonderful Opportunity in Park ForestNestled on a quiet, tree-lined street in the heart of Plano, this charming one owner since new, 4-bedroom, 2-bath home offers a warm and inviting space ready for your personal touch. Located in the sought-after Park Forest neighborhood, known for its mature trees and friendly community, this home is perfect for families and investors alike.Step inside to discover a spacious layout filled with natural light and neutral tones, offering a blank canvas for your signature style. The main living area boasts a vaulted ceiling and built-in surround sound speakers—ideal for cozy nights in or lively entertaining. The formal dining room sets the stage for memorable gatherings, while the kitchen adjacent dining nook provides the perfect spot for family meals and everyday moments.Retreat to the peaceful, fenced backyard, shaded by mature trees and equipped with a full sprinkler system for easy maintenance—an ideal space for relaxing weekends or entertaining friends.Enjoy the unbeatable convenience of walking distance to both elementary and middle schools, plus close proximity to shopping, dining, and entertainment. Quick access to Highway 75 adds commuting ease without compromising the quiet, neighborhood feel.This home is more than just a place to live—it's a clean slate ready for new memories. Don’t miss this fantastic opportunity to own in one of Plano’s most beloved communities
Home Details
Home Type
- Single Family
Est. Annual Taxes
- $694
Year Built
- Built in 1974
Lot Details
- 7,841 Sq Ft Lot
- Wood Fence
- Landscaped
- Sprinkler System
- Few Trees
- Back Yard
Parking
- 2 Car Direct Access Garage
Home Design
- Ranch Style House
- Brick Exterior Construction
- Slab Foundation
- Composition Roof
Interior Spaces
- 2,262 Sq Ft Home
- Dry Bar
- Vaulted Ceiling
- Wood Burning Fireplace
- Fireplace With Gas Starter
- Window Treatments
- Fire and Smoke Detector
Kitchen
- Plumbed For Gas In Kitchen
- Gas Range
- Dishwasher
- Disposal
Flooring
- Carpet
- Linoleum
Bedrooms and Bathrooms
- 4 Bedrooms
- Walk-In Closet
- 2 Full Bathrooms
Laundry
- Laundry in Utility Room
- Washer and Electric Dryer Hookup
Outdoor Features
- Covered patio or porch
- Rain Gutters
Schools
- Christie Elementary School
- Carpenter Middle School
- Clark High School
Utilities
- Central Heating and Cooling System
- Heating System Uses Natural Gas
- Underground Utilities
- Individual Gas Meter
- Gas Water Heater
- Phone Available
- Cable TV Available
Community Details
- Park Forest Add 4 Subdivision
Listing and Financial Details
- Legal Lot and Block 4 / 14
- Assessor Parcel Number R055301400401
- $5,361 per year unexempt tax
Map
Home Values in the Area
Average Home Value in this Area
Tax History
| Year | Tax Paid | Tax Assessment Tax Assessment Total Assessment is a certain percentage of the fair market value that is determined by local assessors to be the total taxable value of land and additions on the property. | Land | Improvement |
|---|---|---|---|---|
| 2023 | $694 | $288,257 | $85,000 | $287,666 |
| 2022 | $5,008 | $262,052 | $65,000 | $226,172 |
| 2021 | $4,804 | $238,229 | $60,000 | $178,229 |
| 2020 | $4,731 | $231,700 | $60,000 | $171,700 |
| 2019 | $5,084 | $235,240 | $60,000 | $175,240 |
| 2018 | $4,840 | $222,045 | $55,000 | $178,988 |
| 2017 | $4,400 | $240,433 | $50,000 | $190,433 |
| 2016 | $4,050 | $210,774 | $40,000 | $170,774 |
| 2015 | $1,076 | $192,235 | $35,000 | $157,235 |
Property History
| Date | Event | Price | Change | Sq Ft Price |
|---|---|---|---|---|
| 04/25/2025 04/25/25 | Pending | -- | -- | -- |
| 04/21/2025 04/21/25 | For Sale | $345,000 | -- | $153 / Sq Ft |
Deed History
| Date | Type | Sale Price | Title Company |
|---|---|---|---|
| Warranty Deed | -- | None Available |
Similar Homes in Plano, TX
Source: North Texas Real Estate Information Systems (NTREIS)
MLS Number: 20910652
APN: R-0553-014-0040-1
- 1209 Harvest Glen Dr
- 1204 Whitehall Dr
- 941 Overdowns Dr
- 1309 Goodwin Dr
- 1001 Mossvine Dr
- 904 Middle Cove Dr
- 1013 Windy Meadow Dr
- 1405 Windy Meadow Dr
- 1501 Rocky Cove Cir
- 1420 Cross Bend Rd
- 1301 Natchez Dr
- 1016 Stone Trail Dr
- 1105 Cherokee Trail
- 1105 Platt Dr
- 1506 W Spring Creek Pkwy
- 961 Longhorn Dr
- 945 Grand Teton Dr
- 824 Shenandoah Dr
- 820 Arbor Downs Dr
- 1008 Pioneer Ln
