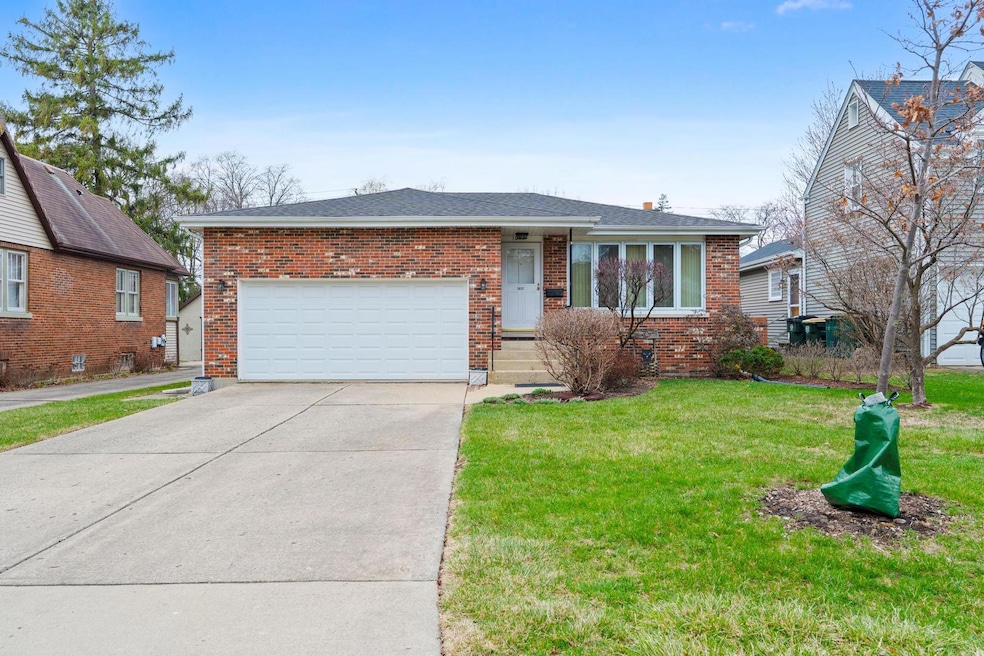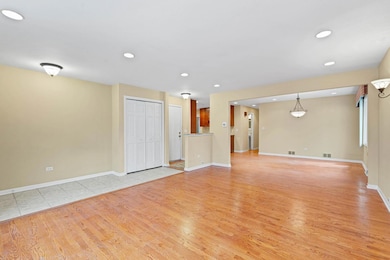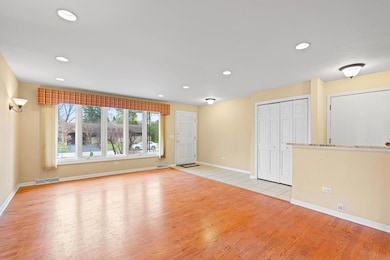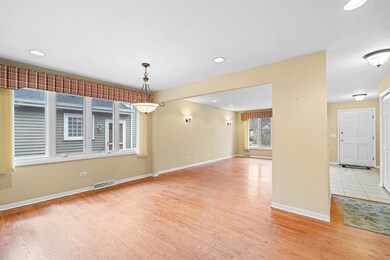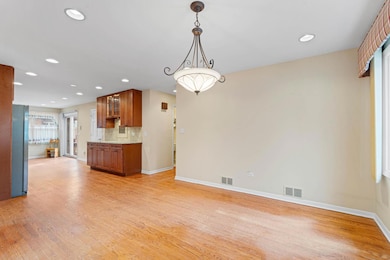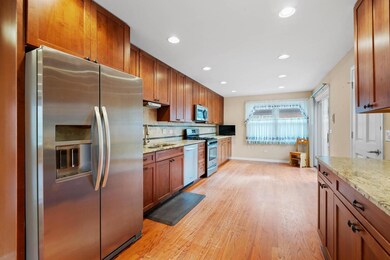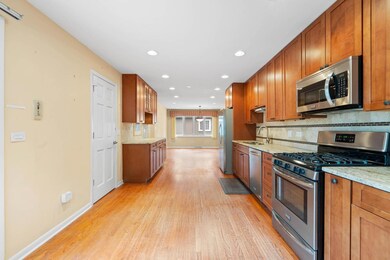
1012 N Chestnut Ave Arlington Heights, IL 60004
Highlights
- Ranch Style House
- Living Room
- Central Air
- Olive-Mary Stitt Elementary School Rated A-
- Laundry Room
- Dining Room
About This Home
As of April 2025Solid 1 story, all brick home in a great location! Come see this beautiful home that includes 3 spacious bedrooms, 2 full bathrooms, wide updated galley kitchen that opens to the dining area - perfect for entertaining! The basement has plenty of storage, separate laundry room and has the potential to make it your dream living space. You'll enjoy the attached 2 car garage with a private driveway. The backyard is mostly fenced-in and is a pure oasis for you to enjoy. Newer roof, electric and mechanicals. Selling "as is". Olive/Thomas/Hersey school district.
Home Details
Home Type
- Single Family
Est. Annual Taxes
- $6,407
Year Built
- Built in 1980
Lot Details
- Lot Dimensions are 50x125
Parking
- 2 Car Garage
- Driveway
Home Design
- Ranch Style House
- Brick Exterior Construction
Interior Spaces
- 1,700 Sq Ft Home
- Family Room
- Living Room
- Dining Room
- Basement Fills Entire Space Under The House
- Laundry Room
Bedrooms and Bathrooms
- 3 Bedrooms
- 3 Potential Bedrooms
- 2 Full Bathrooms
Schools
- Olive-Mary Stitt Elementary School
- Thomas Middle School
- John Hersey High School
Utilities
- Central Air
- Heating System Uses Natural Gas
- Lake Michigan Water
Listing and Financial Details
- Homeowner Tax Exemptions
- Senior Freeze Tax Exemptions
Map
Home Values in the Area
Average Home Value in this Area
Property History
| Date | Event | Price | Change | Sq Ft Price |
|---|---|---|---|---|
| 04/17/2025 04/17/25 | Sold | $560,000 | +8.7% | $329 / Sq Ft |
| 03/31/2025 03/31/25 | For Sale | $515,000 | -- | $303 / Sq Ft |
| 03/28/2025 03/28/25 | Pending | -- | -- | -- |
Tax History
| Year | Tax Paid | Tax Assessment Tax Assessment Total Assessment is a certain percentage of the fair market value that is determined by local assessors to be the total taxable value of land and additions on the property. | Land | Improvement |
|---|---|---|---|---|
| 2024 | $6,366 | $46,000 | $6,250 | $39,750 |
| 2023 | $6,366 | $46,000 | $6,250 | $39,750 |
| 2022 | $6,366 | $46,000 | $6,250 | $39,750 |
| 2021 | $6,876 | $29,504 | $3,906 | $25,598 |
| 2020 | $6,248 | $29,504 | $3,906 | $25,598 |
| 2019 | $6,184 | $32,783 | $3,906 | $28,877 |
| 2018 | $9,035 | $37,832 | $3,437 | $34,395 |
| 2017 | $6,686 | $37,832 | $3,437 | $34,395 |
| 2016 | $7,166 | $37,832 | $3,437 | $34,395 |
| 2015 | $8,264 | $32,563 | $2,968 | $29,595 |
| 2014 | $7,855 | $32,563 | $2,968 | $29,595 |
| 2013 | $7,840 | $32,563 | $2,968 | $29,595 |
Mortgage History
| Date | Status | Loan Amount | Loan Type |
|---|---|---|---|
| Open | $81,000 | No Value Available | |
| Closed | $100,000 | Credit Line Revolving | |
| Previous Owner | $20,000 | Credit Line Revolving | |
| Previous Owner | $253,600 | Unknown | |
| Previous Owner | $250,000 | No Value Available | |
| Closed | $50,650 | No Value Available |
Deed History
| Date | Type | Sale Price | Title Company |
|---|---|---|---|
| Warranty Deed | $440,000 | None Available | |
| Warranty Deed | $316,500 | Agtf Inc |
Similar Homes in Arlington Heights, IL
Source: Midwest Real Estate Data (MRED)
MLS Number: 12322470
APN: 03-30-206-010-0000
- 907 N Vail Ave
- 1216 N Mitchell Ave
- 830 N Dunton Ave
- 1221 N Ridge Ave
- 16 E Olive St
- 911 N Pine Ave
- 310 E Clarendon St
- 1244 Luther Ln
- 705 N Kaspar Ave
- 1309 N Arlington Heights Rd
- 817 N Patton Ave
- 1112 N Haddow Ave
- 711 N Kennicott Ave
- 1114 N Patton Ave
- 310 W Fremont St
- 906 N Patton Ave
- 16 E Euclid Ave
- 739 N Belmont Ave
- 524 W Ridge Ct
- 675 E Clarendon Ct
