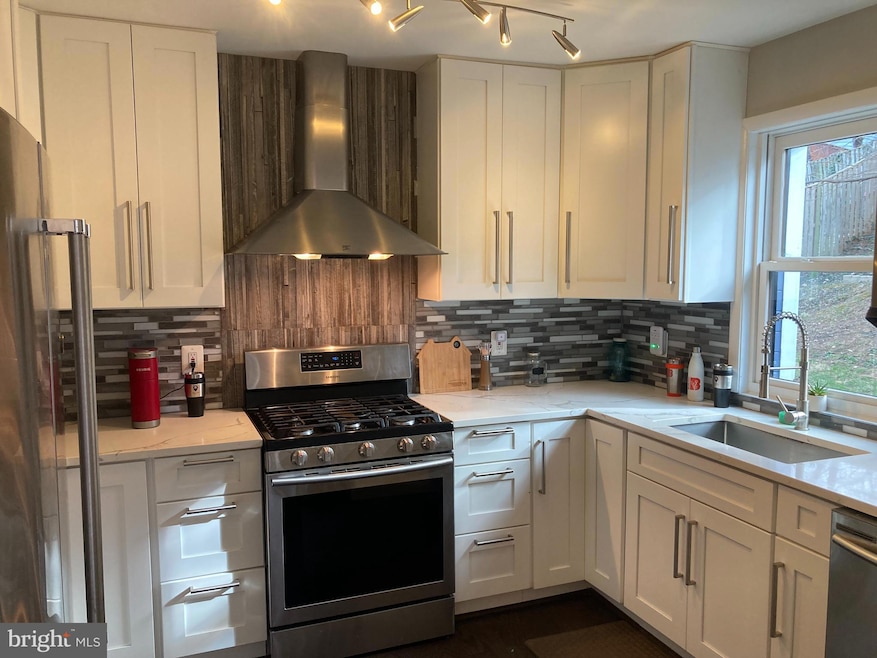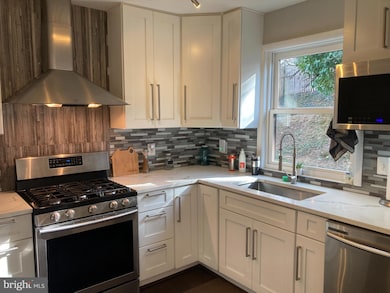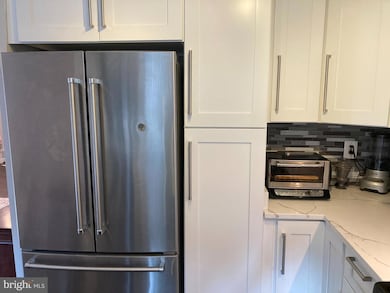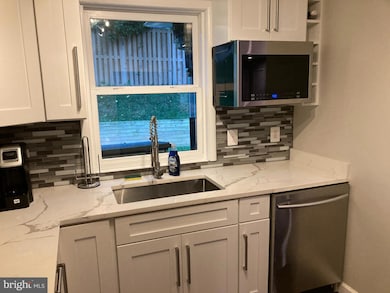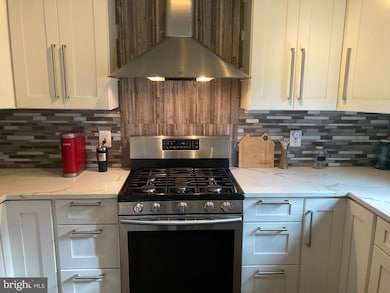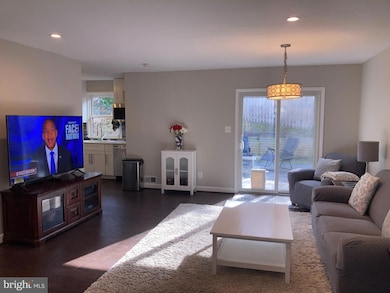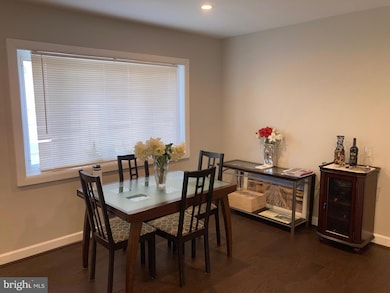
1012 N George Mason Dr Arlington, VA 22205
Bluemont NeighborhoodEstimated payment $5,711/month
Highlights
- View of Trees or Woods
- Rambler Architecture
- Main Floor Bedroom
- Swanson Middle School Rated A
- Backs to Trees or Woods
- 4-minute walk to Lacey Woods Park
About This Home
BALLSTON-WALK TO METRO, RESTAURANTS, SHOPPING. OPEN SUNDAY 12-4 PM. RECENTLY RENOVATED 3 BEDROOM/ 2 BATH HOME JUST A 5 MINUTE WALK TO THE HEART OF BALLSTON INCLUDING ALL THE RESTAURANTS AND SHOPS AT BALLSTON QUARTER AND RIGHT NEXT TO LACEY WOODS PARK. HIGH END RENOVATION AND ADDITION A FEW YEARS AGO FEATURING GOURMET KITCHEN AND BEAUTIFUL LUXURY BATHS. LARGE MASTER BEDROOM WITH WALK IN CLOSET AND WALK IN SHOWER IN MASTER BATH. FENCED IN BACKYARD WITH BUILT IN DOG DOOR. HOUSE IS BLOCK CONSTRUCTION WITH BRICK EXTERIOR AND DOUBLE INSULATED WINDOWS SO YOU HEAR NO NOISE FROM THE STREET. ONE BLOCK TO BIKE PATH. WALK TO GROCERIES AND RESTAURANTS IN BLUEMONT AND BALLSTON. STORAGE ROOM IN BACK OF CARPORT AND ADDITONAL STORAGE IN ATTIC. TWO ZONE HEATING AND COOLING. ELECTRIC, PLUMBING, APPLIANCES & HVAC UPDATED WITH RECENT RENOVATION. NEW WATER HEATER. HOME WARRANTY AVAILABLE. SELLER CAN BUY DOWN MORTGAGE RATE 2-3%. CURRENTLY JUST 9 BLOCKS TO BALLSTON METRO. NEW WEST ENTRANCE TO BALLSTON METRO TO BE BUILT AT FAIRFAX DRIVE AND N. GLEBE RD. AND WILL BE ONLY 4 BLOCKS FROM THE HOUSE.
Open House Schedule
-
Sunday, April 27, 202512:00 to 4:00 pm4/27/2025 12:00:00 PM +00:004/27/2025 4:00:00 PM +00:00BALLSTON - WALK TO METRO, RESTAURANTS, SHOPPING. BEAUTIFULLY RENOVATED 3 BEDROOM/ 2 BATH WITH GOURMET KITCHEN AND LUXURY MARBLE BATHS. 5 MINUTE WALK TO THE HEART OF BALLSTON BUT RIGHT NEXT TO LACEY WOODS PARK. ONE LIGHT AND ONLY 5 MINUTE DRIVE TO DC.Add to Calendar
Home Details
Home Type
- Single Family
Year Built
- Built in 1954 | Remodeled in 2018
Lot Details
- 5,870 Sq Ft Lot
- Lot Dimensions are 85 x 70
- Back Yard Fenced
- Decorative Fence
- Backs to Trees or Woods
- Property is in excellent condition
- Property is zoned R-6
Home Design
- Rambler Architecture
- Brick Exterior Construction
- Slab Foundation
- Asphalt Roof
Interior Spaces
- 1,300 Sq Ft Home
- Property has 1 Level
- Vinyl Clad Windows
- Double Hung Windows
- Sliding Windows
- Sliding Doors
- Insulated Doors
- Combination Dining and Living Room
- Views of Woods
- Attic
Kitchen
- Stove
- Microwave
- Dishwasher
- Disposal
Flooring
- Carpet
- Luxury Vinyl Plank Tile
Bedrooms and Bathrooms
- 3 Main Level Bedrooms
- En-Suite Bathroom
- 2 Full Bathrooms
Laundry
- Laundry on main level
- Stacked Washer and Dryer
Home Security
- Storm Doors
- Carbon Monoxide Detectors
- Fire and Smoke Detector
Parking
- 5 Parking Spaces
- 4 Driveway Spaces
- 1 Attached Carport Space
Accessible Home Design
- Roll-in Shower
- Halls are 36 inches wide or more
- Lowered Light Switches
- Doors swing in
- Doors with lever handles
- Entry Slope Less Than 1 Foot
Eco-Friendly Details
- Energy-Efficient Windows
- Energy-Efficient Lighting
Schools
- Cardinal Elementary School
- Swanson Middle School
- Washington-Liberty High School
Utilities
- Forced Air Zoned Heating and Cooling System
- Natural Gas Water Heater
Additional Features
- Patio
- Suburban Location
Community Details
- No Home Owners Association
- Lacey Forest Subdivision
Listing and Financial Details
- Tax Lot 2
- Assessor Parcel Number 07-049-014
Map
Home Values in the Area
Average Home Value in this Area
Tax History
| Year | Tax Paid | Tax Assessment Tax Assessment Total Assessment is a certain percentage of the fair market value that is determined by local assessors to be the total taxable value of land and additions on the property. | Land | Improvement |
|---|---|---|---|---|
| 2024 | $9,601 | $929,400 | $762,300 | $167,100 |
| 2023 | $9,039 | $877,600 | $733,800 | $143,800 |
| 2022 | $8,782 | $852,600 | $710,000 | $142,600 |
| 2021 | $8,145 | $790,800 | $646,300 | $144,500 |
| 2020 | $7,510 | $732,000 | $587,500 | $144,500 |
| 2019 | $6,563 | $639,700 | $587,500 | $52,200 |
| 2018 | $6,729 | $668,900 | $573,400 | $95,500 |
| 2017 | $6,025 | $598,900 | $511,800 | $87,100 |
| 2016 | $5,935 | $598,900 | $511,800 | $87,100 |
| 2015 | $5,709 | $573,200 | $485,100 | $88,100 |
| 2014 | $5,532 | $555,400 | $467,300 | $88,100 |
Property History
| Date | Event | Price | Change | Sq Ft Price |
|---|---|---|---|---|
| 04/03/2025 04/03/25 | Price Changed | $879,900 | -2.2% | $677 / Sq Ft |
| 03/14/2025 03/14/25 | For Sale | $899,900 | +4.6% | $692 / Sq Ft |
| 07/19/2022 07/19/22 | Sold | $860,000 | -1.6% | $664 / Sq Ft |
| 06/02/2022 06/02/22 | Price Changed | $874,000 | -2.8% | $674 / Sq Ft |
| 05/20/2022 05/20/22 | For Sale | $899,000 | +37.4% | $694 / Sq Ft |
| 01/10/2019 01/10/19 | Sold | $654,400 | -0.8% | $503 / Sq Ft |
| 11/30/2018 11/30/18 | Price Changed | $660,000 | -2.2% | $508 / Sq Ft |
| 10/18/2018 10/18/18 | Price Changed | $674,888 | -3.6% | $519 / Sq Ft |
| 09/27/2018 09/27/18 | For Sale | $700,000 | +54.7% | $538 / Sq Ft |
| 12/05/2017 12/05/17 | Sold | $452,500 | -9.5% | $411 / Sq Ft |
| 11/17/2017 11/17/17 | Pending | -- | -- | -- |
| 11/10/2017 11/10/17 | Price Changed | $500,000 | -16.7% | $455 / Sq Ft |
| 11/02/2017 11/02/17 | For Sale | $600,000 | -- | $545 / Sq Ft |
Deed History
| Date | Type | Sale Price | Title Company |
|---|---|---|---|
| Deed | $860,000 | Wfg National Title | |
| Deed | $654,400 | First American Title | |
| Deed | $452,500 | -- |
Mortgage History
| Date | Status | Loan Amount | Loan Type |
|---|---|---|---|
| Open | $645,000 | New Conventional | |
| Previous Owner | $523,000 | Adjustable Rate Mortgage/ARM | |
| Previous Owner | $523,520 | New Conventional | |
| Previous Owner | $339,000 | New Conventional | |
| Previous Owner | $21,000 | Unknown |
Similar Homes in Arlington, VA
Source: Bright MLS
MLS Number: VAAR2054564
APN: 07-049-014
- 4803 Washington Blvd
- 1312 N Edison St
- 5104 14th St N
- 5010 14th St N
- 5206 12th St N
- 824 N Edison St
- 866 N Abingdon St
- 1016 N George Mason Dr
- 809 N Abingdon St
- 865 N Jefferson St
- 1001 N Vermont St Unit 608
- 1001 N Vermont St Unit 312
- 1620 N George Mason Dr
- 1112 N Utah St
- 851 N Glebe Rd Unit 1407
- 851 N Glebe Rd Unit 1207
- 851 N Glebe Rd Unit 1005
- 1412 N Wakefield St
- 746 N Vermont St Unit 1
- 638 N Greenbrier St
