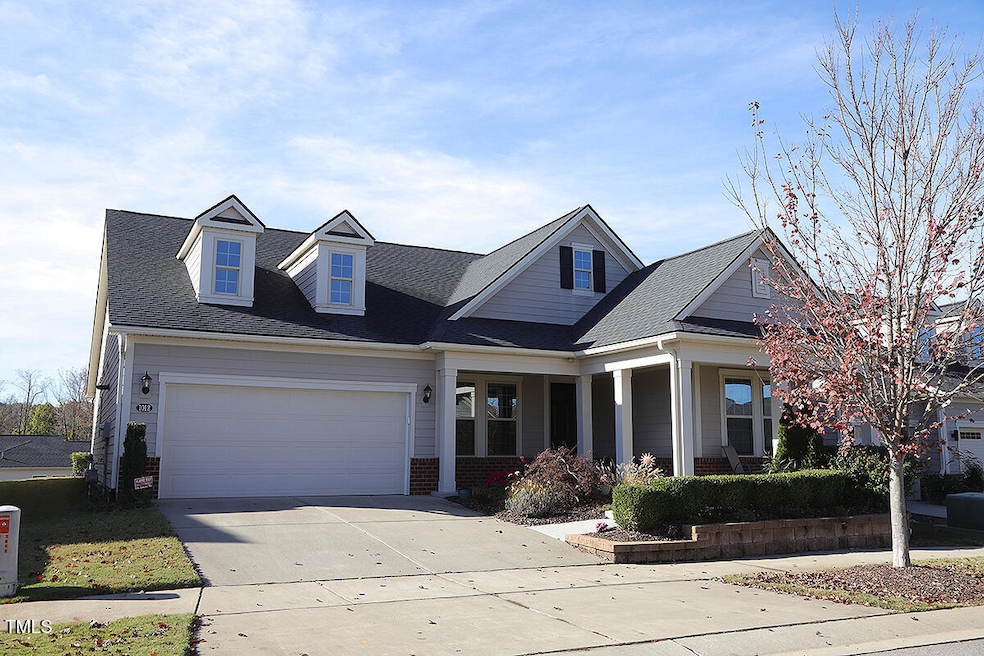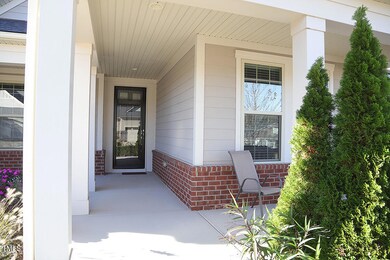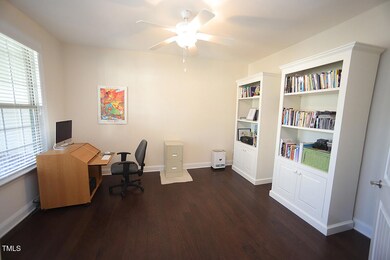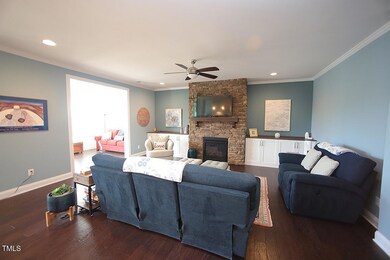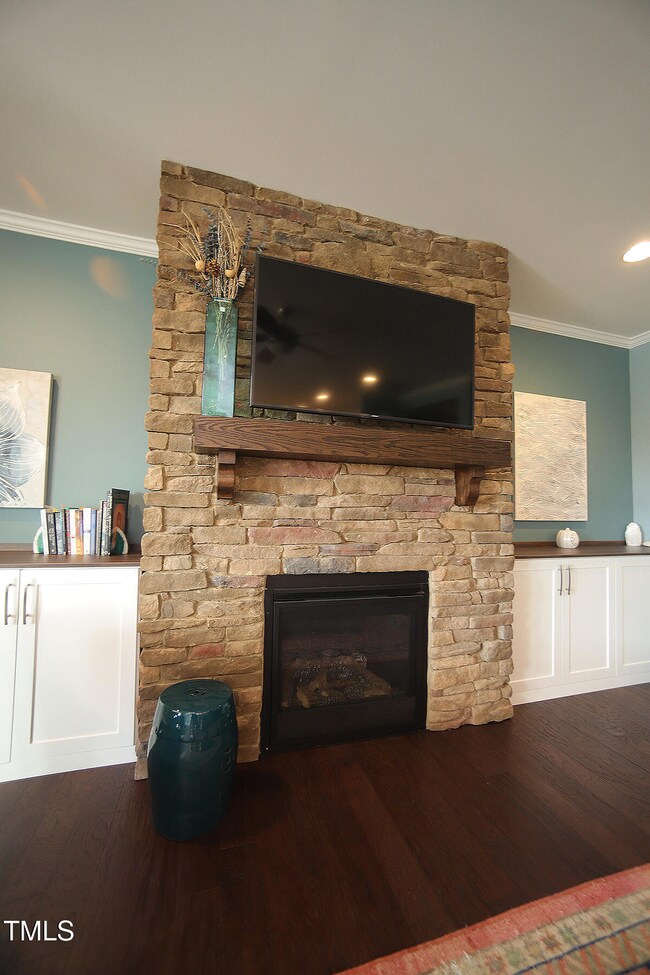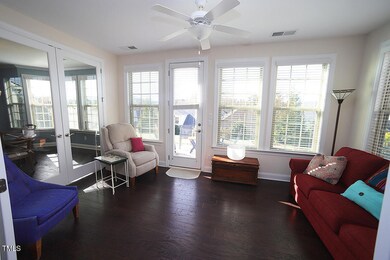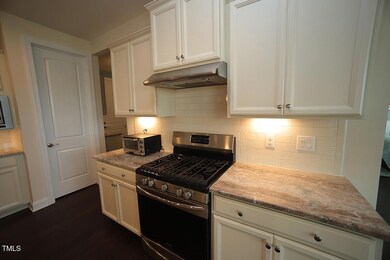
1012 Nickelby St Durham, NC 27703
Highlights
- Fitness Center
- Open Floorplan
- Transitional Architecture
- Senior Community
- Clubhouse
- Sun or Florida Room
About This Home
As of March 2025Welcome to this beautiful home in popular 55+ Creekside at Bethpage. This Inviting home offers convenient all MAIN level living including 2 bedrooms, Family Room, office, Bonus/Den and a Large Sunroom. Gorgeous Flooring throughout!! The large foyer leads to a cozy Family Room With a Beautiful STONE fireplace which opens to the kitchen and a light filled Dining area. The kitchen is a chef's dream and features the most beautiful granite, gas stove, stainless appliances, large island with seating and beautiful cabinets with pull out storage drawers. The Primary Bedroom is a retreat unto itself and features tray ceiling, double vanities, large walk-in tiled shower with a seat, wonderful closet and access to laundry room. The 2nd bedroom has its own bath for convenience. A large office and the bonus room have french doors which will help with productivity and flexibility for both rooms. Enjoy your morning coffee in the delightful Sunroom overlooking the backyard. Also, there is an awning to cover the patio area when needed. The laundry Room has cabinets for storage and a wonderful mudroom area. This truly is a wonderful Home and Floor plan.
Home Details
Home Type
- Single Family
Est. Annual Taxes
- $4,785
Year Built
- Built in 2017
Lot Details
- 7,405 Sq Ft Lot
- Back Yard
HOA Fees
- $262 Monthly HOA Fees
Parking
- 2 Car Attached Garage
- 2 Open Parking Spaces
Home Design
- Transitional Architecture
- Slab Foundation
- Shingle Roof
Interior Spaces
- 2,475 Sq Ft Home
- 1-Story Property
- Open Floorplan
- Tray Ceiling
- Smooth Ceilings
- Ceiling Fan
- Stone Fireplace
- Awning
- Entrance Foyer
- Family Room
- Dining Room
- Den with Fireplace
- Sun or Florida Room
- Tile Flooring
Kitchen
- Built-In Gas Range
- Microwave
- Dishwasher
- Stainless Steel Appliances
- Kitchen Island
- Granite Countertops
Bedrooms and Bathrooms
- 2 Bedrooms
- Walk-In Closet
- Double Vanity
- Separate Shower in Primary Bathroom
- Walk-in Shower
Laundry
- Laundry Room
- Laundry on main level
- Dryer
- Washer
Outdoor Features
- Patio
- Porch
Schools
- Parkwood Elementary School
- Lowes Grove Middle School
- Hillside High School
Utilities
- Central Air
- Heating System Uses Natural Gas
- Tankless Water Heater
Community Details
Overview
- Senior Community
- Association fees include ground maintenance
- Cams Association, Phone Number (910) 256-2021
- Creekside At Bethpage Community
- Creekside At Bethpage Subdivision
- Maintained Community
Amenities
- Clubhouse
Recreation
- Tennis Courts
- Fitness Center
Map
Home Values in the Area
Average Home Value in this Area
Property History
| Date | Event | Price | Change | Sq Ft Price |
|---|---|---|---|---|
| 03/06/2025 03/06/25 | Sold | $625,000 | -0.8% | $253 / Sq Ft |
| 01/11/2025 01/11/25 | Pending | -- | -- | -- |
| 11/13/2024 11/13/24 | For Sale | $630,000 | -- | $255 / Sq Ft |
Tax History
| Year | Tax Paid | Tax Assessment Tax Assessment Total Assessment is a certain percentage of the fair market value that is determined by local assessors to be the total taxable value of land and additions on the property. | Land | Improvement |
|---|---|---|---|---|
| 2024 | $3,313 | $395,844 | $87,375 | $308,469 |
| 2023 | $4,185 | $395,844 | $87,375 | $308,469 |
| 2022 | $5,066 | $395,844 | $87,375 | $308,469 |
| 2021 | $5,043 | $395,844 | $87,375 | $308,469 |
| 2020 | $4,924 | $395,844 | $87,375 | $308,469 |
| 2019 | $4,924 | $460,024 | $150,000 | $310,024 |
| 2018 | $2,796 | $206,130 | $58,250 | $147,880 |
Mortgage History
| Date | Status | Loan Amount | Loan Type |
|---|---|---|---|
| Open | $150,000 | New Conventional | |
| Closed | $150,000 | New Conventional |
Deed History
| Date | Type | Sale Price | Title Company |
|---|---|---|---|
| Warranty Deed | $625,000 | None Listed On Document | |
| Warranty Deed | $625,000 | None Listed On Document | |
| Warranty Deed | $430,500 | None Available |
Similar Homes in Durham, NC
Source: Doorify MLS
MLS Number: 10063057
APN: 221800
- 1101 Steinbeck Dr
- 1208 Steinbeck Dr
- 1006 Twain Trail
- 611 Atticus Way
- 1010 Morrison Dr
- 1028 Santiago St
- 1108 Cadence Ln
- 1009 Santiago St
- 1305 Chronicle Dr
- 1003 Branwell Dr
- 1038 Branwell Dr
- 6007 Shade Tree Ln
- 6002 Shade Tree Ln
- 3606 Soaring Elm Dr
- 4004 Silver Oak Ln
- 3007 Honeymyrtle Ln
- 3009 Honeymyrtle Ln
- 3011 Honeymyrtle Ln
- 3004 Honeymyrtle Ln
- 3016 Honeymyrtle Ln
