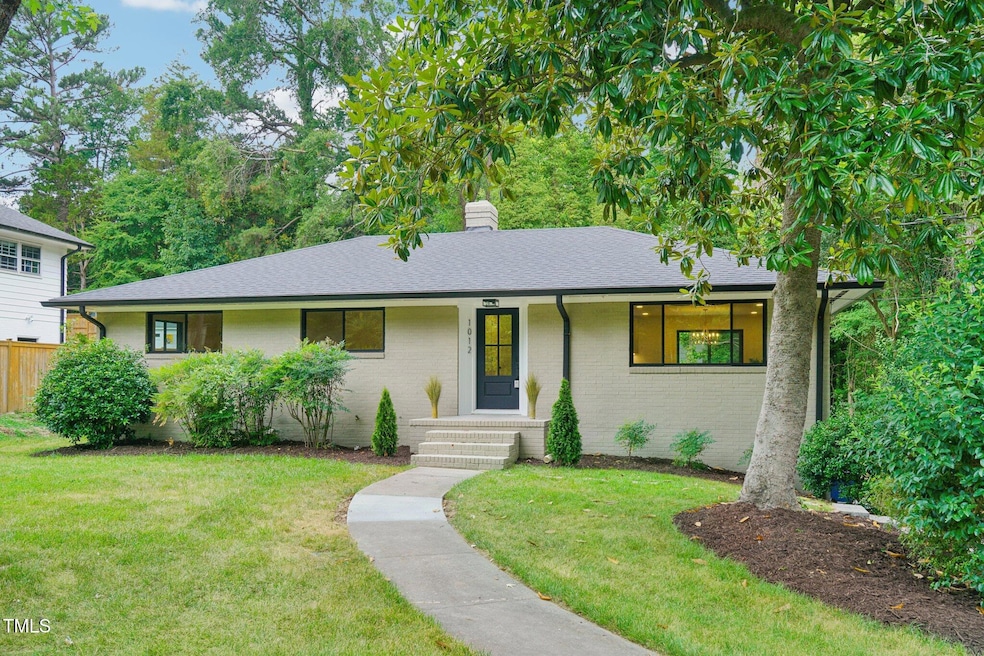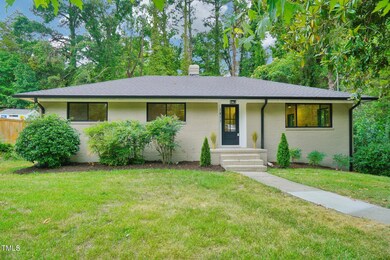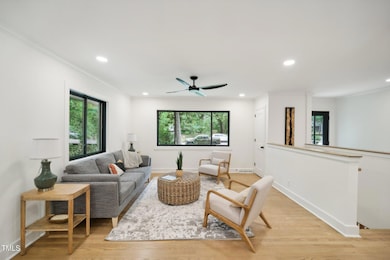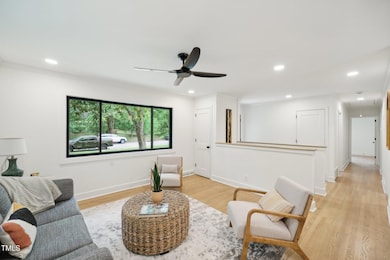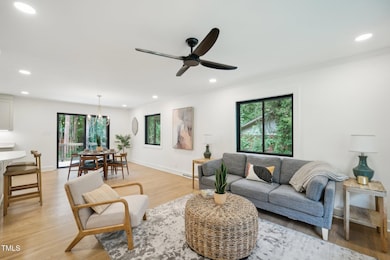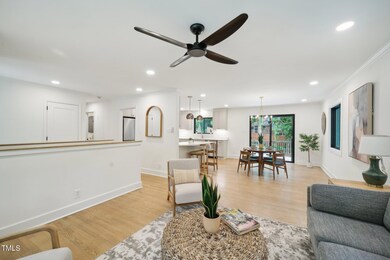
1012 Norwood Ave Durham, NC 27707
Duke Forest NeighborhoodEstimated payment $4,562/month
Highlights
- Ranch Style House
- Wood Flooring
- Private Yard
- Lakewood Montessori Middle School Rated A-
- Quartz Countertops
- No HOA
About This Home
Welcome to this beautifully updated ranch-style home with massive basement! Offering 4 bedrooms, 3 bathrooms, and an ideal blend of modern design and comfort—all in a prime location! The main level features gleaming hardwood floors and new Marvin black-framed windows, which fill the home with natural light. The spacious family room is perfect for entertaining, with sliding glass doors that open to a back porch overlooking a meticulously landscaped yard. The modern kitchen impresses with quartz countertops, stainless steel KitchenAid appliances, and ample cabinet space. The primary bedroom is a tranquil retreat, boasting an ensuite bathroom with a stunning tiled walk-in shower. Two additional bedrooms on this level provide flexibility for family, guests, or a home office. The finished basement adds even more versatility, with a unique curved wall, a cozy den, bonus space, and a full bathroom—perfect for multigenerational living or additional recreational space. Situated just minutes from Duke Gardens, Duke University and vibrant downtown Durham, this home offers easy access to an array of restaurants, shops, and activities. Don't miss the opportunity to make this exceptional property your new home!
Home Details
Home Type
- Single Family
Est. Annual Taxes
- $3,235
Year Built
- Built in 1960
Lot Details
- 0.27 Acre Lot
- Private Yard
- Garden
Home Design
- Ranch Style House
- Brick Exterior Construction
- Raised Foundation
- Shingle Roof
Interior Spaces
- Crown Molding
- Smooth Ceilings
- Recessed Lighting
- Open Floorplan
- Smart Thermostat
- Washer and Electric Dryer Hookup
Kitchen
- Built-In Oven
- Gas Oven
- Gas Range
- Range Hood
- Microwave
- Dishwasher
- Stainless Steel Appliances
- Quartz Countertops
- Disposal
Flooring
- Wood
- Tile
- Luxury Vinyl Tile
Bedrooms and Bathrooms
- 4 Bedrooms
- 3 Full Bathrooms
- Bathtub with Shower
- Shower Only
Finished Basement
- Walk-Out Basement
- Basement Fills Entire Space Under The House
- Interior and Exterior Basement Entry
- Sump Pump
- Laundry in Basement
- Natural lighting in basement
Parking
- 2 Parking Spaces
- Gravel Driveway
- 2 Open Parking Spaces
Outdoor Features
- Balcony
- Covered patio or porch
- Rain Gutters
Schools
- Lakewood Elementary School
- Brodgen Middle School
- Jordan High School
Utilities
- Forced Air Heating and Cooling System
- Heating System Uses Natural Gas
- Vented Exhaust Fan
- Gas Water Heater
Community Details
- No Home Owners Association
Listing and Financial Details
- Assessor Parcel Number 0821-05-0789
Map
Home Values in the Area
Average Home Value in this Area
Tax History
| Year | Tax Paid | Tax Assessment Tax Assessment Total Assessment is a certain percentage of the fair market value that is determined by local assessors to be the total taxable value of land and additions on the property. | Land | Improvement |
|---|---|---|---|---|
| 2024 | $3,733 | $267,627 | $50,920 | $216,707 |
| 2023 | $3,506 | $267,627 | $50,920 | $216,707 |
| 2022 | $3,425 | $267,627 | $50,920 | $216,707 |
| 2021 | $3,409 | $267,627 | $50,920 | $216,707 |
| 2020 | $3,329 | $267,627 | $50,920 | $216,707 |
| 2019 | $3,329 | $267,627 | $50,920 | $216,707 |
| 2018 | $2,952 | $217,642 | $47,737 | $169,905 |
| 2017 | $2,931 | $217,642 | $47,737 | $169,905 |
| 2016 | $2,832 | $217,642 | $47,737 | $169,905 |
| 2015 | $2,379 | $171,828 | $34,163 | $137,665 |
| 2014 | $2,379 | $171,828 | $34,163 | $137,665 |
Property History
| Date | Event | Price | Change | Sq Ft Price |
|---|---|---|---|---|
| 04/02/2025 04/02/25 | Pending | -- | -- | -- |
| 02/06/2025 02/06/25 | Price Changed | $769,000 | -2.0% | $276 / Sq Ft |
| 01/23/2025 01/23/25 | Price Changed | $785,000 | -1.8% | $282 / Sq Ft |
| 01/18/2025 01/18/25 | For Sale | $799,000 | +85.8% | $287 / Sq Ft |
| 08/15/2023 08/15/23 | Sold | $430,000 | +13.2% | $205 / Sq Ft |
| 07/25/2023 07/25/23 | Pending | -- | -- | -- |
| 07/24/2023 07/24/23 | For Sale | $380,000 | -- | $181 / Sq Ft |
Deed History
| Date | Type | Sale Price | Title Company |
|---|---|---|---|
| Warranty Deed | $430,000 | None Listed On Document | |
| Warranty Deed | $65,000 | -- |
Mortgage History
| Date | Status | Loan Amount | Loan Type |
|---|---|---|---|
| Closed | $470,000 | No Value Available |
Similar Homes in Durham, NC
Source: Doorify MLS
MLS Number: 10071694
APN: 108313
- 1805 Shelton Ave
- 2223 Elmwood Ave
- 2313 Prince St
- 1917 Bivins St
- 1521 Chapel Hill Rd
- 1606 James St
- 1312 Rosedale Ave
- 1023 Kent St
- 847 Estes St
- 1518 Echo Rd
- 1402 W Lakewood Ave
- 822 Kent St
- 2613 Academy Rd
- 2605 Chapel Hill Rd
- 1109 Huntington Ave
- 2607 Nation Ave
- 2603 Legion Ave
- 905 Carroll St
- 2603 Vineyard St
- 311 Swift Ave Unit 202
