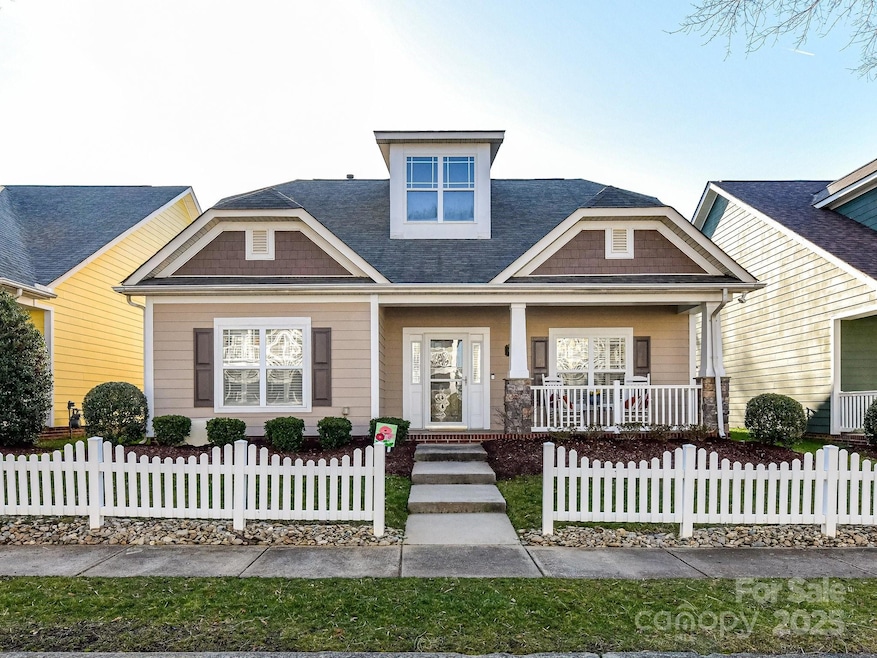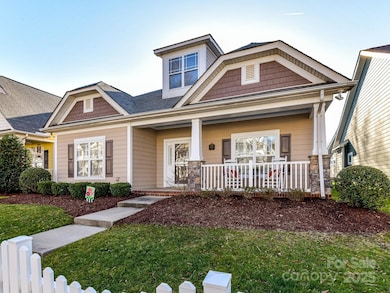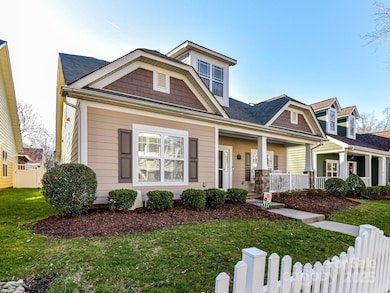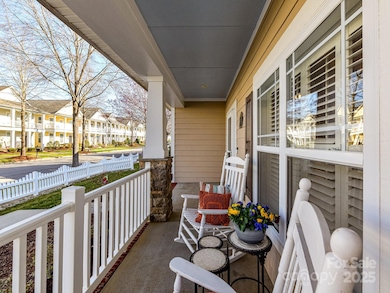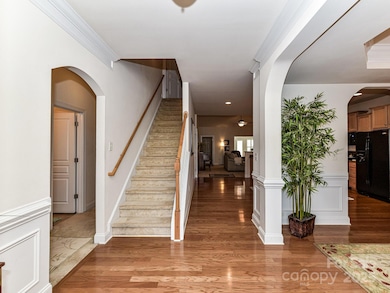
1012 Preakness Blvd Indian Trail, NC 28079
Highlights
- Fitness Center
- Open Floorplan
- Wood Flooring
- Poplin Elementary School Rated A
- Clubhouse
- Lawn
About This Home
As of April 2025Welcome Home to maintenance free living.Immaculately maintained by original owner!Southern charm w/white picket fence entrance & rocking chair front porch!Desirable open floor plan.Formal dining room w/ trey ceiling & picture molding. Open concept kitchen w/breakfast bar,tons of cabinets,solid surface counter tops & pantry.Large great room w/ vaulted ceiling centers the home.French Doors lead to Sunroom filled with natural light.Split bedroom FP.Large Primary BR w/ walkin closet.Large BA w/whirlpool tub,walk in shower & dual vanities. 2 additional bedrooms w/shared bath down. Upstairs bonus room & a large walk out attic space for tons of storage.Back entrance 2 car garage & ample space for 2 additional cars on drive.Back Patio perfect for grilling & entertaining.Roof replaced in 2022,all yard maintenance included in HOA dues,along w/full irrigation.Enjoy a wealth of amenities,including fitness center,2 playgrounds,basketball&tennis courts,pool,clubhouse & well-maintained common areas.
Last Agent to Sell the Property
ProStead Realty Brokerage Email: Emilyprice1130@gmail.com License #182736

Home Details
Home Type
- Single Family
Est. Annual Taxes
- $2,538
Year Built
- Built in 2006
Lot Details
- Partially Fenced Property
- Fenced Front Yard
- Lawn
- Property is zoned AP6
HOA Fees
- $161 Monthly HOA Fees
Parking
- 2 Car Attached Garage
- Garage Door Opener
Home Design
- Slab Foundation
- Stone Siding
Interior Spaces
- 1.5-Story Property
- Open Floorplan
- Great Room with Fireplace
- Laundry Room
Kitchen
- Breakfast Bar
- Electric Oven
- Electric Range
- Microwave
- Dishwasher
- Kitchen Island
Flooring
- Wood
- Tile
Bedrooms and Bathrooms
- 3 Main Level Bedrooms
- Split Bedroom Floorplan
- Walk-In Closet
- 2 Full Bathrooms
Outdoor Features
- Patio
- Front Porch
Schools
- Poplin Elementary School
- Porter Ridge Middle School
- Porter Ridge High School
Utilities
- Central Air
- Floor Furnace
- Heating System Uses Natural Gas
- Gas Water Heater
Listing and Financial Details
- Assessor Parcel Number 07-021-355
Community Details
Overview
- Cams Association
- Bonterra Subdivision
- Mandatory home owners association
Amenities
- Clubhouse
Recreation
- Tennis Courts
- Recreation Facilities
- Community Playground
- Fitness Center
- Community Pool
- Trails
Map
Home Values in the Area
Average Home Value in this Area
Property History
| Date | Event | Price | Change | Sq Ft Price |
|---|---|---|---|---|
| 04/17/2025 04/17/25 | Sold | $460,300 | -1.8% | $188 / Sq Ft |
| 03/20/2025 03/20/25 | Price Changed | $468,900 | -1.3% | $192 / Sq Ft |
| 03/06/2025 03/06/25 | Price Changed | $475,000 | -1.0% | $194 / Sq Ft |
| 02/25/2025 02/25/25 | For Sale | $479,900 | -- | $196 / Sq Ft |
Tax History
| Year | Tax Paid | Tax Assessment Tax Assessment Total Assessment is a certain percentage of the fair market value that is determined by local assessors to be the total taxable value of land and additions on the property. | Land | Improvement |
|---|---|---|---|---|
| 2024 | $2,538 | $301,500 | $53,000 | $248,500 |
| 2023 | $2,517 | $301,500 | $53,000 | $248,500 |
| 2022 | $2,517 | $301,500 | $53,000 | $248,500 |
| 2021 | $2,517 | $301,500 | $53,000 | $248,500 |
| 2020 | $1,803 | $231,300 | $40,000 | $191,300 |
| 2019 | $2,284 | $231,300 | $40,000 | $191,300 |
| 2018 | $0 | $231,300 | $40,000 | $191,300 |
| 2017 | $2,404 | $231,300 | $40,000 | $191,300 |
| 2016 | $2,355 | $231,300 | $40,000 | $191,300 |
| 2015 | $1,914 | $231,300 | $40,000 | $191,300 |
| 2014 | $1,772 | $248,080 | $42,000 | $206,080 |
Mortgage History
| Date | Status | Loan Amount | Loan Type |
|---|---|---|---|
| Open | $30,000 | Future Advance Clause Open End Mortgage | |
| Open | $163,229 | New Conventional | |
| Closed | $183,696 | Fannie Mae Freddie Mac | |
| Closed | $22,962 | Credit Line Revolving |
Deed History
| Date | Type | Sale Price | Title Company |
|---|---|---|---|
| Warranty Deed | $230,000 | None Available |
Similar Homes in Indian Trail, NC
Source: Canopy MLS (Canopy Realtor® Association)
MLS Number: 4226347
APN: 07-021-355
- 7037 Ladys Secret Dr
- 1026 Slew O Gold Ln
- 4108 Twenty Grand Dr
- 5121 Alysheba Dr
- 1007 Equipoise Dr
- 0 Saratoga Blvd
- 1012 Equipoise Dr
- 180 Briana Marie Way
- 1016 Filly Dr
- 212 Briana Marie Way
- 116 Briana Marie Way
- 1022 Bimelech Dr
- 215 Briana Marie Way
- 240 Portrait Way Unit 87
- 1122 Saratoga Blvd
- 216 Portrait Way
- 212 Portrait Way
- 1503 Ainslie Place Rd
- 1522 Ainslie Place Rd Unit 42 / Marshall
- 1516 Laggan Ln
