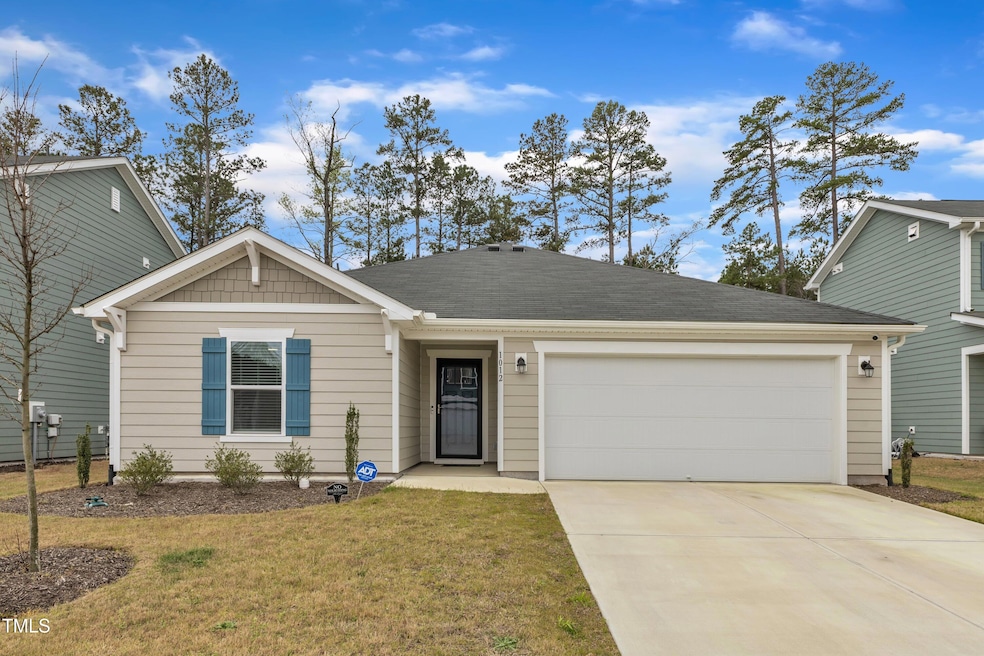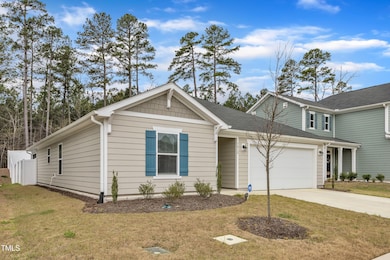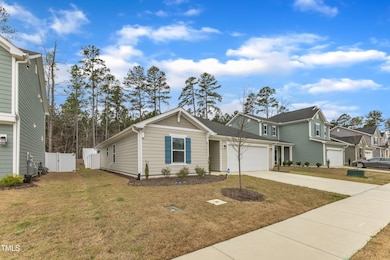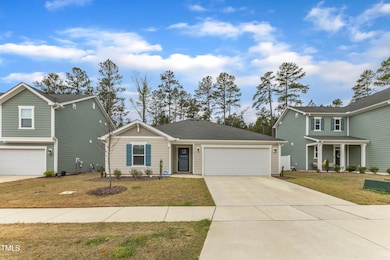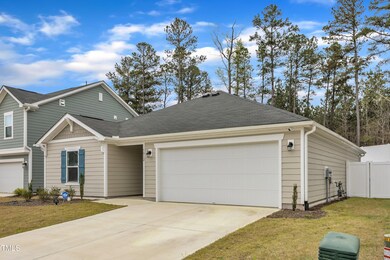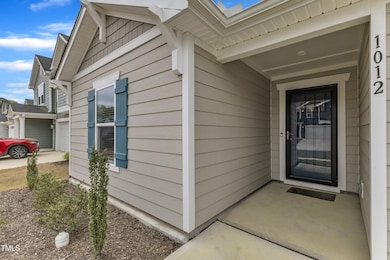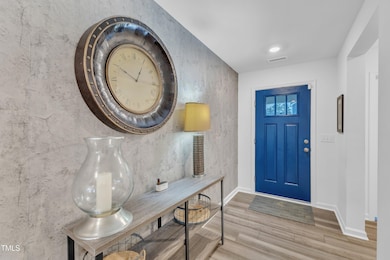
1012 Ringhill Bluff Dr Durham, NC 27704
Northeast Durham NeighborhoodEstimated payment $3,037/month
Highlights
- Open Floorplan
- Granite Countertops
- 2 Car Attached Garage
- Transitional Architecture
- Covered patio or porch
- Cooling Available
About This Home
Stunning Custom-Built KB Home in Sought-After Timberleaf SubdivisionWelcome to this beautifully designed 3-bedroom, 2-bathroom home located in the desirable Timberleaf subdivision. With an open floor plan that floods the home with natural light, this residence offers a perfect blend of luxury and comfort.The heart of the home is the gourmet kitchen, featuring elegant granite countertops and high-end stainless steel appliances, making it a dream for both cooking and entertaining. The living area boasts a custom sound system with ceiling speakers throughout the property, creating an immersive audio experience for every room.Step outside to the private backyard, where a gently sloping lot presents endless possibilities for gardening and outdoor enjoyment. Whether you're a seasoned gardener or just love being outdoors, this space will quickly become your favorite retreat.The back porch is equally impressive, featuring custom motorized blinds that provide shade and privacy at the touch of a button. It's the perfect place to relax and enjoy the serene surroundings.Additional highlights of this home include a spacious 2-car garage and driveway, utility room, providing ample space for parking and storage.This property offers both tranquility and convenience with easy access to local amenities and top-rated schools.Don't miss the opportunity to own this stunning, impeccably maintained home.
Home Details
Home Type
- Single Family
Est. Annual Taxes
- $3,560
Year Built
- Built in 2023
Lot Details
- 6,534 Sq Ft Lot
- Vinyl Fence
- Back Yard Fenced
- Gentle Sloping Lot
HOA Fees
- $89 Monthly HOA Fees
Parking
- 2 Car Attached Garage
- Parking Storage or Cabinetry
- Inside Entrance
- Front Facing Garage
- Private Driveway
- 4 Open Parking Spaces
Home Design
- Transitional Architecture
- Permanent Foundation
- Shingle Roof
- Architectural Shingle Roof
- Lead Paint Disclosure
Interior Spaces
- 1,474 Sq Ft Home
- 1-Story Property
- Open Floorplan
- Ceiling Fan
- Gas Log Fireplace
- Living Room
- Dining Room
- Vinyl Flooring
Kitchen
- Free-Standing Range
- Dishwasher
- Granite Countertops
Bedrooms and Bathrooms
- 3 Bedrooms
- 2 Full Bathrooms
- Primary bathroom on main floor
- Bathtub with Shower
Laundry
- Laundry Room
- Laundry on main level
- Dryer
- Washer
Home Security
- Outdoor Smart Camera
- Storm Doors
Outdoor Features
- Covered patio or porch
- Rain Gutters
Schools
- Merrick-Moore Elementary School
- The School For Creative Studies Middle School
- Southern High School
Utilities
- Cooling Available
- Forced Air Heating System
Community Details
- Association fees include unknown
- Sovereign & Jacobs Association
- Timberleaf Subdivision
Listing and Financial Details
- Assessor Parcel Number 231708
Map
Home Values in the Area
Average Home Value in this Area
Tax History
| Year | Tax Paid | Tax Assessment Tax Assessment Total Assessment is a certain percentage of the fair market value that is determined by local assessors to be the total taxable value of land and additions on the property. | Land | Improvement |
|---|---|---|---|---|
| 2024 | $3,262 | $233,854 | $63,800 | $170,054 |
| 2023 | $833 | $0 | $0 | $0 |
Property History
| Date | Event | Price | Change | Sq Ft Price |
|---|---|---|---|---|
| 04/03/2025 04/03/25 | For Sale | $475,000 | -- | $322 / Sq Ft |
Deed History
| Date | Type | Sale Price | Title Company |
|---|---|---|---|
| Special Warranty Deed | $405,000 | None Listed On Document |
Mortgage History
| Date | Status | Loan Amount | Loan Type |
|---|---|---|---|
| Open | $1,100,000 | New Conventional | |
| Closed | $351,000 | VA | |
| Closed | $364,849 | No Value Available | |
| Closed | $560,000 | New Conventional |
Similar Homes in Durham, NC
Source: Doorify MLS
MLS Number: 10086893
APN: 231708
- 2024 Spring Creek Dr
- 1732 Great Bend Dr
- 2032 Lime St
- 1717 Great Bend Dr
- 1510 Logan St
- 2431 Winburn Ave
- 2007 Watson Rd
- 1720 Glenn School Rd
- 2021 Bundy Ave
- 1823 E Geer St
- 2504 E East Geer St
- 2402 Cynthia Dr
- 1050 Mountain Crown St
- 1046 Mountain Crown St
- 1997 Rabbitbrush St
- 1103 Mountain Crown St
- 1109 Mountain Crown St
- 1113 Mountain Crown St
- 1115 Mountain Crown St
- 503 Eastwood St
