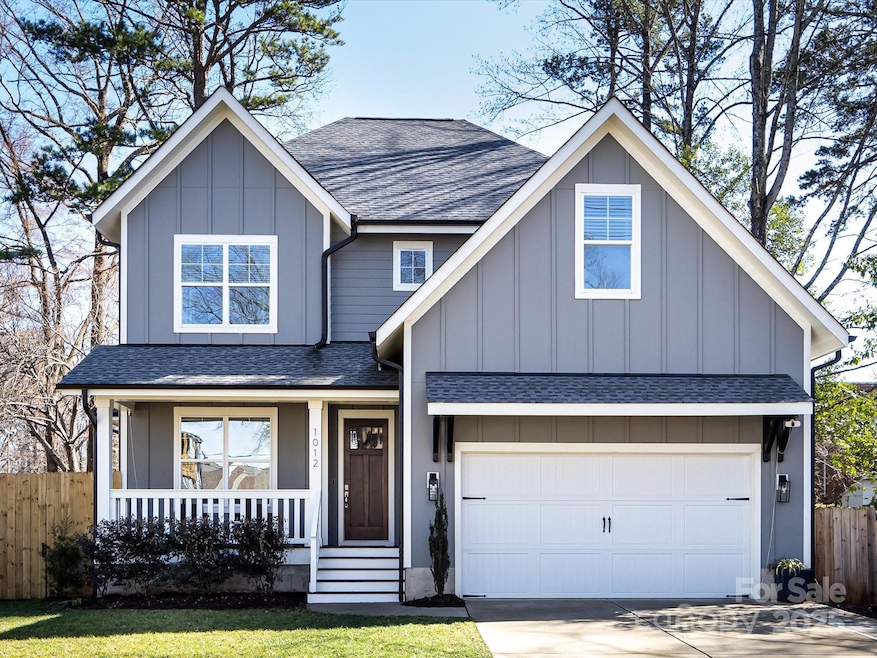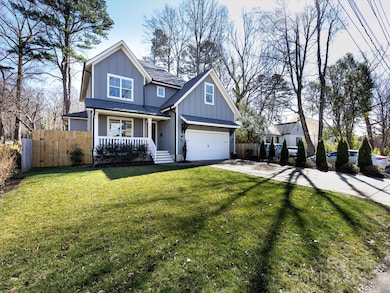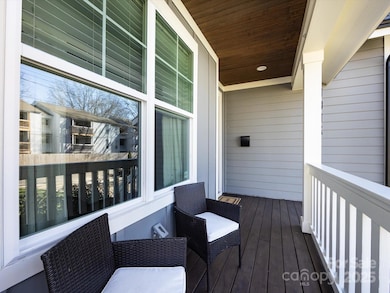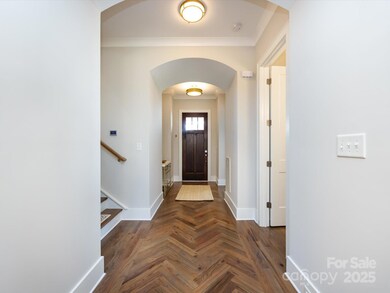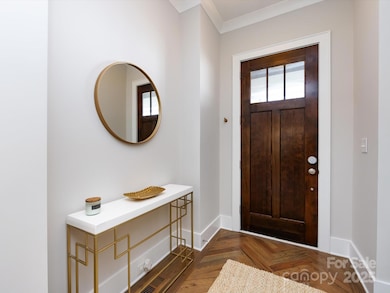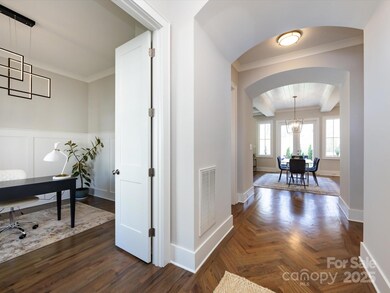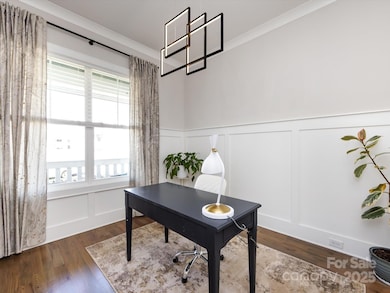
1012 Rockway Dr Charlotte, NC 28205
Briarcreek-Woodland NeighborhoodEstimated payment $6,059/month
Highlights
- Deck
- Covered patio or porch
- 2 Car Attached Garage
- Wine Refrigerator
- Bar Fridge
- Tankless Water Heater
About This Home
Gorgeous In Town Home! This 2021 built home features an open floor plan, 10ft ceilings, and designer lighting. Tons of natural light with gorgeous hardwood floors and a herringbone design at the entrance. Chef's kitchen with a farmhouse sink, white cabinets, and an island built for entertaining. Spacious family room with a gas fireplace, coffered ceilings, and built-ins. First floor guest room and a full bathroom. Covered rear porch that overlooks the fenced-in yard and paver patio. The garage has over 19k in upgrades with finished floors, work bench, & HVAC system. Primary suite features a tray ceiling, accent wall, & a HUGE custom walk-in closet. Luxury primary bath with a soaking tub, oversized shower, and double vanity. All bedrooms have plenty of closet space including built ins in the laundry room. A bonus room over the garage is great for a 2nd office or media room. Prime location that is steps away from Plaza Midwood retail shopping. Less than 10min drive to Uptown.
Listing Agent
Helen Adams Realty Brokerage Email: jack@helenadamsrealty.com License #246100

Open House Schedule
-
Sunday, April 27, 20252:00 to 4:00 pm4/27/2025 2:00:00 PM +00:004/27/2025 4:00:00 PM +00:00Add to Calendar
Home Details
Home Type
- Single Family
Est. Annual Taxes
- $5,863
Year Built
- Built in 2021
Lot Details
- Fenced
- Paved or Partially Paved Lot
- Level Lot
- Property is zoned N1-B
Parking
- 2 Car Attached Garage
- Driveway
- On-Street Parking
- 2 Open Parking Spaces
Home Design
- Bungalow
- Hardboard
Interior Spaces
- 2-Story Property
- Bar Fridge
- Ceiling Fan
- Living Room with Fireplace
- Crawl Space
Kitchen
- Self-Cleaning Oven
- Gas Cooktop
- Range Hood
- Microwave
- Plumbed For Ice Maker
- Dishwasher
- Wine Refrigerator
- Disposal
Bedrooms and Bathrooms
- 3 Full Bathrooms
Outdoor Features
- Deck
- Covered patio or porch
Utilities
- Forced Air Heating and Cooling System
- Heating System Uses Natural Gas
- Tankless Water Heater
Community Details
- Commonwealth Park Subdivision
Listing and Financial Details
- Assessor Parcel Number 129-074-05
Map
Home Values in the Area
Average Home Value in this Area
Tax History
| Year | Tax Paid | Tax Assessment Tax Assessment Total Assessment is a certain percentage of the fair market value that is determined by local assessors to be the total taxable value of land and additions on the property. | Land | Improvement |
|---|---|---|---|---|
| 2024 | $5,863 | $754,000 | $212,500 | $541,500 |
| 2023 | $5,670 | $754,000 | $212,500 | $541,500 |
| 2022 | $5,069 | $512,300 | $175,000 | $337,300 |
| 2021 | $1,689 | $175,000 | $175,000 | $0 |
| 2020 | $2,565 | $254,700 | $175,000 | $79,700 |
| 2019 | $2,549 | $254,700 | $175,000 | $79,700 |
| 2018 | $2,052 | $150,800 | $80,000 | $70,800 |
| 2017 | $2,015 | $150,800 | $80,000 | $70,800 |
| 2016 | $2,005 | $150,800 | $80,000 | $70,800 |
| 2015 | $1,994 | $150,800 | $80,000 | $70,800 |
| 2014 | $2,045 | $154,400 | $80,000 | $74,400 |
Property History
| Date | Event | Price | Change | Sq Ft Price |
|---|---|---|---|---|
| 03/26/2025 03/26/25 | Price Changed | $998,000 | -1.7% | $356 / Sq Ft |
| 03/06/2025 03/06/25 | For Sale | $1,015,000 | +27.7% | $363 / Sq Ft |
| 12/08/2021 12/08/21 | Sold | $795,000 | -3.0% | $286 / Sq Ft |
| 11/08/2021 11/08/21 | Pending | -- | -- | -- |
| 10/21/2021 10/21/21 | Price Changed | $819,900 | -3.0% | $295 / Sq Ft |
| 10/13/2021 10/13/21 | Price Changed | $844,900 | -2.9% | $304 / Sq Ft |
| 09/29/2021 09/29/21 | Price Changed | $869,900 | -2.1% | $313 / Sq Ft |
| 09/10/2021 09/10/21 | Price Changed | $888,900 | -0.1% | $320 / Sq Ft |
| 08/25/2021 08/25/21 | For Sale | $889,900 | -- | $320 / Sq Ft |
Deed History
| Date | Type | Sale Price | Title Company |
|---|---|---|---|
| Warranty Deed | $795,000 | Tryon Title | |
| Warranty Deed | $150,000 | None Available | |
| Warranty Deed | $115,000 | None Available | |
| Deed | -- | -- |
Mortgage History
| Date | Status | Loan Amount | Loan Type |
|---|---|---|---|
| Open | $625,000 | New Conventional | |
| Previous Owner | $367,500 | Construction | |
| Previous Owner | $118,450 | Commercial | |
| Previous Owner | $83,525 | Unknown |
Similar Homes in Charlotte, NC
Source: Canopy MLS (Canopy Realtor® Association)
MLS Number: 4209952
APN: 129-074-05
- 1217 Green Oaks Ln
- 1310 Green Oaks Ln Unit H
- 1218 Green Oaks Ln Unit E
- 1230 Green Oaks Ln Unit F
- 1224 Green Oaks Ln Unit I
- 3010 Uxbridge Woods Ct Unit 3010
- 2508 Bay St
- 3126 Creighton Dr
- 1523 Saint George St
- 1354 Briar Creek Rd
- 1422 Morningside Dr
- 1211 Pinecrest Ave
- 2400 Commonwealth Ave
- 1421 Lyon Ct
- 4027 Capital Ridge Ct Unit 10
- 215 Wyanoke Ave
- 1304 Queen Lyon Ct
- 1509 Briar Creek Rd Unit B
- 1317 Queen Lyon Ct
- 2309 Shenandoah Ave
