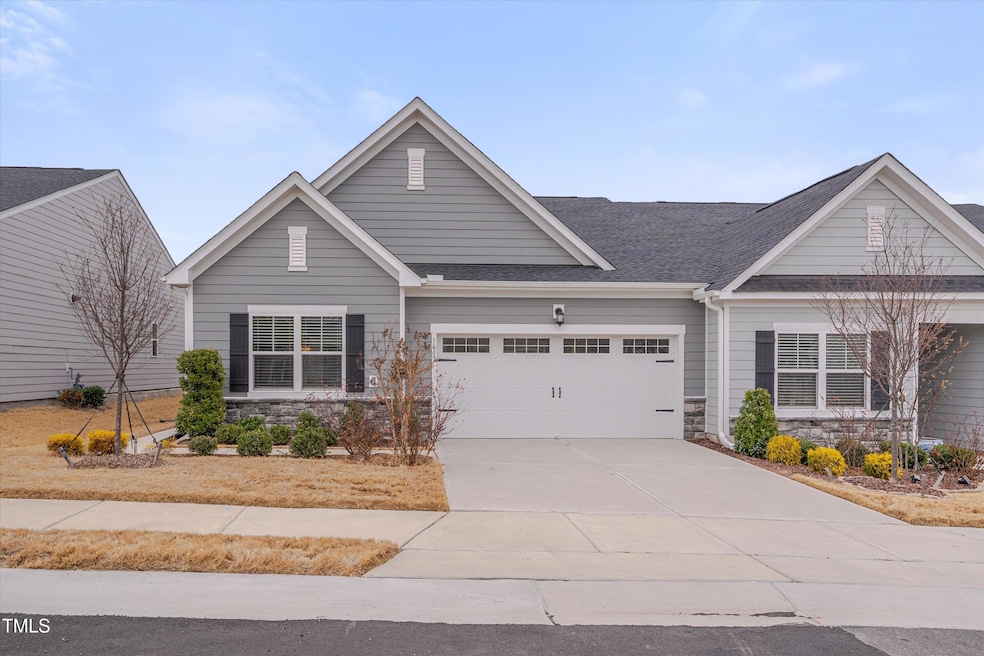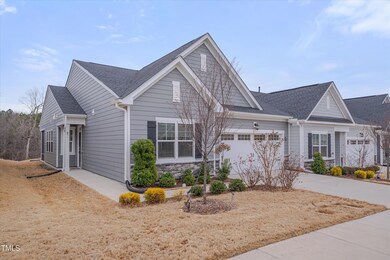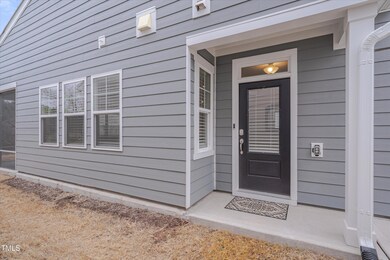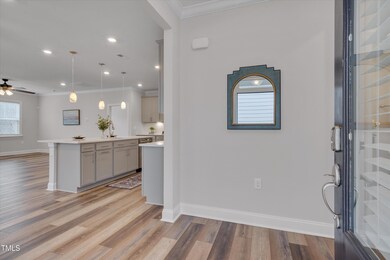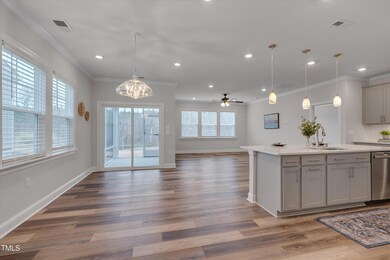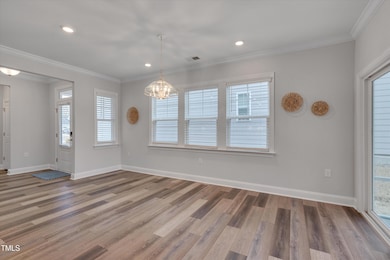
1012 Seedling Ct Durham, NC 27703
Eastern Durham NeighborhoodHighlights
- Fitness Center
- Senior Community
- Clubhouse
- Outdoor Pool
- Open Floorplan
- Transitional Architecture
About This Home
As of March 2025Welcome to Fendol Farms and the low-maintenance living this one-story, end-unit townhome affords its new owner. Built in 2022, this property comes with peace of mind with a newer roof, water heater, and appliances. Freshly painted inside, this townhome is ready for you to move right in. There are two bedrooms with a split bedroom plan for privacy. Luxury vinyl plank floors and crown molding flow throughout the home. The kitchen, dining, and living room are all open, spacious, and bright with lots of windows throughout. The kitchen has a center island, granite countertops, gas range, refrigerator, and pantry. The primary bedroom has triple windows overlooking wooded, private views, and the bathroom has a tile shower, double sinks, and a walk-in closet. Laundry room has a mud sink, lots of storage, and comes with the washer/dryer. Two-car garage with door opener and lots of shelving. Fendol Farms has a pool, pickleball, dog park, and community activities. There is a pocket park in front of the townhome and nobody behind it. Minutes to RDU, RTP, Duke, Brier Creek shopping, and much more.
Townhouse Details
Home Type
- Townhome
Est. Annual Taxes
- $4,185
Year Built
- Built in 2022
Lot Details
- 3,920 Sq Ft Lot
- 1 Common Wall
- Landscaped
HOA Fees
- $300 Monthly HOA Fees
Parking
- 2 Car Attached Garage
- Garage Door Opener
Home Design
- Transitional Architecture
- Slab Foundation
- Architectural Shingle Roof
- Vinyl Siding
Interior Spaces
- 1,552 Sq Ft Home
- 1-Story Property
- Open Floorplan
- Crown Molding
- Smooth Ceilings
- Ceiling Fan
- Recessed Lighting
- Chandelier
- Blinds
- Window Screens
- Sliding Doors
- Entrance Foyer
- Living Room
- Dining Room
- Screened Porch
- Scuttle Attic Hole
Kitchen
- Self-Cleaning Oven
- Gas Range
- Microwave
- Dishwasher
- Kitchen Island
- Granite Countertops
- Disposal
Flooring
- Tile
- Luxury Vinyl Tile
Bedrooms and Bathrooms
- 2 Bedrooms
- Walk-In Closet
- 2 Full Bathrooms
- Double Vanity
- Private Water Closet
- Bathtub with Shower
- Walk-in Shower
Laundry
- Laundry Room
- Laundry on main level
- Dryer
- Washer
- Sink Near Laundry
Accessible Home Design
- Accessible Approach with Ramp
Outdoor Features
- Outdoor Pool
- Rain Gutters
Schools
- Spring Valley Elementary School
- Neal Middle School
- Southern High School
Utilities
- Forced Air Heating and Cooling System
- Heating System Uses Natural Gas
- Natural Gas Connected
- Cable TV Available
Listing and Financial Details
- Assessor Parcel Number 0860-20-4685
Community Details
Overview
- Senior Community
- Association fees include ground maintenance
- Fendol Farms HOA Cams Association, Phone Number (877) 672-2267
- Built by Lennar
- Fendol Farms Community
- Fendol Farms Subdivision
Amenities
- Picnic Area
- Clubhouse
Recreation
- Tennis Courts
- Sport Court
- Community Playground
- Fitness Center
- Community Pool
- Park
- Dog Park
Map
Home Values in the Area
Average Home Value in this Area
Property History
| Date | Event | Price | Change | Sq Ft Price |
|---|---|---|---|---|
| 03/31/2025 03/31/25 | Sold | $440,000 | -2.2% | $284 / Sq Ft |
| 02/19/2025 02/19/25 | Pending | -- | -- | -- |
| 02/07/2025 02/07/25 | For Sale | $450,000 | -- | $290 / Sq Ft |
Tax History
| Year | Tax Paid | Tax Assessment Tax Assessment Total Assessment is a certain percentage of the fair market value that is determined by local assessors to be the total taxable value of land and additions on the property. | Land | Improvement |
|---|---|---|---|---|
| 2024 | $4,185 | $300,054 | $68,000 | $232,054 |
| 2023 | $3,930 | $300,054 | $68,000 | $232,054 |
| 2022 | $870 | $68,000 | $68,000 | $0 |
| 2021 | $866 | $68,000 | $68,000 | $0 |
| 2020 | $846 | $68,000 | $68,000 | $0 |
| 2019 | $846 | $68,000 | $68,000 | $0 |
Mortgage History
| Date | Status | Loan Amount | Loan Type |
|---|---|---|---|
| Previous Owner | $349,508 | New Conventional |
Deed History
| Date | Type | Sale Price | Title Company |
|---|---|---|---|
| Warranty Deed | $440,000 | None Listed On Document | |
| Special Warranty Deed | $437,000 | -- | |
| Warranty Deed | $118,000 | -- |
Similar Homes in Durham, NC
Source: Doorify MLS
MLS Number: 10075288
APN: 224465
- 1241 White Flint Cir
- 1254 White Flint Cir
- 1255 White Flint Cir
- 1215 White Flint Cir
- 1008 Ashton Oak Ct
- 1301 Doc Nichols Rd
- 1502 Doc Nichols Rd
- 1702 Doc Nichols Rd
- 1702 Doc Nichols Rd
- 1702 Doc Nichols Rd
- 1702 Doc Nichols Rd
- 1702 Doc Nichols Rd
- 1702 Doc Nichols Rd
- 1702 Doc Nichols Rd
- 1702 Doc Nichols Rd
- 1 Parker Pond Ct
- 1303 Tamarisk Ln
- 1513 Tamarisk Ln
- 1501 Tamarisk Ln
- 1502 Tamarisk Ln
