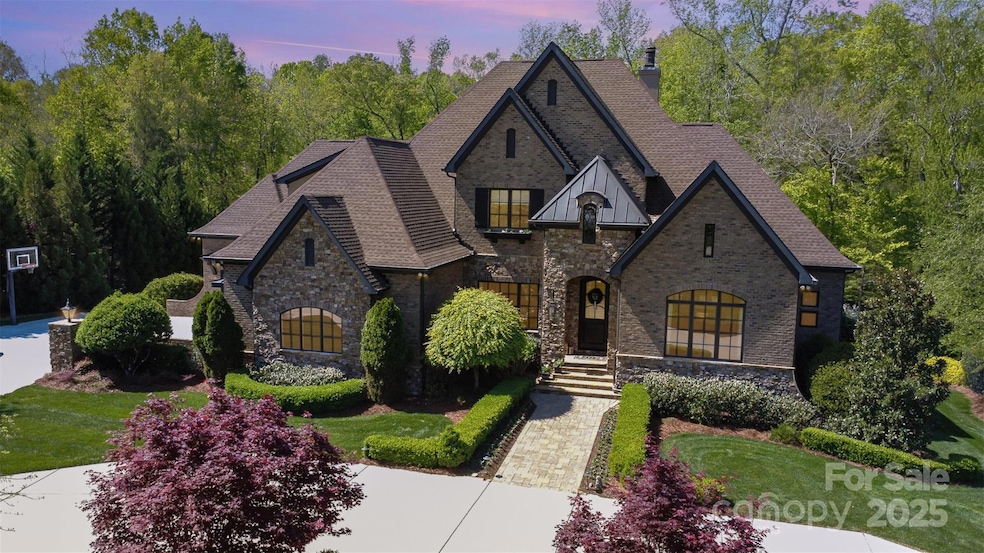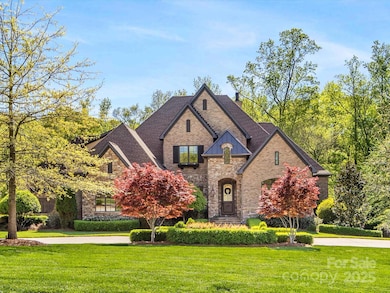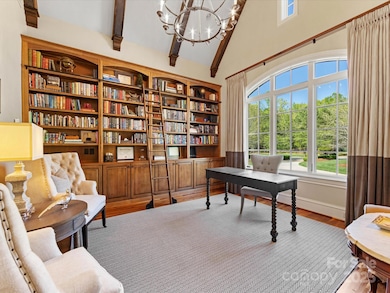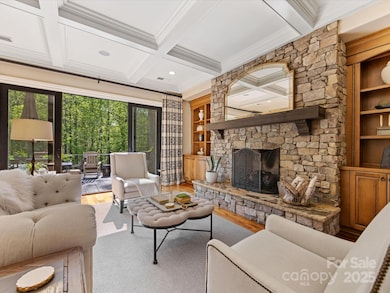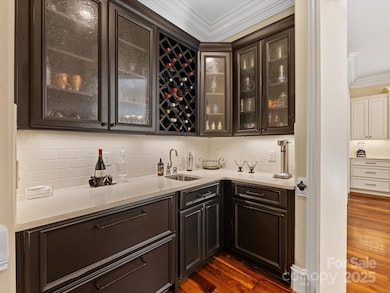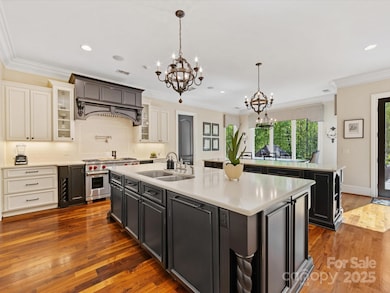1012 Shippon Ln Waxhaw, NC 28173
Estimated payment $17,420/month
Highlights
- Heated In Ground Pool
- Open Floorplan
- Wooded Lot
- Rea View Elementary School Rated A
- Private Lot
- Transitional Architecture
About This Home
Welcome to 1012 Shippon Ln where every detail has been meticulously crafted for your comfort and enjoyment! The livable floorplan features a chef's kitchen with custom cabinetry, upgraded appliances, and dual islands that overlook the tranquil backyard. The primary suite on main includes a walkout to back terrace with views of the saltwater pool and peaceful wooded yard, and the ensuite offers heated floors, clawfoot tub and huge custom closet. Stunning walnut hardwood flooring throughout main level. Upstairs, you'll find generously sized bedrooms each with its own bathroom. The fully finished basement is an entertainer's dream, complete with full bar area, stone fireplace, gym or media room, and office or bedroom space with attached full bath. Enjoy seamless access from the basement and terrace to the pool and outdoor living area.The fenced backyard is perfect for pets and includes a cozy firepit. 3 car gar+4th bay for equipment or toys. Prestigious Gated Community. 3.5 mi to I-485!
Home Details
Home Type
- Single Family
Est. Annual Taxes
- $9,360
Year Built
- Built in 2014
Lot Details
- Lot Dimensions are 170x307x269x275
- Cul-De-Sac
- Back Yard Fenced
- Private Lot
- Irrigation
- Wooded Lot
- Property is zoned AM6
HOA Fees
- $174 Monthly HOA Fees
Parking
- 4 Car Attached Garage
- Circular Driveway
Home Design
- Transitional Architecture
- Four Sided Brick Exterior Elevation
- Stone Veneer
Interior Spaces
- 2-Story Property
- Open Floorplan
- Wet Bar
- Built-In Features
- Bar Fridge
- Ceiling Fan
- Insulated Windows
- Mud Room
- Entrance Foyer
- Family Room with Fireplace
- Recreation Room with Fireplace
- Finished Basement
- Walk-Out Basement
- Permanent Attic Stairs
- Laundry Room
Kitchen
- Gas Range
- Range Hood
- Microwave
- Dishwasher
- Kitchen Island
- Disposal
Flooring
- Wood
- Concrete
- Tile
Bedrooms and Bathrooms
- Walk-In Closet
Pool
- Heated In Ground Pool
- Saltwater Pool
Outdoor Features
- Balcony
- Covered patio or porch
- Terrace
- Fire Pit
- Outdoor Gas Grill
Schools
- Rea View Elementary School
- Weddington Middle School
- Weddington High School
Utilities
- Forced Air Heating and Cooling System
- Heat Pump System
- Heating System Uses Natural Gas
- Gas Water Heater
- Septic Tank
- Cable TV Available
Community Details
- Kuester Management Association, Phone Number (704) 894-9052
- Stratford On Providence Subdivision
- Mandatory home owners association
Listing and Financial Details
- Assessor Parcel Number 06-153-172
Map
Home Values in the Area
Average Home Value in this Area
Tax History
| Year | Tax Paid | Tax Assessment Tax Assessment Total Assessment is a certain percentage of the fair market value that is determined by local assessors to be the total taxable value of land and additions on the property. | Land | Improvement |
|---|---|---|---|---|
| 2024 | $9,360 | $1,393,400 | $195,000 | $1,198,400 |
| 2023 | $8,820 | $1,393,400 | $195,000 | $1,198,400 |
| 2022 | $8,862 | $1,393,400 | $195,000 | $1,198,400 |
| 2021 | $8,862 | $1,393,400 | $195,000 | $1,198,400 |
| 2020 | $8,902 | $1,217,980 | $205,580 | $1,012,400 |
| 2019 | $9,536 | $1,217,980 | $205,580 | $1,012,400 |
| 2018 | $8,902 | $1,217,980 | $205,580 | $1,012,400 |
| 2017 | $9,513 | $1,218,000 | $205,600 | $1,012,400 |
| 2016 | $9,336 | $1,217,980 | $205,580 | $1,012,400 |
| 2015 | $5,762 | $1,217,980 | $205,580 | $1,012,400 |
| 2014 | $1,317 | $191,650 | $191,650 | $0 |
Property History
| Date | Event | Price | Change | Sq Ft Price |
|---|---|---|---|---|
| 04/11/2025 04/11/25 | For Sale | $2,950,000 | -- | $339 / Sq Ft |
Deed History
| Date | Type | Sale Price | Title Company |
|---|---|---|---|
| Warranty Deed | $270,000 | None Available | |
| Deed | -- | None Available | |
| Warranty Deed | $270,000 | None Available |
Mortgage History
| Date | Status | Loan Amount | Loan Type |
|---|---|---|---|
| Open | $450,000 | Construction | |
| Previous Owner | $79,992 | Unknown |
Source: Canopy MLS (Canopy Realtor® Association)
MLS Number: 4244187
APN: 06-153-172
- 6040 Oxfordshire Rd
- 542 Lochaven Rd
- 6012 Hathaway Ln
- 305 Caledonia Way
- 5001 Oxfordshire Rd
- 729 Lochaven Rd
- 708 Ridge Lake Dr
- 1013 Lake Forest Dr
- 816 Pine Valley Ct
- 00 Providence Rd
- 534 Kirby Ln
- 8328 Victoria Lake Dr
- 500 Kirby Ln
- 509 Pine Needle Ct
- 935 Woods Loop
- 733 Lingfield Ln
- 304 Ivy Springs Ln Unit 19
- 3424 Red Fox Trail
- 1614 Shimron Ln
- 409 Gladelynn Way
