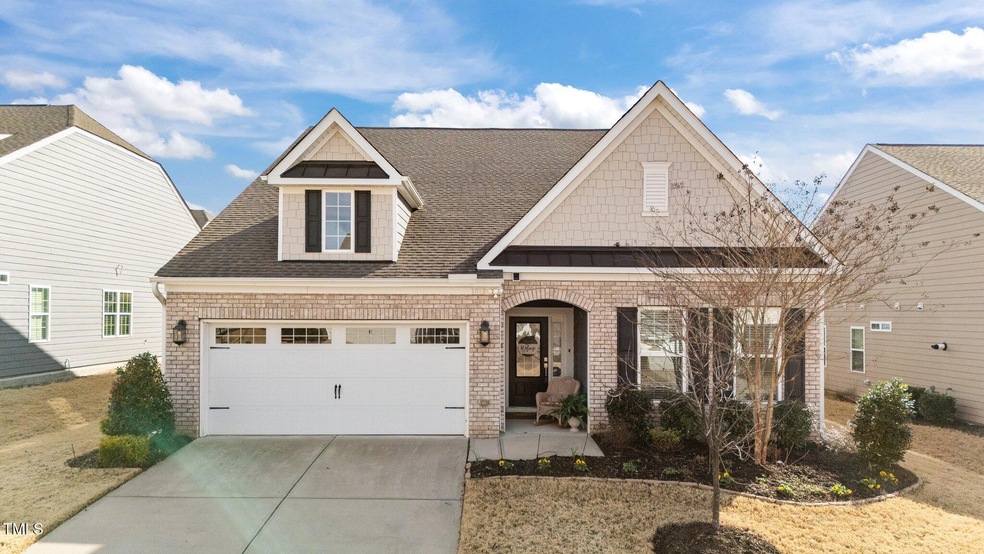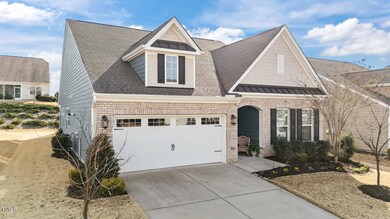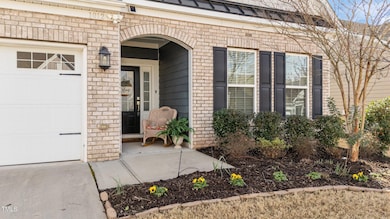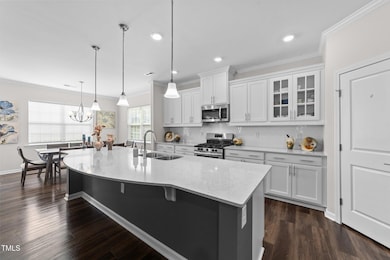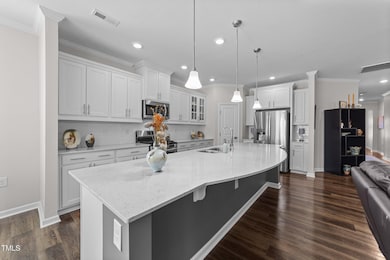
1012 Tamarisk Ln Durham, NC 27703
Eastern Durham NeighborhoodHighlights
- Fitness Center
- Senior Community
- Clubhouse
- Indoor Pool
- Open Floorplan
- Transitional Architecture
About This Home
As of March 2025Fabulous one level living in a beautiful 55+ Community of Fendol Farms. This home is move in ready. Graced with laminate flooring throughout. Upon entering this home, you have two secondary bedrooms to the right and a laundry room with entrance to the 2 car garage to your left. Venture down the entry foyer and an office/study is on your left. The home then opens to the living space of a family room with corner gas log fireplace and a bank of windows bringing the sunshine in! The spacious kitchen island is a perfect place to sit and visit with friends and family.Kitchen is graced with an abundance of cabinets, corner pantry, quartz counters, gas range, microwave, dishwasher and refrigerator. Primary Bedroom is better labeled as a suite, with enough room for a sitting area, spa like bath with separate shower, soaking tub, dual vanities and walk in closet. Want to escape outdoors, both primary bedroom and family room/breakfast nook have access to screen porch. Smart home features of a ring doorbell and WIFI. Irrigation for flower beds. Enjoy all of the amenities of Fendol Farms has to offer.
Home Details
Home Type
- Single Family
Year Built
- Built in 2019
Lot Details
- 8,276 Sq Ft Lot
- Landscaped
- Garden
HOA Fees
- $300 Monthly HOA Fees
Parking
- 2 Car Attached Garage
- Front Facing Garage
- Garage Door Opener
- 2 Open Parking Spaces
Home Design
- Transitional Architecture
- Patio Home
- Brick Veneer
- Slab Foundation
- Shingle Roof
Interior Spaces
- 2,078 Sq Ft Home
- 1-Story Property
- Open Floorplan
- Smooth Ceilings
- Ceiling Fan
- Gas Log Fireplace
- Blinds
- Entrance Foyer
- Family Room with Fireplace
- Living Room
- Dining Room
- Home Office
- Screened Porch
- Fire and Smoke Detector
Kitchen
- Gas Range
- Microwave
- Ice Maker
- Dishwasher
- Stainless Steel Appliances
- Kitchen Island
- Quartz Countertops
- Disposal
- Instant Hot Water
Flooring
- Laminate
- Tile
Bedrooms and Bathrooms
- 3 Bedrooms
- Walk-In Closet
- Primary bathroom on main floor
- Separate Shower in Primary Bathroom
- Soaking Tub
Laundry
- Laundry Room
- Dryer
- Washer
Accessible Home Design
- Accessible Full Bathroom
- Visitor Bathroom
- Accessible Bedroom
- Accessible Common Area
- Accessible Kitchen
- Kitchen Appliances
- Accessible Hallway
- Accessible Closets
- Handicap Accessible
- Accessible Doors
- Accessible Entrance
Pool
- Indoor Pool
Schools
- Spring Valley Elementary School
- Neal Middle School
- Southern High School
Utilities
- Forced Air Heating and Cooling System
- Heat Pump System
- Natural Gas Connected
- Tankless Water Heater
- Cable TV Available
Listing and Financial Details
- Assessor Parcel Number 218749
Community Details
Overview
- Senior Community
- Association fees include ground maintenance
- Fendol Farms Hoa/Cams Managemet Association, Phone Number (877) 672-2267
- Built by Lennar
- Fendol Farms Community
- Fendol Farms Subdivision
- Maintained Community
Amenities
- Clubhouse
- Recreation Room
Recreation
- Tennis Courts
- Fitness Center
- Community Pool
- Park
Map
Home Values in the Area
Average Home Value in this Area
Property History
| Date | Event | Price | Change | Sq Ft Price |
|---|---|---|---|---|
| 03/20/2025 03/20/25 | Sold | $604,000 | -1.0% | $291 / Sq Ft |
| 02/18/2025 02/18/25 | Pending | -- | -- | -- |
| 02/12/2025 02/12/25 | For Sale | $610,000 | +2.5% | $294 / Sq Ft |
| 12/14/2023 12/14/23 | Off Market | $595,000 | -- | -- |
| 12/06/2022 12/06/22 | Sold | $595,000 | -0.7% | $282 / Sq Ft |
| 11/06/2022 11/06/22 | Pending | -- | -- | -- |
| 10/27/2022 10/27/22 | Price Changed | $599,000 | -3.4% | $284 / Sq Ft |
| 10/14/2022 10/14/22 | For Sale | $620,000 | -- | $294 / Sq Ft |
Tax History
| Year | Tax Paid | Tax Assessment Tax Assessment Total Assessment is a certain percentage of the fair market value that is determined by local assessors to be the total taxable value of land and additions on the property. | Land | Improvement |
|---|---|---|---|---|
| 2024 | $5,301 | $380,050 | $74,562 | $305,488 |
| 2023 | $4,978 | $380,050 | $74,562 | $305,488 |
| 2022 | $4,864 | $380,050 | $74,562 | $305,488 |
| 2021 | $4,841 | $380,050 | $74,562 | $305,488 |
| 2020 | $4,727 | $380,050 | $74,562 | $305,488 |
| 2019 | $927 | $74,562 | $74,562 | $0 |
| 2018 | $243 | $17,895 | $17,895 | $0 |
| 2017 | $241 | $17,895 | $17,895 | $0 |
| 2016 | $233 | $17,895 | $17,895 | $0 |
Mortgage History
| Date | Status | Loan Amount | Loan Type |
|---|---|---|---|
| Open | $483,200 | New Conventional | |
| Previous Owner | $395,000 | New Conventional |
Deed History
| Date | Type | Sale Price | Title Company |
|---|---|---|---|
| Warranty Deed | $604,000 | None Listed On Document | |
| Warranty Deed | $595,000 | -- | |
| Special Warranty Deed | $377,000 | None Available | |
| Special Warranty Deed | $102,000 | None Available |
Similar Homes in Durham, NC
Source: Doorify MLS
MLS Number: 10076057
APN: 218749
- 1214 Way
- 917 Montague Ave
- 1303 Tamarisk Ln
- 913 Montague Ave
- 216 Kalmia Dr
- 911 Montague Ave
- 214 Kalmia Dr
- 111 Kalmia Dr
- 909 Montague Ave
- 907 Montague Ave
- 620 Brittany Ct
- 622 Brittany Ct
- 624 Brittany Ct
- 628 Brittany Ct
- 1513 Tamarisk Ln
- 1501 Tamarisk Ln
- 1502 Tamarisk Ln
- 1518 Tamarisk Ln
- 137 Tee Pee Trail
- 1117 Everton Ave
