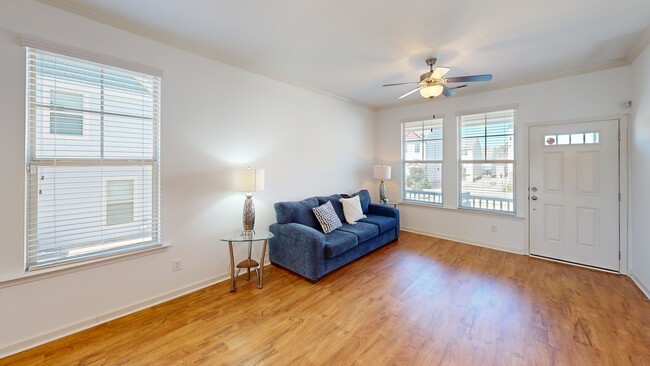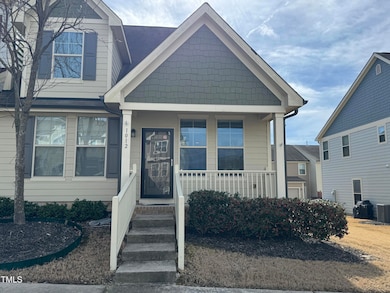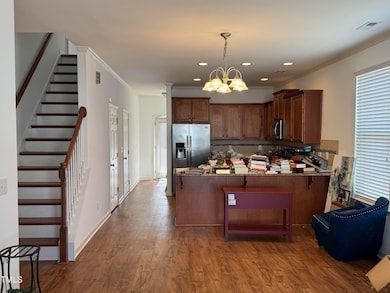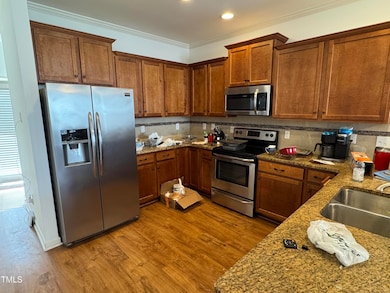
1012 Tranquil Creek Way Wake Forest, NC 27587
Estimated payment $2,507/month
Highlights
- Finished Room Over Garage
- Open Floorplan
- Wood Flooring
- Richland Creek Elementary School Rated A-
- Clubhouse
- Main Floor Primary Bedroom
About This Home
This end-unit cottage in Traditions at Wake Forest delivers low-maintenance living with top-tier amenities. The primary suite is on the main floor and the kitchen/living room is an open-concept design. Flooded with natural light, the airy layout feels bright and inviting. The kitchen features granite countertops, tile backsplash, stainless appliances, and rich wood cabinetry.
Upstairs, a spacious loft, two secondary bedrooms, and a full bath offer flexibility. Additional features like the roomy one-car garage, spacious walk-in storage, and exterior maintenance covered by the HOA make life easy.
Tucked on a charming street overlooking a natural green space meridian, it feels like a utopia! Just minutes from downtown Wake Forest, with top-tier community amenities like the pool, playground, volleyball court, and greenway trails right outside your door. Move in and enjoy!
This sale is subject to court approval and a 10-day upset bid process - inquire for more details!
Townhouse Details
Home Type
- Townhome
Est. Annual Taxes
- $3,289
Year Built
- Built in 2016
Lot Details
- 2,614 Sq Ft Lot
- End Unit
- 1 Common Wall
HOA Fees
Parking
- 1 Car Attached Garage
- Finished Room Over Garage
- Rear-Facing Garage
- Garage Door Opener
- Private Driveway
- 1 Open Parking Space
Home Design
- Cottage
- Brick Foundation
- Shingle Roof
- Shake Siding
Interior Spaces
- 1,865 Sq Ft Home
- 2-Story Property
- Open Floorplan
- Neighborhood Views
- Basement
- Crawl Space
- Pull Down Stairs to Attic
- Home Security System
Kitchen
- Oven
- Freezer
- Dishwasher
- Granite Countertops
Flooring
- Wood
- Carpet
- Ceramic Tile
Bedrooms and Bathrooms
- 3 Bedrooms
- Primary Bedroom on Main
- Walk-In Closet
- Double Vanity
- Separate Shower in Primary Bathroom
- Bathtub with Shower
- Walk-in Shower
Laundry
- Laundry Room
- Laundry on main level
- Dryer
Outdoor Features
- Covered patio or porch
Schools
- Wake County Schools Elementary And Middle School
- Wake County Schools High School
Utilities
- Forced Air Heating and Cooling System
- Cable TV Available
Listing and Financial Details
- Notice Of Default
- Court or third-party approval is required for the sale
- Assessor Parcel Number 1851111527
Community Details
Overview
- Association fees include ground maintenance
- Ppm Association, Phone Number (919) 848-4911
- Creek View At Traditions Association
- Traditions Subdivision
Amenities
- Clubhouse
Recreation
- Community Pool
Map
Home Values in the Area
Average Home Value in this Area
Tax History
| Year | Tax Paid | Tax Assessment Tax Assessment Total Assessment is a certain percentage of the fair market value that is determined by local assessors to be the total taxable value of land and additions on the property. | Land | Improvement |
|---|---|---|---|---|
| 2024 | $3,289 | $337,246 | $50,000 | $287,246 |
| 2023 | $2,948 | $251,951 | $42,000 | $209,951 |
| 2022 | $2,828 | $251,951 | $42,000 | $209,951 |
| 2021 | $2,779 | $251,951 | $42,000 | $209,951 |
| 2020 | $2,779 | $251,951 | $42,000 | $209,951 |
| 2019 | $2,879 | $230,396 | $42,000 | $188,396 |
| 2018 | $2,726 | $230,396 | $42,000 | $188,396 |
| 2017 | $2,635 | $230,396 | $42,000 | $188,396 |
| 2016 | $893 | $42,000 | $42,000 | $0 |
Property History
| Date | Event | Price | Change | Sq Ft Price |
|---|---|---|---|---|
| 03/26/2025 03/26/25 | Price Changed | $364,900 | 0.0% | $196 / Sq Ft |
| 02/19/2025 02/19/25 | For Sale | $365,000 | -- | $196 / Sq Ft |
Deed History
| Date | Type | Sale Price | Title Company |
|---|---|---|---|
| Special Warranty Deed | $227,000 | None Available |
Mortgage History
| Date | Status | Loan Amount | Loan Type |
|---|---|---|---|
| Open | $331,520 | VA | |
| Closed | $252,154 | VA | |
| Closed | $249,591 | VA | |
| Closed | $250,135 | VA | |
| Closed | $241,411 | VA | |
| Closed | $237,778 | VA | |
| Previous Owner | $234,241 | VA |
About the Listing Agent

I'm an expert real estate agent with Rich Realty Group in Raleigh, NC and the nearby area, providing home-buyers and sellers with professional, responsive and attentive real estate services. Want an agent who'll really listen to what you want in a home? Need an agent who knows how to effectively market your home so it sells? Give me a call! I'm eager to help and would love to talk to you.
Ryan's Other Listings
Source: Doorify MLS
MLS Number: 10077406
APN: 1851.03-11-1527-000
- 1018 Tranquil Creek Way
- 420 Retreat Ln
- 518 Oak Forest View Ln
- 518 Retreat Ln
- 478 Traditions Grande Blvd Unit 32
- 1305 Reservoir View Ln
- 482 Traditions Grande Blvd Unit 30
- 345 Springtime Fields Ln
- 486 Traditions Grande Blvd Unit 28
- 490 Traditions Grande Blvd Unit 27
- 492 Traditions Grande Blvd Unit 26
- 494 Traditions Grande Blvd Unit 25
- 496 Traditions Grande Blvd Unit 24
- 498 Traditions Grande Blvd Unit 23
- 500 Traditions Grande Blvd Unit 22
- 901 Wildflower Ridge Rd
- 609 Meadowgrass Ln
- 1021 Traditions Meadow Dr
- 480 Traditions Grande Blvd Unit 31
- 476 Traditions Grande Blvd Unit 33





