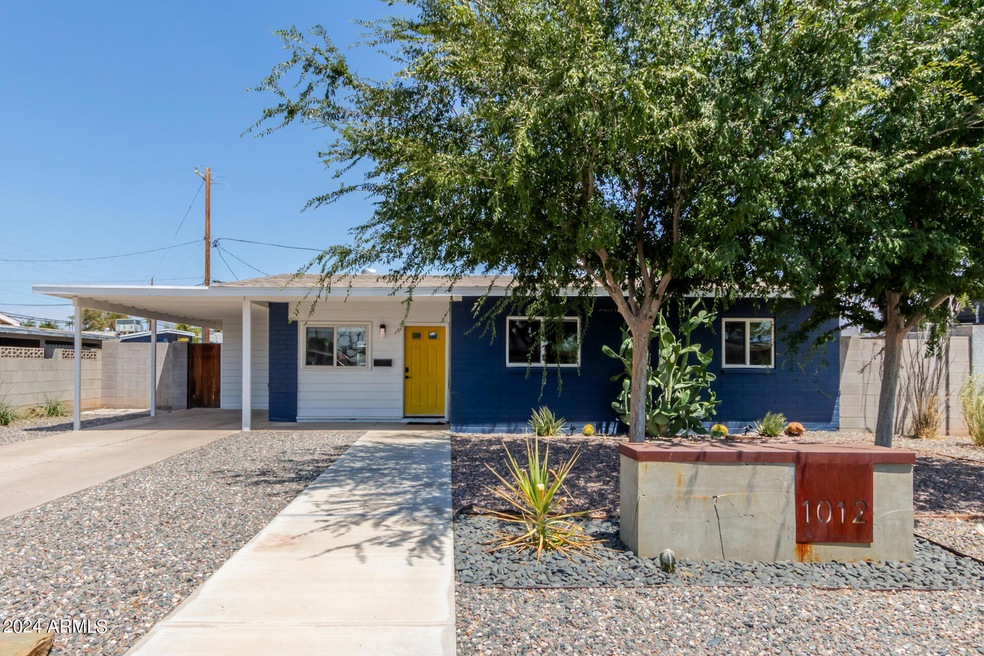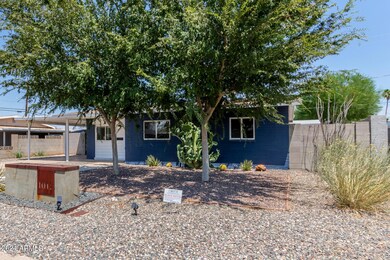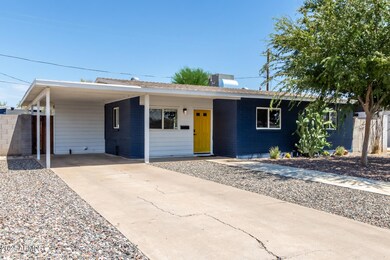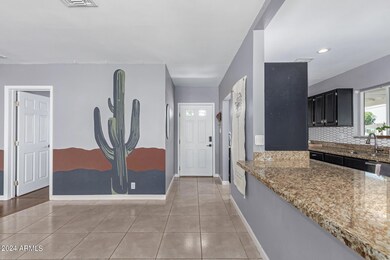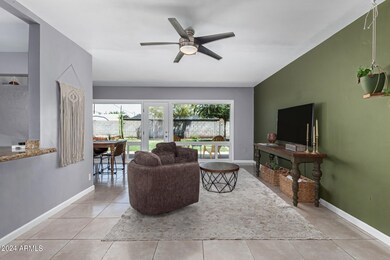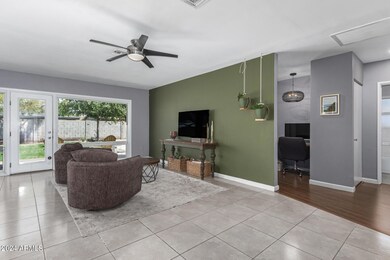
1012 W Fairmount Ave Unit 2 Phoenix, AZ 85013
Campus Vista NeighborhoodHighlights
- Granite Countertops
- No HOA
- Breakfast Bar
- Phoenix Coding Academy Rated A
- Double Pane Windows
- Patio
About This Home
As of September 2024Beautiful single family home featured in the central corridor of Phoenix, AZ. This home incorporates a subtle balance of contemporary finishes with a modern design while featuring 3 bedrooms, 2 full bath(s), 1,223 sq ft open concept floor plan, nicely appointed kitchen w/ granite counters, raised panel cabinetry, ss appliances, and [eat-in] kitchen nook. Also, this home features open concept living floor plan, tile flooring, modern plumbing/lighting fixtures [fans], dual pane [low-e] windows, 2'' wood faux blinds, newer HVAC & water heater, and a dedicated master retreat featuring a spacious sleeping quarters, vanity, and step-in shower. Lastly, the home features a 1-car covered carport and a private backyard featuring mature landscaping, and a covered patio space. features a 1-car covered carport and a private backyard featuring mature landscaping, and a covered patio space--perfect for entertaining guests & family.
Last Agent to Sell the Property
Realty Executives Brokerage Phone: 4803306788 License #SA645379000

Home Details
Home Type
- Single Family
Est. Annual Taxes
- $1,309
Year Built
- Built in 1951
Lot Details
- 6,382 Sq Ft Lot
- Desert faces the front and back of the property
- Block Wall Fence
- Front and Back Yard Sprinklers
- Grass Covered Lot
Home Design
- Composition Roof
- Block Exterior
Interior Spaces
- 1,223 Sq Ft Home
- 1-Story Property
- Ceiling Fan
- Double Pane Windows
Kitchen
- Breakfast Bar
- Built-In Microwave
- Granite Countertops
Flooring
- Floors Updated in 2023
- Laminate
- Tile
Bedrooms and Bathrooms
- 3 Bedrooms
- Bathroom Updated in 2023
- 2 Bathrooms
Parking
- 2 Open Parking Spaces
- 1 Carport Space
Outdoor Features
- Patio
- Outdoor Storage
Location
- Property is near a bus stop
Schools
- Clarendon Elementary School
- Osborn Middle School
- Central High School
Utilities
- Cooling System Updated in 2021
- Refrigerated Cooling System
- Heating Available
- Plumbing System Updated in 2023
- High Speed Internet
- Cable TV Available
Community Details
- No Home Owners Association
- Association fees include no fees
- Built by Bella Vista
- North Park Central Unit 2 Subdivision
Listing and Financial Details
- Legal Lot and Block 19 / 9
- Assessor Parcel Number 110-12-054
Map
Home Values in the Area
Average Home Value in this Area
Property History
| Date | Event | Price | Change | Sq Ft Price |
|---|---|---|---|---|
| 09/06/2024 09/06/24 | Sold | $500,000 | -2.9% | $409 / Sq Ft |
| 08/14/2024 08/14/24 | Pending | -- | -- | -- |
| 08/09/2024 08/09/24 | For Sale | $515,000 | +1.2% | $421 / Sq Ft |
| 04/20/2023 04/20/23 | Sold | $509,000 | -0.2% | $416 / Sq Ft |
| 03/13/2023 03/13/23 | For Sale | $509,900 | +131.8% | $417 / Sq Ft |
| 06/15/2015 06/15/15 | Sold | $220,000 | -2.2% | $180 / Sq Ft |
| 04/17/2015 04/17/15 | Pending | -- | -- | -- |
| 04/15/2015 04/15/15 | For Sale | $225,000 | +52.5% | $184 / Sq Ft |
| 04/13/2012 04/13/12 | Sold | $147,500 | -0.3% | $121 / Sq Ft |
| 03/08/2012 03/08/12 | Pending | -- | -- | -- |
| 02/21/2012 02/21/12 | Price Changed | $147,900 | -1.3% | $121 / Sq Ft |
| 01/11/2012 01/11/12 | For Sale | $149,900 | 0.0% | $123 / Sq Ft |
| 01/05/2012 01/05/12 | Pending | -- | -- | -- |
| 12/22/2011 12/22/11 | For Sale | $149,900 | -- | $123 / Sq Ft |
Tax History
| Year | Tax Paid | Tax Assessment Tax Assessment Total Assessment is a certain percentage of the fair market value that is determined by local assessors to be the total taxable value of land and additions on the property. | Land | Improvement |
|---|---|---|---|---|
| 2025 | $1,360 | $12,327 | -- | -- |
| 2024 | $1,309 | $11,740 | -- | -- |
| 2023 | $1,309 | $32,450 | $6,490 | $25,960 |
| 2022 | $1,304 | $26,380 | $5,270 | $21,110 |
| 2021 | $1,342 | $24,610 | $4,920 | $19,690 |
| 2020 | $1,306 | $22,860 | $4,570 | $18,290 |
| 2019 | $1,245 | $19,360 | $3,870 | $15,490 |
| 2018 | $1,200 | $17,630 | $3,520 | $14,110 |
| 2017 | $1,092 | $15,410 | $3,080 | $12,330 |
| 2016 | $1,051 | $12,420 | $2,480 | $9,940 |
| 2015 | $979 | $12,900 | $2,580 | $10,320 |
Mortgage History
| Date | Status | Loan Amount | Loan Type |
|---|---|---|---|
| Open | $470,000 | New Conventional | |
| Previous Owner | $432,650 | New Conventional | |
| Previous Owner | $432,650 | New Conventional | |
| Previous Owner | $272,690 | FHA | |
| Previous Owner | $220,000 | New Conventional | |
| Previous Owner | $140,505 | New Conventional | |
| Previous Owner | $54,000 | Purchase Money Mortgage | |
| Previous Owner | $58,166 | Credit Line Revolving | |
| Previous Owner | $45,000 | Stand Alone Second | |
| Previous Owner | $180,800 | New Conventional | |
| Previous Owner | $68,000 | Stand Alone Second | |
| Previous Owner | $64,100 | Stand Alone Second | |
| Previous Owner | $35,000 | Credit Line Revolving | |
| Previous Owner | $20,000 | Credit Line Revolving | |
| Previous Owner | $102,800 | Unknown |
Deed History
| Date | Type | Sale Price | Title Company |
|---|---|---|---|
| Warranty Deed | $493,500 | Navi Title Agency | |
| Warranty Deed | $505,000 | Navi Title Agency | |
| Warranty Deed | $220,000 | Magnus Title Agency | |
| Warranty Deed | $147,900 | Empire West Title Agency | |
| Warranty Deed | -- | None Available | |
| Special Warranty Deed | $72,000 | Stewart Title & Trust Of Pho | |
| Trustee Deed | $218,783 | Accommodation | |
| Warranty Deed | -- | First American Title Ins Co |
Similar Homes in Phoenix, AZ
Source: Arizona Regional Multiple Listing Service (ARMLS)
MLS Number: 6741914
APN: 110-12-054
- 1007 W Fairmount Ave
- 1008 W Amelia Ave
- 3850 N 12th Ave
- 4032 N 11th Ave
- 3824 N 8th Ave
- 4025 N 8th Ave
- 4019 N 14th Ave
- 724 W Indian School Rd
- 1141 W Monterosa St
- 1140 W Monterosa St
- 520 W Clarendon Ave Unit E18
- 829 W Mitchell Dr
- 3602 N 15th Ave
- 1107 W Osborn Rd Unit 106
- 3655 N 5th Ave Unit 213
- 3655 N 5th Ave Unit 106
- 3600 N 5th Ave Unit 304
- 1305 W Glenrosa Ave
- 1106 W Glenrosa Ave
- 1333 W Osborn Rd
