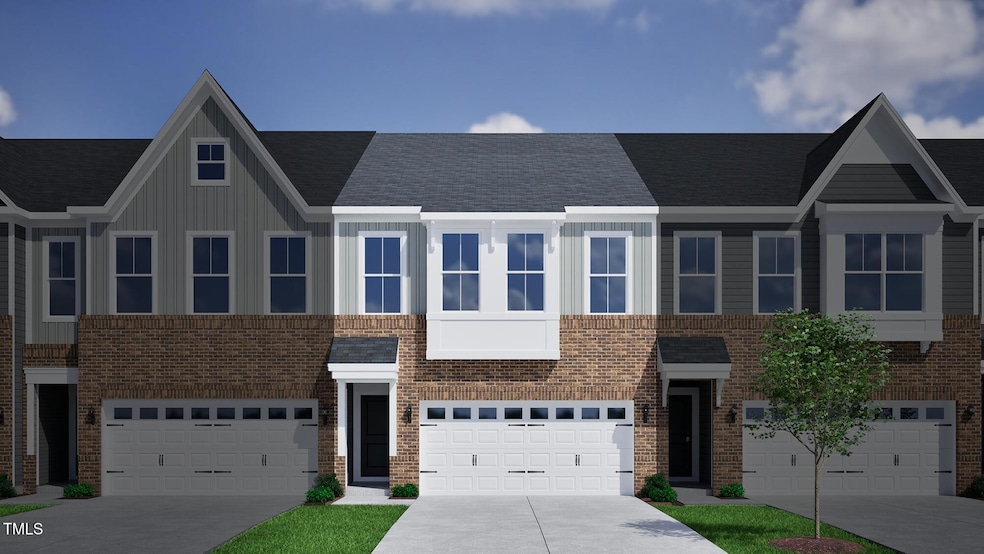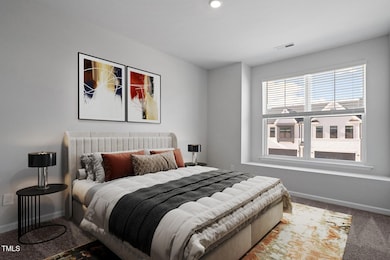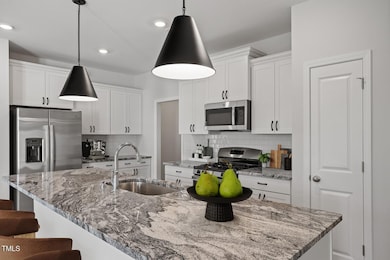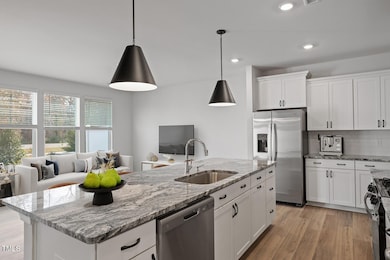
1012 Westerland Way Unit 201 Durham, NC 27703
Eastern Durham NeighborhoodEstimated payment $3,054/month
Highlights
- Community Cabanas
- New Construction
- Modernist Architecture
- Fitness Center
- Clubhouse
- End Unit
About This Home
This beautiful 2-story Mandevilla C End Unit offers an inviting layout with plenty of natural light thanks to its end-unit position. The primary suite features a boxed ceiling, dual vanity, and a luxurious 5' tile shower. Additional thoughtful details include cabinets above the washer and dryer, and a bench and cubbies off the garage entry for added storage. The loft area includes a charming window seat perfect for enjoying the views. The home has not yet had design selections made, allowing the buyer the opportunity to customize. Located close to scenic walking trails with serene nature backyard views, this home is a perfect retreat. Let's make it yours!
Townhouse Details
Home Type
- Townhome
Year Built
- Built in 2025 | New Construction
Lot Details
- 3,703 Sq Ft Lot
- End Unit
- Landscaped
HOA Fees
- $230 Monthly HOA Fees
Parking
- 2 Car Attached Garage
- Front Facing Garage
- 2 Open Parking Spaces
Home Design
- Home is estimated to be completed on 9/30/25
- Modernist Architecture
- Slab Foundation
- Architectural Shingle Roof
- Fiberglass Roof
Interior Spaces
- 1,947 Sq Ft Home
- 2-Story Property
- Tray Ceiling
- Smooth Ceilings
- High Ceiling
- Living Room
Kitchen
- Microwave
- Plumbed For Ice Maker
- Dishwasher
- Kitchen Island
Flooring
- Carpet
- Luxury Vinyl Tile
- Vinyl
Bedrooms and Bathrooms
- 3 Bedrooms
- Walk-In Closet
- Double Vanity
- Private Water Closet
- Bathtub with Shower
- Walk-in Shower
Laundry
- Laundry Room
- Laundry on upper level
Attic
- Pull Down Stairs to Attic
- Unfinished Attic
Outdoor Features
- Patio
Schools
- Spring Valley Elementary School
- Neal Middle School
- Southern High School
Utilities
- Zoned Cooling
- Heating System Uses Natural Gas
- Heat Pump System
- Tankless Water Heater
Listing and Financial Details
- Home warranty included in the sale of the property
- Assessor Parcel Number 201
Community Details
Overview
- Association fees include trash
- Ppm Association, Phone Number (919) 848-4911
- Built by Clayton Properties- Mungo Homes
- Sweetbrier Subdivision, Mandevilla C Floorplan
Amenities
- Picnic Area
- Clubhouse
Recreation
- Community Playground
- Fitness Center
- Exercise Course
- Community Cabanas
- Community Pool
- Park
- Dog Park
- Trails
Map
Home Values in the Area
Average Home Value in this Area
Property History
| Date | Event | Price | Change | Sq Ft Price |
|---|---|---|---|---|
| 02/21/2025 02/21/25 | Price Changed | $429,159 | +5.3% | $220 / Sq Ft |
| 01/12/2025 01/12/25 | Pending | -- | -- | -- |
| 12/29/2024 12/29/24 | For Sale | $407,730 | -- | $209 / Sq Ft |
Similar Homes in Durham, NC
Source: Doorify MLS
MLS Number: 10068516
- 1006 Westerland Way Unit 198
- 1012 Westerland Way Unit 201
- 1034 Westerland Way Unit 210
- 1042 Westerland Way Unit 213
- 1040 Westerland Way Unit 212
- 2155 Pink Peony Cir Unit 235
- 2163 Pink Peony Cir Unit 231
- 1003 Freestone Rd
- 1100 Freestone Rd
- 3408 Pelican Ln
- 3400 Pelican Ln
- 3410 Pelican Ln
- 1401 Hollyview Ave
- 1404 Hollyview Ave
- 1319 Hollyview Ave
- 2161 Pink Peony Cir Unit 232
- 2152 Pink Peony Cir Unit 155
- 2156 Pink Peony Cir Unit 157
- 4004 Kidd Place
- 3014 Dog Rose Drive Lot 304 Dr






