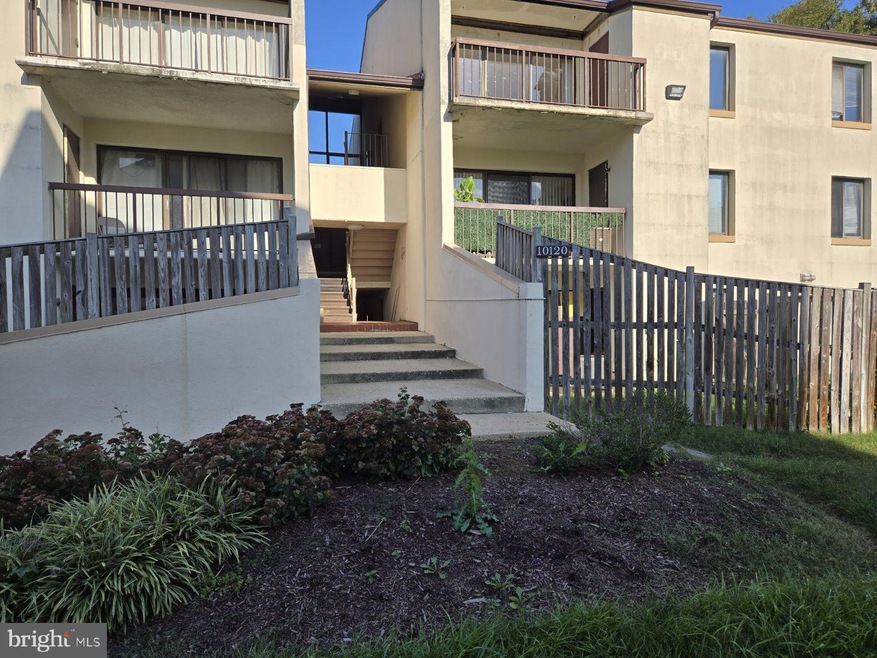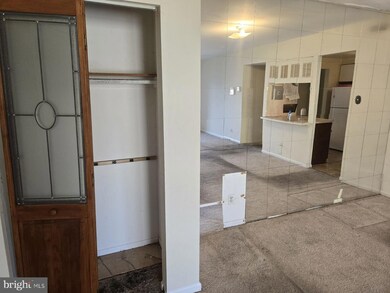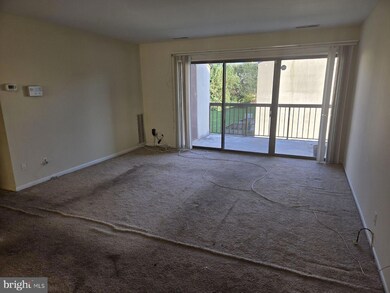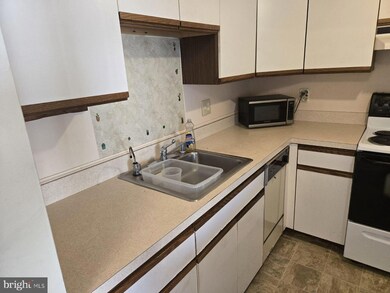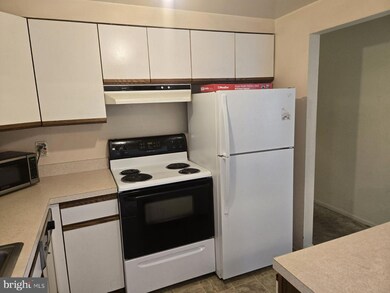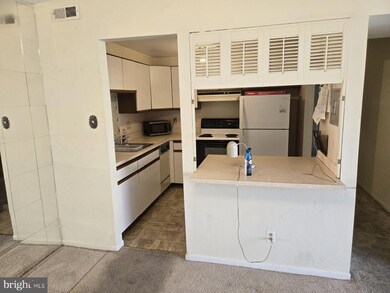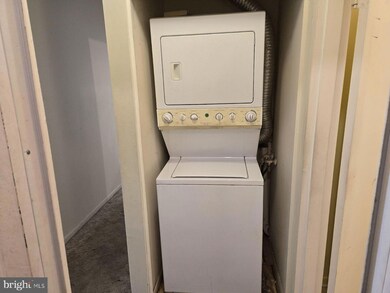
10120 Campus Way S Unit 304-7C Upper Marlboro, MD 20774
Highlights
- Open Floorplan
- Community Pool
- Walk-In Closet
- Contemporary Architecture
- Tennis Courts
- 4-minute walk to Largo-Northampton Urban Center
About This Home
As of November 2024Welcome to this spacious 2-bedroom, 2-bath condo in a gated community in the heart of Largo. This top-floor unit offers great potential for someone ready to put their personal touch on it. With a little updating, this condo can shine and truly become the perfect place to call home. The private balcony offers a peaceful outdoor space, and all utilities are conveniently included in the condo fee. Inside, you'll find a washer and dryer, along with a small storage area for added convenience. The large master suite features two closets and an en-suite bath, with plenty of space for a king-sized bed and additional furniture. The second bedroom, nearly as spacious as the master, has a bathroom just across the hall. This condo is just minutes from the Beltway, shopping, and a variety of dining options.
Property Details
Home Type
- Condominium
Est. Annual Taxes
- $1,564
Year Built
- Built in 1975
HOA Fees
- $669 Monthly HOA Fees
Home Design
- Contemporary Architecture
- Slab Foundation
- Stucco
Interior Spaces
- 1,082 Sq Ft Home
- Property has 3 Levels
- Open Floorplan
- Combination Dining and Living Room
- Carpet
- Stacked Washer and Dryer
Kitchen
- Electric Oven or Range
- Stove
Bedrooms and Bathrooms
- 2 Main Level Bedrooms
- Walk-In Closet
- 2 Full Bathrooms
Parking
- Parking Lot
- 1 Assigned Parking Space
Utilities
- 90% Forced Air Heating and Cooling System
- Electric Water Heater
Listing and Financial Details
- Assessor Parcel Number 17131419217
Community Details
Overview
- Association fees include air conditioning, electricity, exterior building maintenance, heat, lawn maintenance, management, sewer, snow removal, water
- Low-Rise Condominium
- Treetop Condo
- Treetop Condo Community
- Glenarden Subdivision
Recreation
- Tennis Courts
- Community Pool
Pet Policy
- Breed Restrictions
Map
Home Values in the Area
Average Home Value in this Area
Property History
| Date | Event | Price | Change | Sq Ft Price |
|---|---|---|---|---|
| 11/15/2024 11/15/24 | Sold | $107,100 | -22.4% | $99 / Sq Ft |
| 11/13/2024 11/13/24 | Pending | -- | -- | -- |
| 11/09/2024 11/09/24 | Off Market | $138,000 | -- | -- |
| 11/06/2024 11/06/24 | For Sale | $138,000 | 0.0% | $128 / Sq Ft |
| 11/02/2024 11/02/24 | Off Market | $138,000 | -- | -- |
| 10/31/2024 10/31/24 | For Sale | $138,000 | 0.0% | $128 / Sq Ft |
| 10/16/2024 10/16/24 | Pending | -- | -- | -- |
| 10/11/2024 10/11/24 | Off Market | $138,000 | -- | -- |
| 10/10/2024 10/10/24 | For Sale | $138,000 | -- | $128 / Sq Ft |
Similar Homes in Upper Marlboro, MD
Source: Bright MLS
MLS Number: MDPG2128612
- 10120 Campus Way S Unit 304
- 10106 Campus Way S Unit 203-3B
- 10108 Campus Way S Unit 202-3C
- 10243 Prince Place Unit 28-307
- 10137 Prince Place Unit 203-6B
- 10251 Prince Place Unit 32-308
- 10107 Prince Place Unit 302-9B
- 10102 Campus Way S Unit 201-4B
- 10100 Campus Way S Unit 302-4A
- 10100 Campus Way S Unit 202-4A
- 10100 Campus Way S Unit 101-4A
- 10223 Campus Way S Unit 42
- 10117 Prince Place Unit 403-2B
- 10115 Prince Place Unit 404-2A
- 10165 Campus Way S Unit 18
- 10175 Campus Way S Unit 13
- 10224 Prince Place Unit 12-307
- 10224 Prince Place Unit 12-208
- 10204 Prince Place Unit 3-308
- 10222 Prince Place Unit 11-T2
