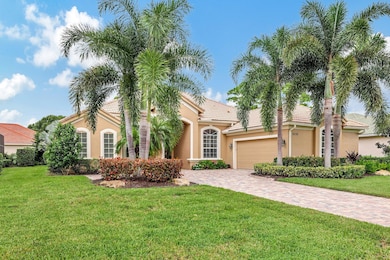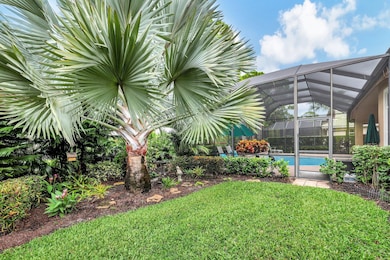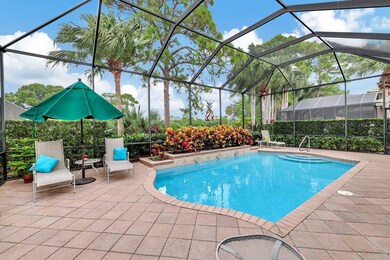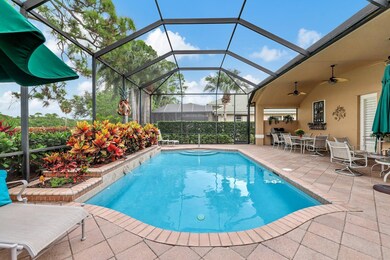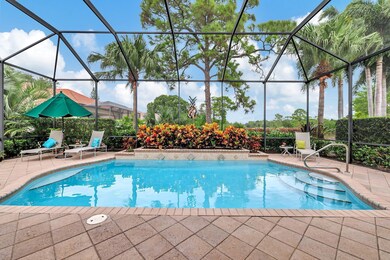
10120 Crosby Place Port Saint Lucie, FL 34986
The Reserve NeighborhoodHighlights
- Golf Course Community
- Gunite Pool
- Roman Tub
- Gated with Attendant
- Golf Course View
- Attic
About This Home
As of April 2025Experience resort style living in this lovely 3 bedroom, 3 bath Pool home located on the 15th tee of the PGA Ryder course. Perfectly designed for relaxation and entertaining, this home boasts an expansive open floor plan with volume ceilings, a spacious kitchen remodeled in 2009 with newer appliances. Each bedroom features its own en-suite bathroom for added privacy and convenience.. Spacious office with built in desk and bookshelves.Step outside to your private oasis overlooking the golf course and a sparkling salt water heated pool surrounded by a large paver patio. Whether you're a golf enthusiast or simple seeking a tranquil lifestyle, this home offers the best of both worlds. Additional features include a 2 car garage with epoxy flooring and a beautifully landscaped yard.
Home Details
Home Type
- Single Family
Est. Annual Taxes
- $5,735
Year Built
- Built in 2000
Lot Details
- 10,454 Sq Ft Lot
- Sprinkler System
- Property is zoned Planne
HOA Fees
- $489 Monthly HOA Fees
Parking
- 2 Car Attached Garage
- Garage Door Opener
- Driveway
Home Design
- Spanish Tile Roof
- Tile Roof
Interior Spaces
- 2,560 Sq Ft Home
- 1-Story Property
- High Ceiling
- Ceiling Fan
- Plantation Shutters
- Blinds
- Formal Dining Room
- Den
- Tile Flooring
- Golf Course Views
- Pull Down Stairs to Attic
- Fire and Smoke Detector
Kitchen
- Breakfast Area or Nook
- Breakfast Bar
- Electric Range
- Microwave
- Ice Maker
- Dishwasher
- Disposal
Bedrooms and Bathrooms
- 3 Bedrooms
- Split Bedroom Floorplan
- Walk-In Closet
- 3 Full Bathrooms
- Dual Sinks
- Roman Tub
- Jettted Tub and Separate Shower in Primary Bathroom
Laundry
- Laundry Room
- Dryer
- Laundry Tub
Pool
- Gunite Pool
- Screen Enclosure
Outdoor Features
- Patio
Utilities
- Central Heating and Cooling System
- Electric Water Heater
- Cable TV Available
Listing and Financial Details
- Assessor Parcel Number 332770900220009
- Seller Considering Concessions
Community Details
Overview
- Association fees include cable TV, ground maintenance, pest control, recreation facilities, security
- Built by Ecclestone Signature Homes
- Pod 26 At The Reserve Pha Subdivision, Lacosta 11 Floorplan
Amenities
- Game Room
- Community Library
Recreation
- Golf Course Community
- Community Basketball Court
- Pickleball Courts
Security
- Gated with Attendant
- Resident Manager or Management On Site
Map
Home Values in the Area
Average Home Value in this Area
Property History
| Date | Event | Price | Change | Sq Ft Price |
|---|---|---|---|---|
| 04/23/2025 04/23/25 | Sold | $545,000 | -9.2% | $213 / Sq Ft |
| 03/06/2025 03/06/25 | Price Changed | $599,900 | -4.8% | $234 / Sq Ft |
| 01/30/2025 01/30/25 | Price Changed | $629,900 | -3.1% | $246 / Sq Ft |
| 12/06/2024 12/06/24 | Price Changed | $649,900 | -3.0% | $254 / Sq Ft |
| 10/07/2024 10/07/24 | For Sale | $670,000 | -- | $262 / Sq Ft |
Tax History
| Year | Tax Paid | Tax Assessment Tax Assessment Total Assessment is a certain percentage of the fair market value that is determined by local assessors to be the total taxable value of land and additions on the property. | Land | Improvement |
|---|---|---|---|---|
| 2024 | $5,735 | $327,744 | -- | -- |
| 2023 | $5,735 | $318,199 | $0 | $0 |
| 2022 | $5,495 | $308,932 | $0 | $0 |
| 2021 | $5,514 | $299,934 | $0 | $0 |
| 2020 | $5,495 | $295,793 | $0 | $0 |
| 2019 | $5,424 | $289,143 | $0 | $0 |
| 2018 | $5,088 | $283,752 | $0 | $0 |
| 2017 | $5,035 | $305,800 | $93,500 | $212,300 |
| 2016 | $4,885 | $322,700 | $93,500 | $229,200 |
| 2015 | $4,961 | $321,800 | $77,000 | $244,800 |
| 2014 | $4,840 | $268,163 | $0 | $0 |
Mortgage History
| Date | Status | Loan Amount | Loan Type |
|---|---|---|---|
| Open | $350,000 | Credit Line Revolving | |
| Closed | $280,000 | New Conventional | |
| Closed | $120,400 | Credit Line Revolving | |
| Closed | $420,000 | Purchase Money Mortgage | |
| Previous Owner | $250,000 | Credit Line Revolving |
Deed History
| Date | Type | Sale Price | Title Company |
|---|---|---|---|
| Interfamily Deed Transfer | $194,800 | None Available | |
| Warranty Deed | $525,000 | Chelsea Title Company | |
| Deed | $330,000 | -- | |
| Deed | $56,900 | -- |
Similar Homes in the area
Source: BeachesMLS
MLS Number: R11027014
APN: 33-27-709-0022-0009
- 7966 Poppy Hills Ln
- 7962 Poppy Hills Ln
- 10213 Crosby Place
- 8107 Links Way
- 8105 Alister Place
- 8115 Links Way
- 8100 Alister Place
- 8055 Kiawah Trace
- 7668 Greenbrier Cir
- 8024 Kiawah Trace
- 10742 Grey Heron Ct
- 7724 Wexford Way
- 8306 Belfry Place
- 7630 Greenbrier Cir
- 7698 Wexford Way
- 7802 Long Cove Way
- 7625 Mahogany Run
- 9600 Crooked Stick Ln
- 7756 Greenbrier Cir
- 8315 Muirfield Way

