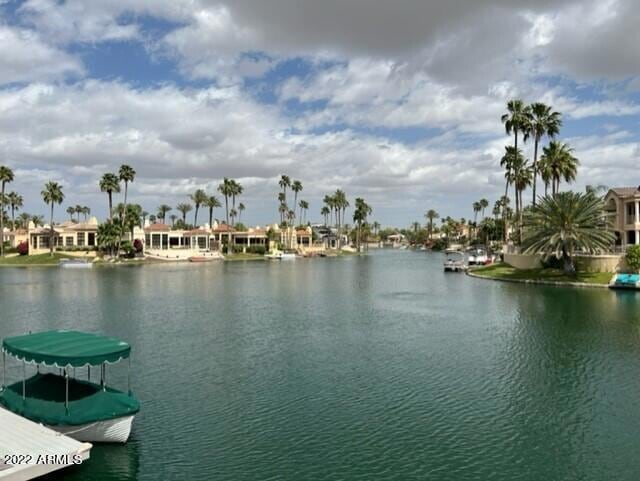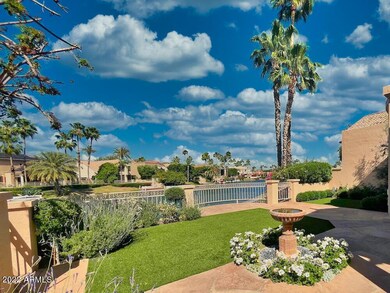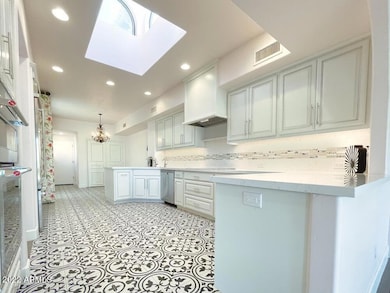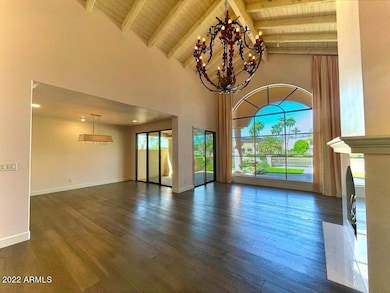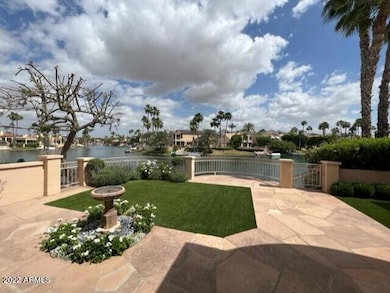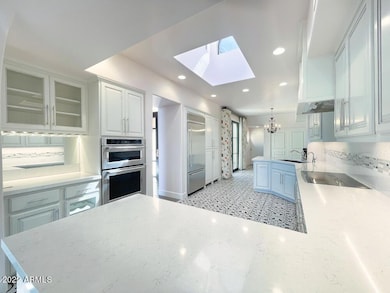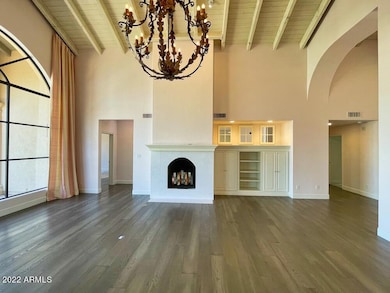
10120 E Topaz Dr Scottsdale, AZ 85258
Scottsdale Ranch NeighborhoodEstimated payment $11,410/month
Highlights
- Gated with Attendant
- Waterfront
- Wood Flooring
- Laguna Elementary School Rated A
- Mountain View
- Hydromassage or Jetted Bathtub
About This Home
ENJOY THE PRIVILEGE OF LIVING IN SCOTTSDALES PREMIER WATERFRONT COMMUNITY WITH SPECTACULAR LAKE AND MOUNTAIN VIEWS.RELAX IN YOUR PRIVATE BACKYARD WITH COCKTAILS ON AN EVENING CRUISE ON LAKE SERENA WITH ACCESS FROM YOUR PRIVATE BOAT DOCK. GREAT ROOM HAS SOARING WOOD BEAM CEILINGS HIGHLIGHTED BY A WALL OF WINDOWS OVERLOOKING THE WATER.PLANTATION SHUTTERS,WOOD FLOORING, VAULTED CEILINGS, CUSTOM CABINETRY ARE JUST A FEW OF THE MANY AMMENITIES. SHOWN BY APPOINTMENT.
Townhouse Details
Home Type
- Townhome
Est. Annual Taxes
- $5,403
Year Built
- Built in 1986
Lot Details
- 7,227 Sq Ft Lot
- Waterfront
- Desert faces the front of the property
- Block Wall Fence
- Front and Back Yard Sprinklers
HOA Fees
- $406 Monthly HOA Fees
Parking
- 2 Car Garage
Home Design
- Wood Frame Construction
- Tile Roof
- Built-Up Roof
- Block Exterior
- Stucco
Interior Spaces
- 2,516 Sq Ft Home
- 1-Story Property
- Ceiling Fan
- Skylights
- Double Pane Windows
- Living Room with Fireplace
- Mountain Views
Kitchen
- Breakfast Bar
- Granite Countertops
Flooring
- Wood
- Tile
- Vinyl
Bedrooms and Bathrooms
- 3 Bedrooms
- Primary Bathroom is a Full Bathroom
- 2 Bathrooms
- Dual Vanity Sinks in Primary Bathroom
- Hydromassage or Jetted Bathtub
- Bathtub With Separate Shower Stall
Schools
- Laguna Elementary School
- Mountainside Middle School
- Desert Mountain High School
Utilities
- Cooling Available
- Zoned Heating
- Propane
Listing and Financial Details
- Tax Lot 209
- Assessor Parcel Number 217-46-929
Community Details
Overview
- Association fees include ground maintenance, street maintenance
- Brown Management Association, Phone Number (480) 339-8793
- Scottsdale Ranch Association, Phone Number (480) 860-2022
- Las Brisas Subdivision, Savanna Floorplan
Recreation
- Tennis Courts
- Heated Community Pool
- Community Spa
Security
- Gated with Attendant
Map
Home Values in the Area
Average Home Value in this Area
Tax History
| Year | Tax Paid | Tax Assessment Tax Assessment Total Assessment is a certain percentage of the fair market value that is determined by local assessors to be the total taxable value of land and additions on the property. | Land | Improvement |
|---|---|---|---|---|
| 2025 | $4,055 | $59,931 | -- | -- |
| 2024 | $5,955 | $57,077 | -- | -- |
| 2023 | $5,955 | $98,380 | $19,670 | $78,710 |
| 2022 | $5,650 | $77,270 | $15,450 | $61,820 |
| 2021 | $5,403 | $73,260 | $14,650 | $58,610 |
| 2020 | $5,586 | $72,780 | $14,550 | $58,230 |
| 2019 | $5,369 | $71,670 | $14,330 | $57,340 |
| 2018 | $5,180 | $70,450 | $14,090 | $56,360 |
| 2017 | $4,935 | $66,820 | $13,360 | $53,460 |
| 2016 | $4,828 | $69,900 | $13,980 | $55,920 |
| 2015 | $4,567 | $69,170 | $13,830 | $55,340 |
Property History
| Date | Event | Price | Change | Sq Ft Price |
|---|---|---|---|---|
| 04/10/2025 04/10/25 | Price Changed | $1,890,888 | -0.2% | $752 / Sq Ft |
| 03/12/2025 03/12/25 | For Sale | $1,893,888 | 0.0% | $753 / Sq Ft |
| 03/02/2025 03/02/25 | Pending | -- | -- | -- |
| 02/20/2025 02/20/25 | Price Changed | $1,893,888 | -0.1% | $753 / Sq Ft |
| 02/04/2025 02/04/25 | For Sale | $1,895,000 | 0.0% | $753 / Sq Ft |
| 11/10/2024 11/10/24 | Price Changed | $8,000 | -20.0% | $3 / Sq Ft |
| 11/02/2024 11/02/24 | For Rent | $10,000 | -- | -- |
Deed History
| Date | Type | Sale Price | Title Company |
|---|---|---|---|
| Warranty Deed | $1,700,000 | First American Title | |
| Warranty Deed | $875,000 | Chicago Title Agency Inc | |
| Interfamily Deed Transfer | -- | Magnus Title Agency | |
| Interfamily Deed Transfer | -- | Magnus Title Agency | |
| Interfamily Deed Transfer | -- | Stewart Title & Trust Of Pho | |
| Warranty Deed | $1,175,000 | Stewart Title & Trust Of Pho | |
| Cash Sale Deed | $721,680 | Chicago Title Insurance Co | |
| Interfamily Deed Transfer | -- | Chicago Title Insurance Co | |
| Warranty Deed | $670,000 | Chicago Title Insurance Co | |
| Joint Tenancy Deed | $375,000 | Transamerica Title Ins Co |
Mortgage History
| Date | Status | Loan Amount | Loan Type |
|---|---|---|---|
| Open | $1,200,000 | New Conventional | |
| Closed | $1,475,000 | New Conventional | |
| Previous Owner | $1,475,000 | New Conventional | |
| Previous Owner | $362,000 | New Conventional | |
| Previous Owner | $385,000 | New Conventional | |
| Previous Owner | $400,000 | Unknown | |
| Previous Owner | $650,000 | New Conventional | |
| Previous Owner | $250,000 | New Conventional |
Similar Homes in the area
Source: Arizona Regional Multiple Listing Service (ARMLS)
MLS Number: 6815276
APN: 217-46-929
- 10113 E Topaz Dr
- 10361 N 101st St
- 10063 E Cinnabar Ave
- 10050 E Mountainview Lake Dr Unit 39
- 10050 E Mountainview Lake Dr Unit 69
- 10068 E Cinnabar Ave
- 10365 N 101st Place
- 10062 E Cinnabar Ave
- 10080 E Mountainview Lake Dr Unit 110
- 10068 E Turquoise Ave
- 10015 E Mountain View Rd Unit 2010
- 10015 E Mountain View Rd Unit 2017
- 10015 E Mountain View Rd Unit 1004
- 10015 E Mountain View Rd Unit 2011
- 9915 E Cinnabar Ave
- 10004 E Purdue Ave
- 10080 E Mountain View Lake Dr Unit 138
- 10080 E Mountain View Lake Dr Unit Q140
- 9943 E Island Cir
- 10220 E Cochise Dr
