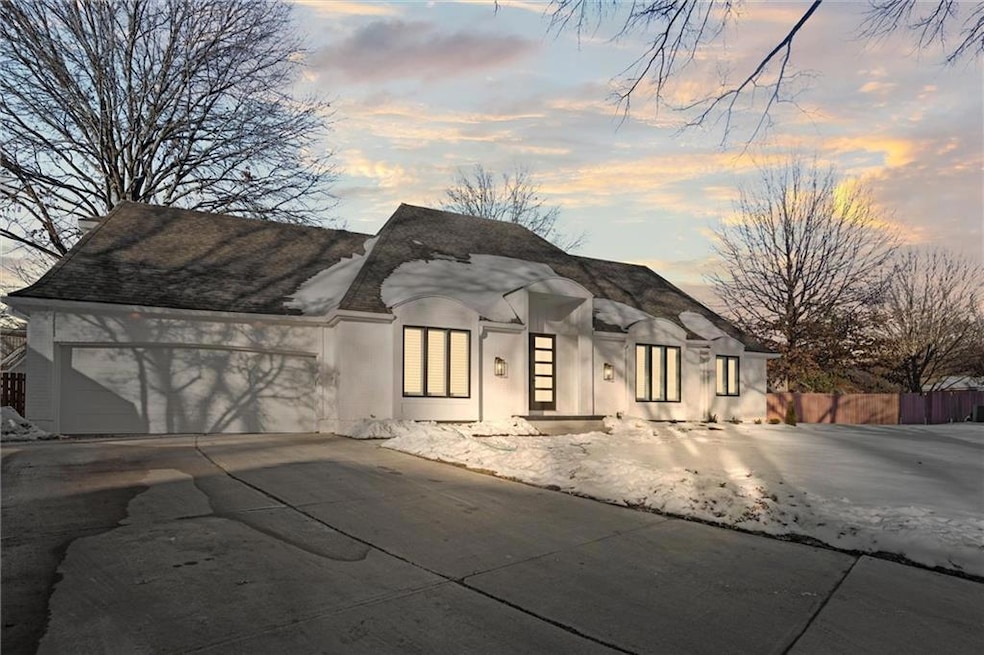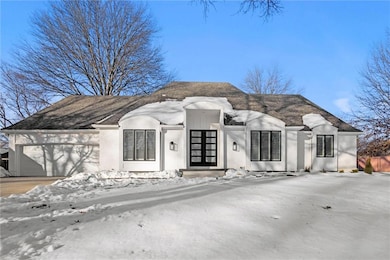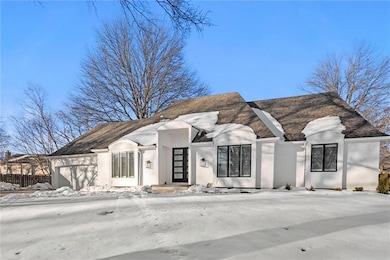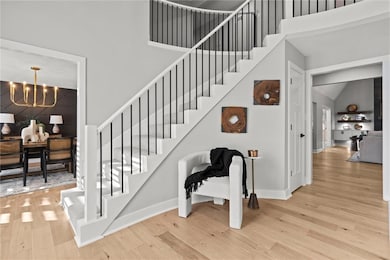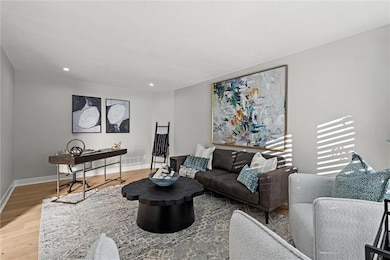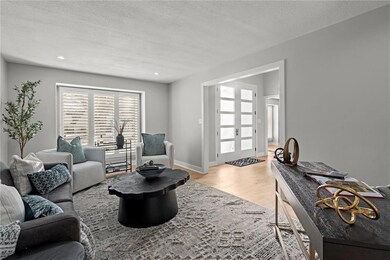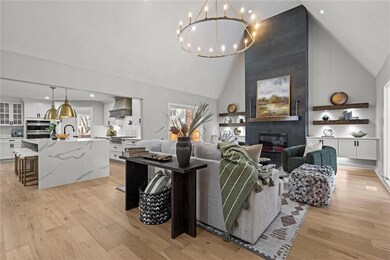
10120 Mackey St Overland Park, KS 66212
Pinehurst NeighborhoodHighlights
- Custom Closet System
- Recreation Room
- Traditional Architecture
- Indian Woods Middle School Rated A
- Vaulted Ceiling
- Wood Flooring
About This Home
As of February 2025Complete Renovation in highly desirable Pinehurst Estates! Absolutely stunning 1.5 story home offers 5 beds and 5 1/2 baths and situated on a quiet cul-de-sac. One primary on the main level and another upstairs. This home is like new construction with ideal location and floor plan. Absolutely beautiful top of the line finishes throughout. Custom kitchen cabinets with huge island and waterfall quartz counter tops. Don't miss the walk in pantry and mud room off kitchen! Kitchen opens to beautiful family room with fireplace and vaulted ceiling. Primary suite offers all main level living with huge private bath, walk in closet and laundry room. Upstairs all bedrooms offer their own bath. Huge finished basement perfect for entertaining with accent wall, bar, bedroom, full bath, 6th non-conforming bedroom/office and plenty of storage. All NEW flooring, tile, lighting, hardware, vanities, countertops, doors, roof, HVAC, garage floor, back patio, plantation shutters and so much more throughout. Close to shops, restaurants, Brookridge Country Club, highway access and top rated Shawnee Mission Schools. A must see!!
Last Agent to Sell the Property
Real Broker, LLC Brokerage Phone: 913-244-9642 License #SP00227629

Home Details
Home Type
- Single Family
Est. Annual Taxes
- $6,052
Year Built
- Built in 1978
Lot Details
- 0.35 Acre Lot
- Cul-De-Sac
- Wood Fence
- Sprinkler System
HOA Fees
- $56 Monthly HOA Fees
Parking
- 2 Car Attached Garage
Home Design
- Traditional Architecture
- Brick Frame
- Composition Roof
Interior Spaces
- 1.5-Story Property
- Wet Bar
- Vaulted Ceiling
- Ceiling Fan
- Mud Room
- Entryway
- Family Room with Fireplace
- Separate Formal Living Room
- Formal Dining Room
- Home Office
- Recreation Room
- Fire and Smoke Detector
Kitchen
- Breakfast Area or Nook
- Eat-In Kitchen
- Built-In Oven
- Cooktop
- Recirculated Exhaust Fan
- Dishwasher
- Kitchen Island
Flooring
- Wood
- Carpet
- Tile
Bedrooms and Bathrooms
- 5 Bedrooms
- Custom Closet System
- Cedar Closet
- Walk-In Closet
Laundry
- Laundry Room
- Laundry on main level
Finished Basement
- Basement Fills Entire Space Under The House
- Bedroom in Basement
- Basement Window Egress
Schools
- Brookridge Elementary School
- Sm South High School
Utilities
- Forced Air Zoned Heating and Cooling System
Community Details
- Pinehurst Est. Subdivision
Listing and Financial Details
- Assessor Parcel Number NP67600007-0028
- $41 special tax assessment
Map
Home Values in the Area
Average Home Value in this Area
Property History
| Date | Event | Price | Change | Sq Ft Price |
|---|---|---|---|---|
| 02/25/2025 02/25/25 | Sold | -- | -- | -- |
| 01/17/2025 01/17/25 | For Sale | $995,000 | 0.0% | $197 / Sq Ft |
| 12/22/2024 12/22/24 | Price Changed | $995,000 | -- | $197 / Sq Ft |
Tax History
| Year | Tax Paid | Tax Assessment Tax Assessment Total Assessment is a certain percentage of the fair market value that is determined by local assessors to be the total taxable value of land and additions on the property. | Land | Improvement |
|---|---|---|---|---|
| 2024 | $6,052 | $62,065 | $14,369 | $47,696 |
| 2023 | $6,110 | $62,088 | $14,369 | $47,719 |
| 2022 | $5,450 | $55,798 | $14,369 | $41,429 |
| 2021 | $4,388 | $42,941 | $11,485 | $31,456 |
| 2020 | $4,415 | $43,229 | $9,987 | $33,242 |
| 2019 | $4,220 | $41,366 | $7,687 | $33,679 |
| 2018 | $4,113 | $40,147 | $7,687 | $32,460 |
| 2017 | $4,238 | $40,676 | $7,687 | $32,989 |
| 2016 | $3,774 | $35,650 | $7,687 | $27,963 |
| 2015 | $3,702 | $35,650 | $7,687 | $27,963 |
| 2013 | -- | $34,673 | $7,687 | $26,986 |
Mortgage History
| Date | Status | Loan Amount | Loan Type |
|---|---|---|---|
| Open | $845,750 | New Conventional | |
| Previous Owner | $149,999 | Credit Line Revolving | |
| Previous Owner | $128,000 | New Conventional | |
| Previous Owner | $129,000 | New Conventional |
Deed History
| Date | Type | Sale Price | Title Company |
|---|---|---|---|
| Warranty Deed | -- | Platinum Title | |
| Corporate Deed | $305,500 | -- | |
| Warranty Deed | $305,500 | -- | |
| Warranty Deed | -- | Stewart Title Company |
Similar Homes in the area
Source: Heartland MLS
MLS Number: 2523018
APN: NP67600007-0028
- 10013 Benson St
- 10027 Kessler St
- 10303 Benson St
- 9004 W 104th St
- 8417 W 98th Cir
- 9201 W 103rd St
- 8512 W 98th St
- 9211 W 98th Terrace
- 7912 W 98th Terrace
- 10211 Robinson St
- 9715 Grandview St
- 10128 England Dr
- 10224 Conser St
- 9814 England Dr
- 7700 W 100th Terrace
- 9706 Craig Dr
- 8813 W 106th Cir
- 7501 W 99th Terrace
- 8103 W 96th St
- 9623 Lowell Ave
