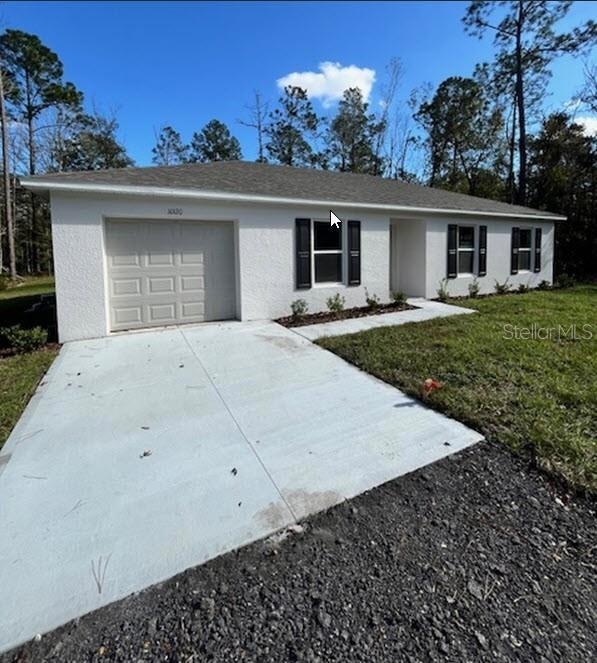
10120 Vaughan Ave Hastings, FL 32145
Flagler Estates NeighborhoodHighlights
- Under Construction
- Open Floorplan
- Great Room
- Gamble Rogers Middle School Rated A-
- Main Floor Primary Bedroom
- No HOA
About This Home
As of March 2025Under Construction. The Palm floor plan ensures the ease of single story living. You'll love the friendly layout! The plan offers 3 bedrooms, 2 full bathrooms and a 1 car garage. The split plan provides a welcoming master with plenty of privacy from the other bedroom. Additionally, the open concept kitchen and living and dining areas are perfect for family gatherings. The kitchen allows plenty of space with 30" upper cabinets and clean-up is easy with a stainless steel Energy Star insulated dishwasher. Each home also comes with a stainless steel electric smooth top range, a ductless vent hood, light and fan.
Last Agent to Sell the Property
HOLIDAY BUILDERS GULF COAST Brokerage Phone: 321-610-5940 License #3008295
Home Details
Home Type
- Single Family
Est. Annual Taxes
- $475
Year Built
- Built in 2024 | Under Construction
Lot Details
- 1.14 Acre Lot
- South Facing Home
- Property is zoned R1
Parking
- 1 Car Attached Garage
Home Design
- Slab Foundation
- Shingle Roof
- Block Exterior
- Stucco
Interior Spaces
- 1,243 Sq Ft Home
- Open Floorplan
- Sliding Doors
- Great Room
- Dining Room
- Laundry Room
Kitchen
- Range
- Dishwasher
Flooring
- Carpet
- Vinyl
Bedrooms and Bathrooms
- 3 Bedrooms
- Primary Bedroom on Main
- Closet Cabinetry
- Walk-In Closet
- 2 Full Bathrooms
Utilities
- Central Heating and Cooling System
- Thermostat
- Underground Utilities
- 1 Water Well
- Electric Water Heater
- 1 Septic Tank
Community Details
- No Home Owners Association
- Association Phone (863) 427-0900
- Built by Holiday Builders
- Flagler Estates Subdivision, Palm Floorplan
Listing and Financial Details
- Visit Down Payment Resource Website
- Legal Lot and Block 2 / 469
- Assessor Parcel Number 0506120469
Map
Home Values in the Area
Average Home Value in this Area
Property History
| Date | Event | Price | Change | Sq Ft Price |
|---|---|---|---|---|
| 03/31/2025 03/31/25 | Sold | $276,990 | 0.0% | $223 / Sq Ft |
| 02/21/2025 02/21/25 | Pending | -- | -- | -- |
| 09/16/2024 09/16/24 | For Sale | $276,990 | -- | $223 / Sq Ft |
Tax History
| Year | Tax Paid | Tax Assessment Tax Assessment Total Assessment is a certain percentage of the fair market value that is determined by local assessors to be the total taxable value of land and additions on the property. | Land | Improvement |
|---|---|---|---|---|
| 2024 | $494 | $16,875 | $16,875 | -- |
| 2023 | $494 | $16,500 | $16,500 | $0 |
| 2022 | $349 | $14,560 | $14,560 | $0 |
| 2021 | $286 | $7,700 | $0 | $0 |
| 2020 | $277 | $7,200 | $0 | $0 |
| 2019 | $269 | $6,000 | $0 | $0 |
| 2018 | $256 | $4,200 | $0 | $0 |
| 2017 | $254 | $3,500 | $3,500 | $0 |
| 2016 | $253 | $3,300 | $0 | $0 |
| 2015 | $249 | $3,000 | $0 | $0 |
| 2014 | $260 | $3,236 | $0 | $0 |
Mortgage History
| Date | Status | Loan Amount | Loan Type |
|---|---|---|---|
| Open | $271,972 | FHA |
Deed History
| Date | Type | Sale Price | Title Company |
|---|---|---|---|
| Warranty Deed | $277,000 | Hb Title | |
| Warranty Deed | $17,000 | New Title Company Name | |
| Warranty Deed | -- | -- |
Similar Homes in Hastings, FL
Source: Stellar MLS
MLS Number: C7498044
APN: 050612-0469
- 10130 Weatherby Ave
- 10100 Underwood Ave
- 10100 Weatherby Ave
- 10105 Turpin Ave
- 10015 Underwood Ave
- 10140 Yeager Ave
- 10100 Yeager Ave
- 10035 Turpin Ave
- 10230 Weatherby Ave
- 10105 Yeager Ave
- 4865 Olaf St
- 10255 Turpin Ave
- 4856 Stephen St
- 4840 Olaf St
- 5445 Stephen St
- 4820 Olaf St
- 10015 Zigler Ave
- 4810 Noel St
- 4816 Stephen St
- 4800 Randolph St
