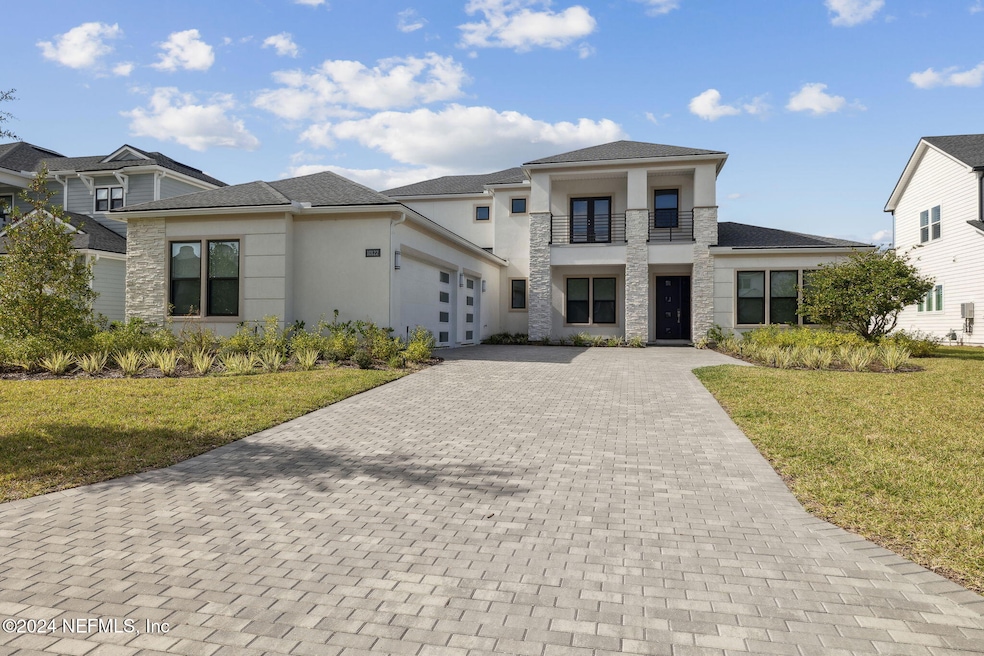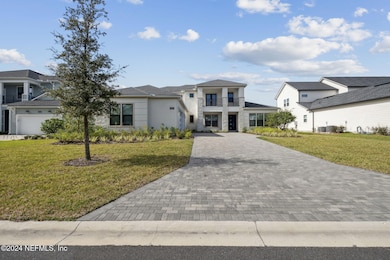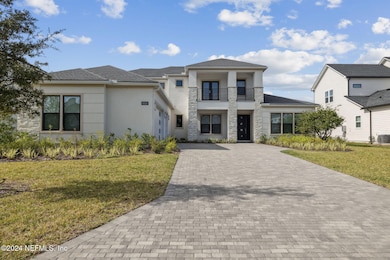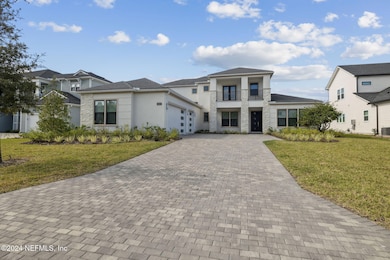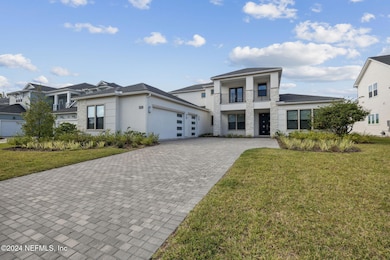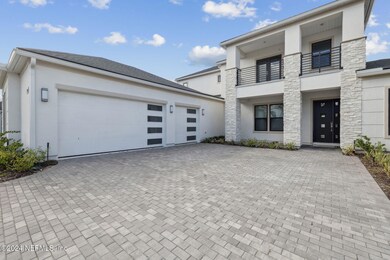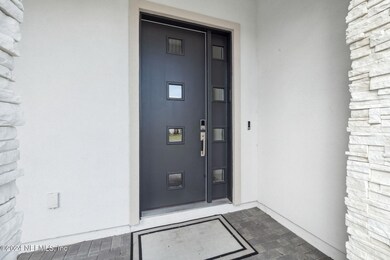
10122 Koster St Jacksonville, FL 32256
eTown NeighborhoodEstimated payment $8,163/month
Highlights
- Fitness Center
- Open Floorplan
- Contemporary Architecture
- Atlantic Coast High School Rated A-
- Clubhouse
- Jogging Path
About This Home
The popular Westbrook plan by Toll Brothers is distinguished by the pale natural stone columns, stucco & metal railing. Inside you'll discover pale oak colored floors which flow seamlessly through the social areas. The private office features a painted brick accent wall. A spacious formal dining is complemented by the butlers' pantry. The hub of the home is the expansive gourmet kitchen which boasts floor-to-ceiling cabinets, farmhouse sink, a huge quartz center island, quartz countertops, SubZero Fridge, 5 burner Gas Cooktop, wall ovens and warmer drawer. Not to be missed is the massive walk-in pantry & a casual dining area, with teardrop lighting. Dramatic two story great room with floor to ceiling painted brick fireplace is an inviting space. Owners Suite features his/hers vanities, free standing tub, separate custom closets. Laundry with front load W/D. Drop zone, Guest suite down, 3 bedrooms & game room up.Spacious Covered lanai, Automatic Blinds in Great Room. Quick Closing Possible
Home Details
Home Type
- Single Family
Est. Annual Taxes
- $3,264
Year Built
- Built in 2022
Lot Details
- Property fronts a private road
- East Facing Home
HOA Fees
- $105 Monthly HOA Fees
Parking
- 3 Car Attached Garage
- Garage Door Opener
Home Design
- Contemporary Architecture
- Wood Frame Construction
- Shingle Roof
- Stucco
Interior Spaces
- 4,226 Sq Ft Home
- 2-Story Property
- Open Floorplan
- Ceiling Fan
- Gas Fireplace
- Entrance Foyer
- Security Gate
Kitchen
- Breakfast Bar
- Electric Oven
- Gas Range
- Microwave
- Dishwasher
- Kitchen Island
- Disposal
Flooring
- Carpet
- Tile
Bedrooms and Bathrooms
- 5 Bedrooms
- Dual Closets
- Walk-In Closet
- In-Law or Guest Suite
- 4 Full Bathrooms
- Bathtub With Separate Shower Stall
Laundry
- Dryer
- Front Loading Washer
- Sink Near Laundry
Outdoor Features
- Balcony
- Patio
Schools
- Mandarin Oaks Elementary School
- Twin Lakes Academy Middle School
- Atlantic Coast High School
Utilities
- Central Heating and Cooling System
- Natural Gas Connected
- Tankless Water Heater
- Gas Water Heater
- Water Softener is Owned
Listing and Financial Details
- Assessor Parcel Number 1677630885
Community Details
Overview
- Edison Subdivision
Amenities
- Clubhouse
Recreation
- Community Playground
- Fitness Center
- Dog Park
- Jogging Path
Map
Home Values in the Area
Average Home Value in this Area
Tax History
| Year | Tax Paid | Tax Assessment Tax Assessment Total Assessment is a certain percentage of the fair market value that is determined by local assessors to be the total taxable value of land and additions on the property. | Land | Improvement |
|---|---|---|---|---|
| 2024 | $3,264 | $903,580 | $110,000 | $793,580 |
| 2023 | $3,264 | $100,000 | $100,000 | $0 |
| 2022 | $3,081 | $100,000 | $100,000 | $0 |
Property History
| Date | Event | Price | Change | Sq Ft Price |
|---|---|---|---|---|
| 11/14/2024 11/14/24 | For Sale | $1,395,000 | +3.9% | $330 / Sq Ft |
| 12/17/2023 12/17/23 | Off Market | $1,342,054 | -- | -- |
| 10/06/2023 10/06/23 | Sold | $1,342,054 | 0.0% | $318 / Sq Ft |
| 10/15/2022 10/15/22 | Pending | -- | -- | -- |
| 10/15/2022 10/15/22 | For Sale | $1,342,054 | -- | $318 / Sq Ft |
Deed History
| Date | Type | Sale Price | Title Company |
|---|---|---|---|
| Special Warranty Deed | $1,342,054 | Westminster Title |
Mortgage History
| Date | Status | Loan Amount | Loan Type |
|---|---|---|---|
| Open | $939,438 | New Conventional |
Similar Homes in Jacksonville, FL
Source: realMLS (Northeast Florida Multiple Listing Service)
MLS Number: 2056570
APN: 167763-0885
- 10173 Illumination Dr
- 10092 Koster St
- 10062 Koster St
- 10297 Silverbrook Trail
- 10249 Innovation Way
- 11045 Isotope Ct
- 11293 Nano Ln
- 10320 Innovation Way
- 10351 Innovation Way
- 10053 Filament Blvd
- 9962 Exhibition Cir
- 11319 Madelynn Dr
- 11245 Strategy Ct
- 10009 Invention Ln
- 11319 Celsius Ct
- 9891 Filament Blvd
- 10423 Innovation Way
- 11312 Celsius Ct
- 11411 Newtonian Blvd
- 10453 Innovation Way
