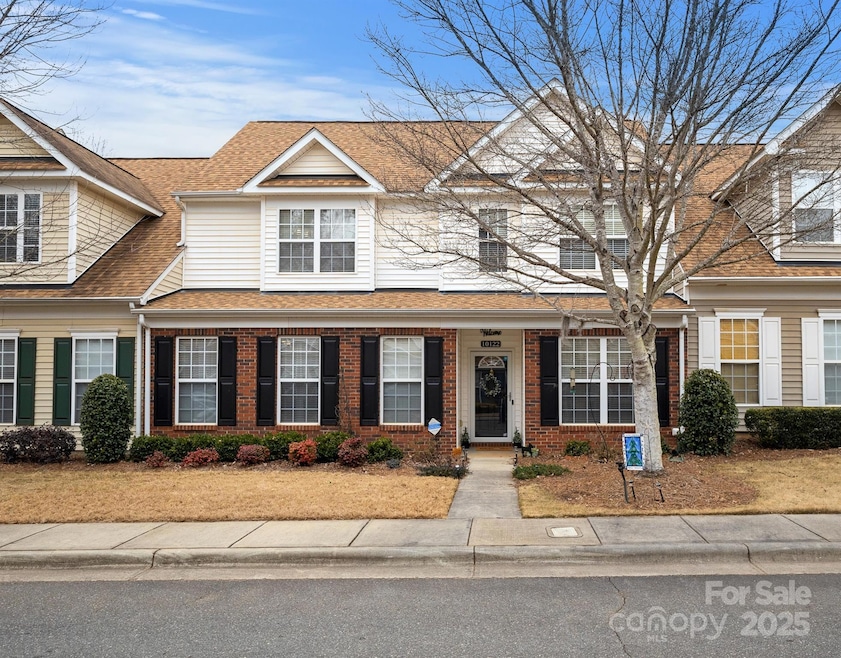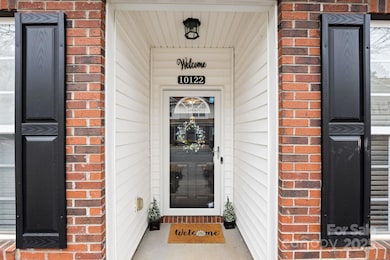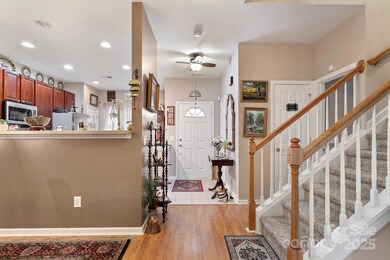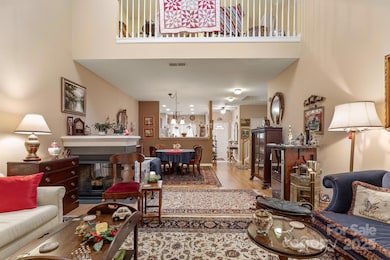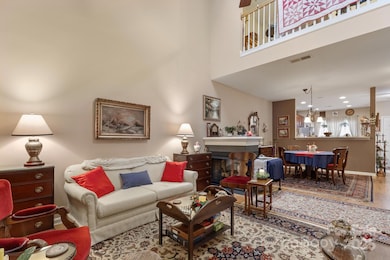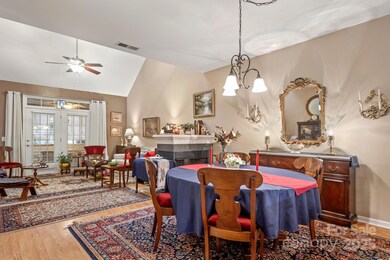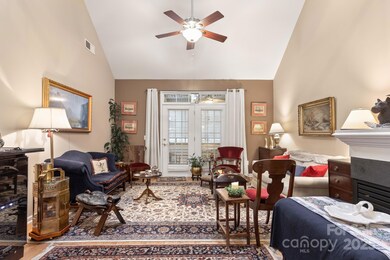
10122 Oxford Landing Ln Charlotte, NC 28270
Providence NeighborhoodHighlights
- Transitional Architecture
- Screened Porch
- Skylights
- Mckee Road Elementary Rated A-
- Community Pool
- 2 Car Attached Garage
About This Home
As of March 2025Are you looking to live in one of Charlotte’s most desirable areas? Look no further than this 3-bedroom, 2.5-bathroom townhome in the highly sought-after Covington at Providence community. This home features a bright, open floor plan with a first-floor primary suite, complete with two walk-in closets and an en-suite bathroom boasting dual sinks and a walk-in shower.
Upstairs, you’ll find two secondary bedrooms connected by a Jack-and-Jill bathroom, along with a versatile loft area filled with natural light from two skylights—perfect for a home office or cozy retreat. The screened-in back patio provides a private space to relax, while the 2-car garage offers built-in cabinets and a workbench for extra storage and functionality.
With a community pool included and located just minutes from shopping, dining, and top-rated schools, this home truly has it all. Don’t wait—schedule your showing today!
Last Agent to Sell the Property
EXP Realty LLC Ballantyne Brokerage Phone: 704-953-8450 License #298484

Townhouse Details
Home Type
- Townhome
Est. Annual Taxes
- $2,778
Year Built
- Built in 2005
HOA Fees
- $282 Monthly HOA Fees
Parking
- 2 Car Attached Garage
- Rear-Facing Garage
- Driveway
Home Design
- Transitional Architecture
- Brick Exterior Construction
- Slab Foundation
- Vinyl Siding
Interior Spaces
- 1.5-Story Property
- Skylights
- Family Room with Fireplace
- Screened Porch
- Washer and Electric Dryer Hookup
Kitchen
- Electric Range
- Dishwasher
- Disposal
Flooring
- Parquet
- Tile
Bedrooms and Bathrooms
Utilities
- Central Air
- Heating System Uses Natural Gas
Listing and Financial Details
- Assessor Parcel Number 231-045-62
Community Details
Overview
- Kuester Mgt Group Association, Phone Number (704) 973-9019
- Built by Portrait Homes
- Covington At Providence Subdivision, The Douglas Floorplan
Recreation
- Community Pool
Map
Home Values in the Area
Average Home Value in this Area
Property History
| Date | Event | Price | Change | Sq Ft Price |
|---|---|---|---|---|
| 03/03/2025 03/03/25 | Sold | $442,500 | -1.7% | $215 / Sq Ft |
| 01/31/2025 01/31/25 | Pending | -- | -- | -- |
| 01/22/2025 01/22/25 | For Sale | $450,000 | -- | $219 / Sq Ft |
Tax History
| Year | Tax Paid | Tax Assessment Tax Assessment Total Assessment is a certain percentage of the fair market value that is determined by local assessors to be the total taxable value of land and additions on the property. | Land | Improvement |
|---|---|---|---|---|
| 2023 | $2,778 | $360,300 | $80,000 | $280,300 |
| 2022 | $2,197 | $223,600 | $65,000 | $158,600 |
| 2021 | $2,197 | $223,600 | $65,000 | $158,600 |
| 2020 | $2,197 | $223,600 | $65,000 | $158,600 |
| 2019 | $2,191 | $223,600 | $65,000 | $158,600 |
| 2018 | $2,140 | $161,000 | $25,000 | $136,000 |
| 2016 | $2,104 | $161,000 | $25,000 | $136,000 |
| 2015 | $2,101 | $161,000 | $25,000 | $136,000 |
| 2014 | $2,107 | $168,200 | $25,000 | $143,200 |
Mortgage History
| Date | Status | Loan Amount | Loan Type |
|---|---|---|---|
| Open | $175,000 | New Conventional | |
| Previous Owner | $30,000 | Stand Alone Second | |
| Previous Owner | $175,000 | VA | |
| Previous Owner | $163,400 | New Conventional | |
| Previous Owner | $159,992 | Fannie Mae Freddie Mac |
Deed History
| Date | Type | Sale Price | Title Company |
|---|---|---|---|
| Warranty Deed | $442,500 | Ctr Title | |
| Warranty Deed | $215,000 | None Available | |
| Special Warranty Deed | $200,000 | -- |
Similar Homes in the area
Source: Canopy MLS (Canopy Realtor® Association)
MLS Number: 4216029
APN: 231-045-62
- 11308 Morgan Valley Ln
- 11507 Rabbit Ridge Rd
- 4818 Grier Farm Ln
- 5306 Tilley Manor Dr
- 11011 Alderbrook Ln
- 11646 Rabbit Ridge Rd
- 10501 S Hall Dr
- 9951 Providence Forest Ln
- 10315 Providence Church Ln
- 5117 Allison Ln
- 5915 Glenmore Garden Dr
- 5723 Heirloom Crossing Ct
- 3730 Highland Castle Way
- 11019 Kilkenny Dr Unit 41
- 6024 Glenmore Garden Dr
- 4433 Forest Gate Ln
- 9658 Thorn Blade Dr
- 5310 Allison Ln
- 10320 Berkeley Pond Dr
- 3711 Cole Mill Rd
