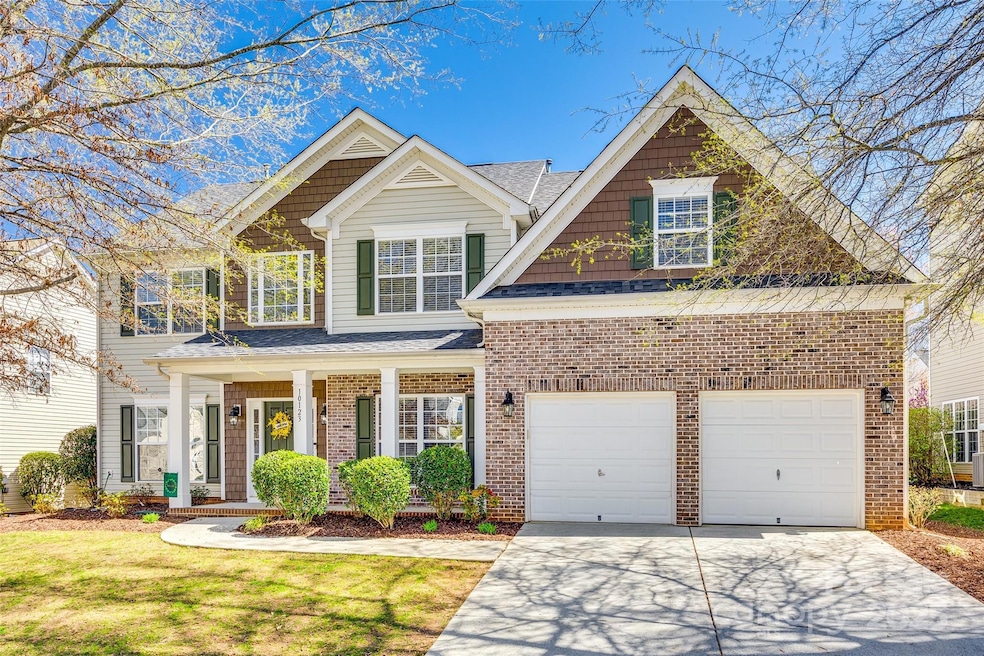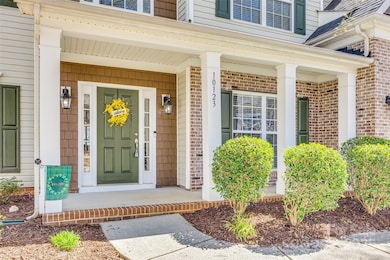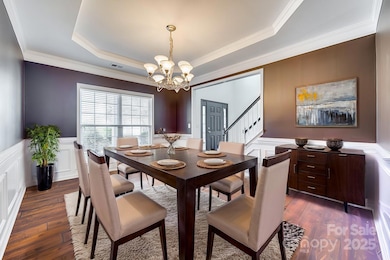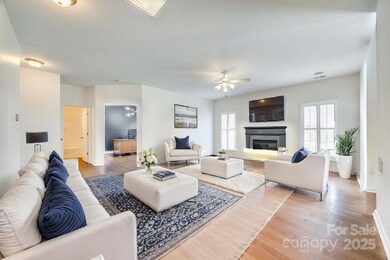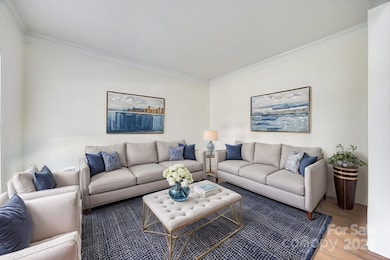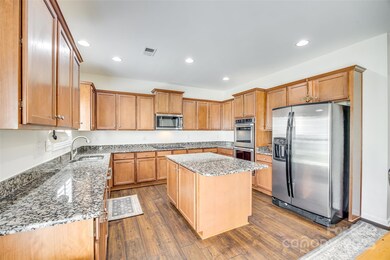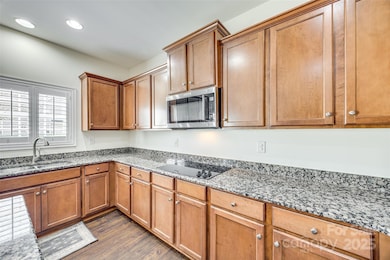
10123 Barrands Ln Charlotte, NC 28278
Dixie-Berryhill NeighborhoodEstimated payment $3,447/month
Highlights
- Fitness Center
- Private Lot
- Transitional Architecture
- Clubhouse
- Pond
- Wood Flooring
About This Home
Welcome to this stately, spacious home. Great floorplan with Lots of versatility for your changing needs. You can have 6 bedrooms, or 5 bedrooms and an office, or 4 bedrooms with an office an a bonus room. Nice flat fenced backyard with extended patio to enjoy the outdoors. Large kitchen with newer appliances. Refrigerator remains. Formal dining area. Great location with easy access to Charlotte, 485 & 77, the Airport, restaurants, and shopping. Large front porch.The Berewick community has wonderful amenities - clubhouse, pool, fitness center, sports courts, playgrounds, and walking trails.
Many updates: Newer Flooring on the main level -2022. Fresh neutral paint. The roof was replaced in 2017- with a transferable warranty. The HVAC and water heater were replaced in 2019. Leaf filter gutter installed 2022. Outside trim and shaker shingles repainted in 2022. Front door and porch trim freshly painted in 2025. Microwave installed in 2021. Self-cleaning double ovens installed in 2020.
Listing Agent
First Properties Brokerage Email: julie.vanslambrook@gmail.com License #216242
Home Details
Home Type
- Single Family
Est. Annual Taxes
- $3,720
Year Built
- Built in 2006
Lot Details
- Back Yard Fenced
- Private Lot
- Level Lot
- Property is zoned MX-1
HOA Fees
- $67 Monthly HOA Fees
Parking
- 2 Car Attached Garage
- Front Facing Garage
- Garage Door Opener
- Driveway
Home Design
- Transitional Architecture
- Brick Exterior Construction
- Slab Foundation
- Vinyl Siding
Interior Spaces
- 2-Story Property
- Gas Fireplace
- Insulated Windows
- French Doors
- Great Room with Fireplace
- Pull Down Stairs to Attic
Kitchen
- Breakfast Bar
- Double Oven
- Electric Oven
- Electric Cooktop
- Microwave
- Plumbed For Ice Maker
- Dishwasher
- Kitchen Island
- Disposal
Flooring
- Wood
- Tile
Bedrooms and Bathrooms
- Split Bedroom Floorplan
- Walk-In Closet
- 4 Full Bathrooms
- Garden Bath
Laundry
- Laundry Room
- Washer Hookup
Outdoor Features
- Pond
- Covered patio or porch
Schools
- Berewick Elementary School
- Southwest Middle School
- Olympic High School
Utilities
- Forced Air Zoned Heating and Cooling System
- Vented Exhaust Fan
- Heating System Uses Natural Gas
- Gas Water Heater
- Fiber Optics Available
- Cable TV Available
Listing and Financial Details
- Assessor Parcel Number 199-264-12
Community Details
Overview
- William Douglas Mgt Association, Phone Number (704) 347-8900
- Built by McCAr
- Berewick Subdivision, Hanley Floorplan
- Mandatory home owners association
Amenities
- Picnic Area
- Clubhouse
Recreation
- Tennis Courts
- Sport Court
- Indoor Game Court
- Recreation Facilities
- Community Playground
- Fitness Center
- Community Pool
- Trails
Map
Home Values in the Area
Average Home Value in this Area
Tax History
| Year | Tax Paid | Tax Assessment Tax Assessment Total Assessment is a certain percentage of the fair market value that is determined by local assessors to be the total taxable value of land and additions on the property. | Land | Improvement |
|---|---|---|---|---|
| 2023 | $3,720 | $471,000 | $95,000 | $376,000 |
| 2022 | $3,215 | $320,200 | $65,000 | $255,200 |
| 2021 | $3,204 | $320,200 | $65,000 | $255,200 |
| 2020 | $3,197 | $320,200 | $65,000 | $255,200 |
| 2019 | $3,181 | $320,200 | $65,000 | $255,200 |
| 2018 | $3,281 | $244,500 | $57,000 | $187,500 |
| 2017 | $3,228 | $244,500 | $57,000 | $187,500 |
| 2016 | $3,218 | $244,500 | $57,000 | $187,500 |
| 2015 | $3,207 | $244,500 | $57,000 | $187,500 |
| 2014 | $3,202 | $244,500 | $57,000 | $187,500 |
Property History
| Date | Event | Price | Change | Sq Ft Price |
|---|---|---|---|---|
| 04/05/2025 04/05/25 | Price Changed | $550,000 | -3.5% | $150 / Sq Ft |
| 03/20/2025 03/20/25 | For Sale | $570,000 | -- | $155 / Sq Ft |
Deed History
| Date | Type | Sale Price | Title Company |
|---|---|---|---|
| Quit Claim Deed | -- | None Available | |
| Special Warranty Deed | $310,500 | None Available |
Mortgage History
| Date | Status | Loan Amount | Loan Type |
|---|---|---|---|
| Previous Owner | $248,200 | Purchase Money Mortgage | |
| Previous Owner | $46,500 | Stand Alone Second |
Similar Homes in the area
Source: Canopy MLS (Canopy Realtor® Association)
MLS Number: 4235864
APN: 199-264-12
- 9013 Gailes Dr
- 6722 Evanton Loch Rd
- 10241 Barrands Ln
- 6618 Latherton Ln
- 10728 Bere Island Dr
- 6627 Latherton Ln
- 8919 Oransay Way
- 10436 Cullen Ct
- 10927 Kinnairds St
- 7316 Strawberry Fields Ln
- 10223 Kelso Ct
- 7108 Kinley Commons Ln
- 9018 Seamill Rd
- 11124 Chapeclane Rd
- 9312 Seamill Rd
- 9419 Seamill Rd
- 9407 Seamill Rd
- 9727 Glenburn Ln
- 9325 Seamill Rd
- 11203 Chapeclane Rd
