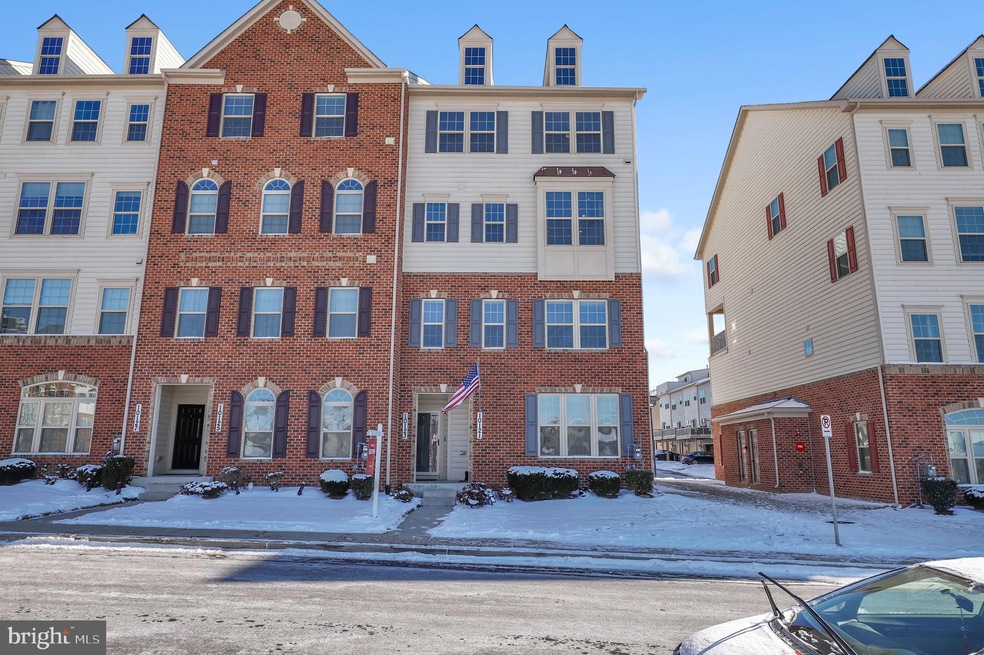
10123 Fosset St Ijamsville, MD 21754
Linganore NeighborhoodHighlights
- 1 Car Attached Garage
- Oakdale Elementary School Rated A-
- Central Heating and Cooling System
About This Home
As of February 2025Don't miss out on this stunning end-unit condo in the highly sought-after Oakdale Village! Nestled on the top two floors, this penthouse home features a beautifully designed kitchen with gleaming floors, an oversized island with granite counters perfect for breakfast or study, and top-of-the-line stainless steel appliances, including a gas range. The spacious dining area is flooded with natural light while your open concept living room walks out to a large covered patio with a cozy gas fireplace—ideal for entertaining, dining al fresco, or sipping your morning coffee. Head upstairs to find three generous bedrooms, including a primary suite with two walk-in closets, and a luxurious bathroom complete with dual vanities, a soaking tub and separate shower. Plus, enjoy the convenience of an upstairs laundry and attached 1 car garage . This home is ready for you and won’t last long—come make it yours today!
Last Agent to Sell the Property
Colleen Kerrigan
Redfin Corp License #5018629

Townhouse Details
Home Type
- Townhome
Est. Annual Taxes
- $4,155
Year Built
- Built in 2019
HOA Fees
- $333 Monthly HOA Fees
Parking
- 1 Car Attached Garage
- 1 Driveway Space
- Rear-Facing Garage
- On-Street Parking
Interior Spaces
- 2,663 Sq Ft Home
- Property has 2 Levels
Bedrooms and Bathrooms
- 3 Bedrooms
Utilities
- Central Heating and Cooling System
- Natural Gas Water Heater
Listing and Financial Details
- Assessor Parcel Number 1109598882
Community Details
Overview
- Association fees include trash, exterior building maintenance, snow removal, common area maintenance, lawn maintenance
- Oakdale Village Condominium Ii Association Condos
- Oakdale Village Subdivision
Pet Policy
- Pets Allowed
Map
Home Values in the Area
Average Home Value in this Area
Property History
| Date | Event | Price | Change | Sq Ft Price |
|---|---|---|---|---|
| 02/28/2025 02/28/25 | Sold | $435,000 | 0.0% | $163 / Sq Ft |
| 01/23/2025 01/23/25 | For Sale | $435,000 | -- | $163 / Sq Ft |
Tax History
| Year | Tax Paid | Tax Assessment Tax Assessment Total Assessment is a certain percentage of the fair market value that is determined by local assessors to be the total taxable value of land and additions on the property. | Land | Improvement |
|---|---|---|---|---|
| 2024 | $4,205 | $340,000 | $85,000 | $255,000 |
| 2023 | $3,882 | $326,667 | $0 | $0 |
| 2022 | $3,760 | $313,333 | $0 | $0 |
| 2021 | $3,548 | $300,000 | $50,000 | $250,000 |
| 2020 | $3,555 | $295,833 | $0 | $0 |
| 2019 | $0 | $291,667 | $0 | $0 |
Mortgage History
| Date | Status | Loan Amount | Loan Type |
|---|---|---|---|
| Open | $200,000 | New Conventional | |
| Previous Owner | $333,547 | FHA | |
| Previous Owner | $339,411 | FHA |
Deed History
| Date | Type | Sale Price | Title Company |
|---|---|---|---|
| Deed | $435,000 | Friends Title | |
| Deed | $345,675 | Nvr Settlement Services |
Similar Homes in Ijamsville, MD
Source: Bright MLS
MLS Number: MDFR2058328
APN: 09-598882
- 5910 Etterbeek St
- 10111 Fauberg St
- 5907 Duvel St
- 10105 Bluegill St
- 6111 Stonecat Ct
- 10048 Beerse St
- 6034 Goshawk St
- 6017 Goshawk St
- 5829 Eaglehead Dr
- 6010 Fallfish Ct
- 6063 Piscataway St
- 5825 Pecking Stone St
- 6042 Pecking Stone St
- 6025 Pecking Stone St
- 5962 Pecking Stone St
- 5939 Meadow Rd
- 6153 Fallfish Ct
- 6121 Yeager Ct
- 10334 Old National Pike
- 6022 Douglas Ave
