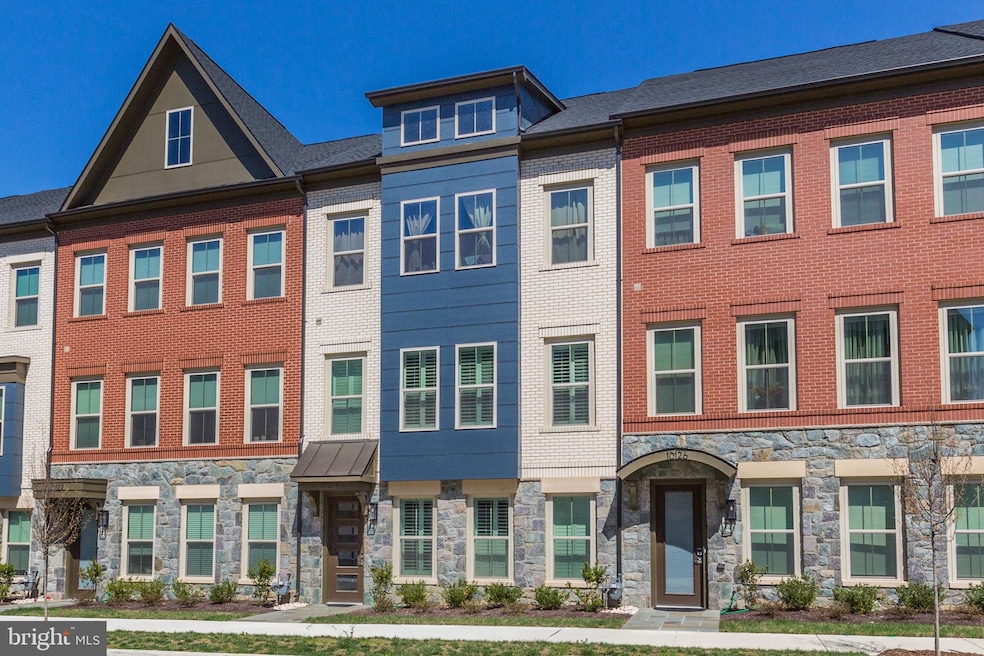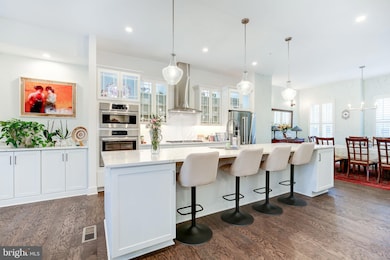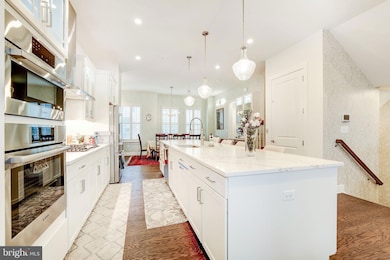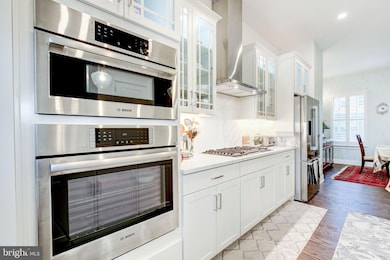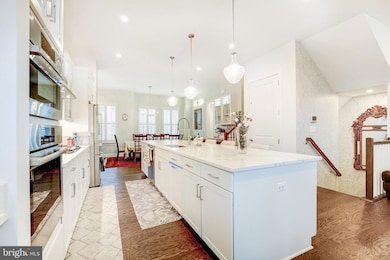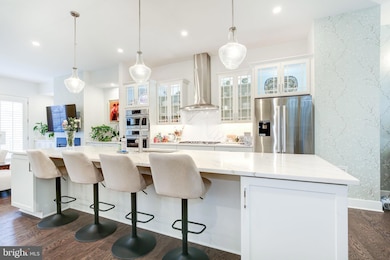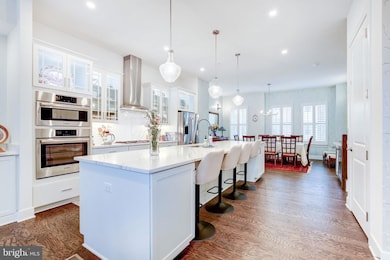
10124 Dalmatian St Rockville, MD 20850
Shady Grove NeighborhoodEstimated payment $7,391/month
Highlights
- Clubhouse
- Contemporary Architecture
- Community Pool
- Stone Mill Elementary Rated A
- 1 Fireplace
- Jogging Path
About This Home
CLICK ON THE VIDEO LINK FOR A STEP-BY-STEP 360 DEGREE VIDEO TOUR OF THE PROPERTY. LUXURY ELEVATOR RESIDENCE, PERFECT LOCATION at The Grove. Wootton high school district. This one is special, 4-Level luxury townhome with designer touches . All things grand with plenty of spaces to enjoy, 7- foot- high windows, 10- foot ceilings on the kitchen level, tray ceilings, expansive island, just to name a few. Entry level has a welcoming reception area, then float up to the living level adorned and well acoutered by a warm and wonderful kitchen,dining and living area. Elevate to the 3rd level to enjoy the primary suite and adjoining well propotioned 2 ancilliary bedrooms and enjoy the bonus bedroom with en-suite on the 4th level.
Open House Schedule
-
Sunday, April 27, 20251:00 to 3:00 pm4/27/2025 1:00:00 PM +00:004/27/2025 3:00:00 PM +00:00Add to Calendar
Townhouse Details
Home Type
- Townhome
Est. Annual Taxes
- $2,159
Year Built
- Built in 2024
HOA Fees
- $150 Monthly HOA Fees
Parking
- 2 Car Attached Garage
- 2 Driveway Spaces
- Front Facing Garage
- Rear-Facing Garage
Home Design
- Contemporary Architecture
- Brick Exterior Construction
- Slab Foundation
- Stone Siding
- HardiePlank Type
Interior Spaces
- 3,100 Sq Ft Home
- Property has 4 Levels
- 1 Fireplace
Bedrooms and Bathrooms
- 4 Bedrooms
Schools
- Stone Mill Elementary School
- Cabin John Middle School
- Thomas S. Wootton High School
Utilities
- Forced Air Zoned Heating and Cooling System
- Cooling System Utilizes Natural Gas
- Programmable Thermostat
- 60 Gallon+ Natural Gas Water Heater
Additional Features
- Accessible Elevator Installed
- ENERGY STAR Qualified Equipment for Heating
- 1,512 Sq Ft Lot
Listing and Financial Details
- Tax Lot 26
- Assessor Parcel Number 160903878187
Community Details
Overview
- Association fees include snow removal, trash
- Built by Craftmark Homes
- The Grove Subdivision, Seneca Floorplan
Amenities
- Clubhouse
Recreation
- Community Playground
- Community Pool
- Jogging Path
- Bike Trail
Map
Home Values in the Area
Average Home Value in this Area
Tax History
| Year | Tax Paid | Tax Assessment Tax Assessment Total Assessment is a certain percentage of the fair market value that is determined by local assessors to be the total taxable value of land and additions on the property. | Land | Improvement |
|---|---|---|---|---|
| 2024 | $2,159 | $187,500 | $187,500 | $0 |
| 2023 | $0 | $187,500 | $187,500 | $0 |
Property History
| Date | Event | Price | Change | Sq Ft Price |
|---|---|---|---|---|
| 04/15/2025 04/15/25 | For Sale | $1,265,000 | +7.0% | $408 / Sq Ft |
| 06/14/2024 06/14/24 | Sold | $1,182,042 | +9.5% | $381 / Sq Ft |
| 01/15/2024 01/15/24 | Pending | -- | -- | -- |
| 11/30/2023 11/30/23 | For Sale | $1,079,900 | -- | $348 / Sq Ft |
Deed History
| Date | Type | Sale Price | Title Company |
|---|---|---|---|
| Deed | $1,182,042 | Fenton Title Company |
Mortgage History
| Date | Status | Loan Amount | Loan Type |
|---|---|---|---|
| Open | $770,000 | New Conventional | |
| Closed | $400,000 | New Conventional |
Similar Homes in the area
Source: Bright MLS
MLS Number: MDMC2175412
APN: 09-03878187
- 14920 Swat St
- 14946 Dispatch St Unit 1
- 14924 Dispatch St Unit 11
- 4606 Integrity Alley
- 14923 Dispatch St
- 11142 Medical Center Dr Unit 7C-3
- 4921 Purdy Alley
- 14821 Wootton Manor Ct
- 10125 Treble Ct
- 10129 Treble Ct
- 10164 Treble Ct
- 14615 Pinto Ln
- 9963 Foxborough Cir
- 142 Mission Dr
- 10016 Vanderbilt Cir Unit 5
- 125 Mission Dr
- 10010 Vanderbilt Cir Unit 1
- 10007 Vanderbilt Cir Unit 86
- 10624 Sawdust Cir
- 15311 Diamond Cove Terrace Unit 5B
