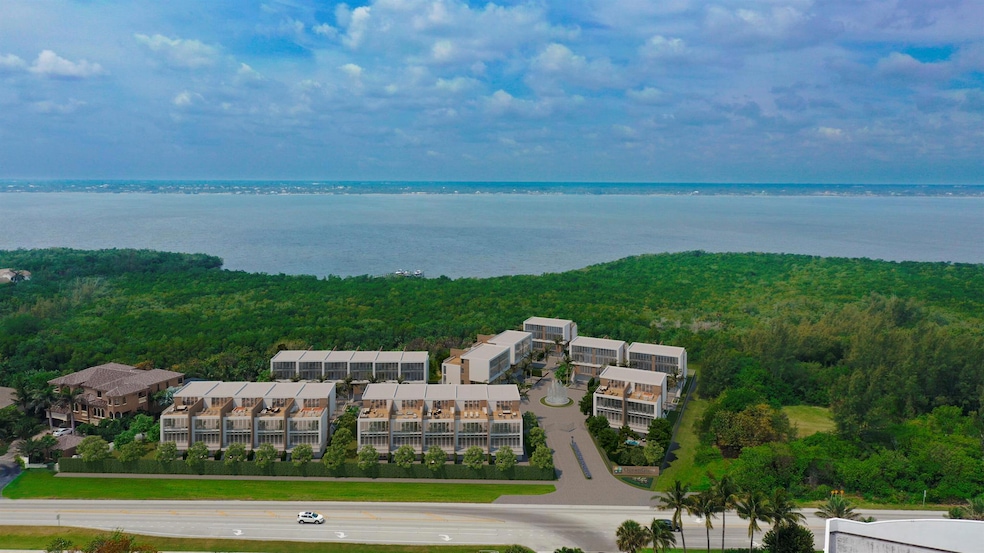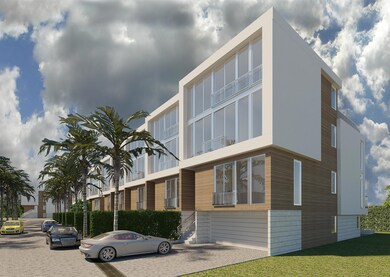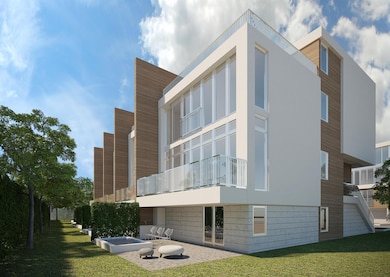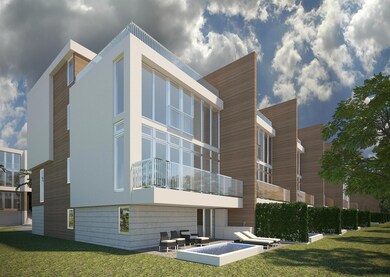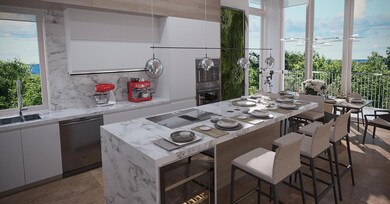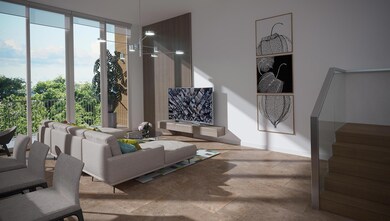
10124 S Ocean Dr Unit 24 Jensen Beach, FL 34957
South Hutchinson Island NeighborhoodEstimated payment $12,096/month
Highlights
- Boat Ramp
- Property fronts an intracoastal waterway
- Gated Community
- Property has ocean access
- New Construction
- Deck
About This Home
TOUR PARADISE on Hutchinson Island, set on 14+ waterfront acres with direct beach access and surrounded by natural preserve, this enclave of just 28 contemporary townhomes, all with ocean or river views, are delivered move in ready loaded with luxurious standard features, 3,000+ sf of living space,setsa new standard of excellence on this incredible barrier island. A private elevator whisks you from your 3-car garage on the ground floor to the spectacular roof deck and media room on the top floor. Boat slips pending approval. Immerse yourself in the natural grandeur of the Hutchinson Island's Atlantic Ocean beaches and the lush Indian River. Explore the shopping, dining and entertainment venues in nearby Stuart, Jensen Beach and Ft. Pierce. Take advantage of preconstruction pricing now.
Townhouse Details
Home Type
- Townhome
Est. Annual Taxes
- $20,500
Year Built
- Built in 2023 | New Construction
Lot Details
- Property fronts an intracoastal waterway
HOA Fees
- $900 Monthly HOA Fees
Parking
- 3 Car Attached Garage
Property Views
- Intracoastal
- Bay
Interior Spaces
- 2,970 Sq Ft Home
- 4-Story Property
- Elevator
- High Ceiling
- Great Room
- Family Room
- Den
- Sun or Florida Room
- Tile Flooring
- Security Gate
Kitchen
- Built-In Oven
- Electric Range
- Microwave
- Dishwasher
Bedrooms and Bathrooms
- 4 Bedrooms
- Split Bedroom Floorplan
- Walk-In Closet
- Dual Sinks
- Separate Shower in Primary Bathroom
Laundry
- Laundry Room
- Washer and Dryer
Outdoor Features
- Property has ocean access
- Balcony
- Deck
- Open Patio
- Outdoor Grill
- Porch
Utilities
- Central Heating and Cooling System
- Electric Water Heater
- Cable TV Available
Community Details
Overview
- Association fees include common areas, cable TV, insurance, internet
- Oceanglass Subdivision
Amenities
- Community Wi-Fi
Recreation
- Boat Ramp
- Boating
Pet Policy
- Pets Allowed
Security
- Gated Community
- Impact Glass
- Fire and Smoke Detector
- Fire Sprinkler System
Map
Home Values in the Area
Average Home Value in this Area
Property History
| Date | Event | Price | Change | Sq Ft Price |
|---|---|---|---|---|
| 03/12/2025 03/12/25 | Pending | -- | -- | -- |
| 03/05/2025 03/05/25 | Off Market | $1,700,000 | -- | -- |
| 04/24/2023 04/24/23 | Pending | -- | -- | -- |
| 01/05/2023 01/05/23 | For Sale | $1,700,000 | -- | $572 / Sq Ft |
Similar Home in Jensen Beach, FL
Source: BeachesMLS
MLS Number: R10855947
- 10124 S Ocean Dr Unit 24
- 10152 S Ocean Dr Unit 718B
- 10152 S Ocean Dr Unit 219B
- 10152 S Ocean Dr Unit 213B
- 10143 S Ocean Dr
- 10118 S Ocean Dr Unit 18
- 10200 S Ocean Dr Unit 203
- 10200 S Ocean Dr Unit 702
- 10200 S Ocean Dr Unit 510
- 10200 S Ocean Dr Unit 303
- 10200 S Ocean Dr Unit 104
- 10129 S Ocean Dr Unit 29
- 10126 S Ocean Dr Unit 26
- 10191 S Ocean Dr Unit B-1
- 10044 S Ocean Dr Unit 702
- 10044 S Ocean Dr Unit 704
- 10044 S Ocean Dr Unit 907
- 10044 S Ocean Dr Unit 305
- 10044 S Ocean Dr Unit 403
- 10044 S Ocean Dr Unit 1205
