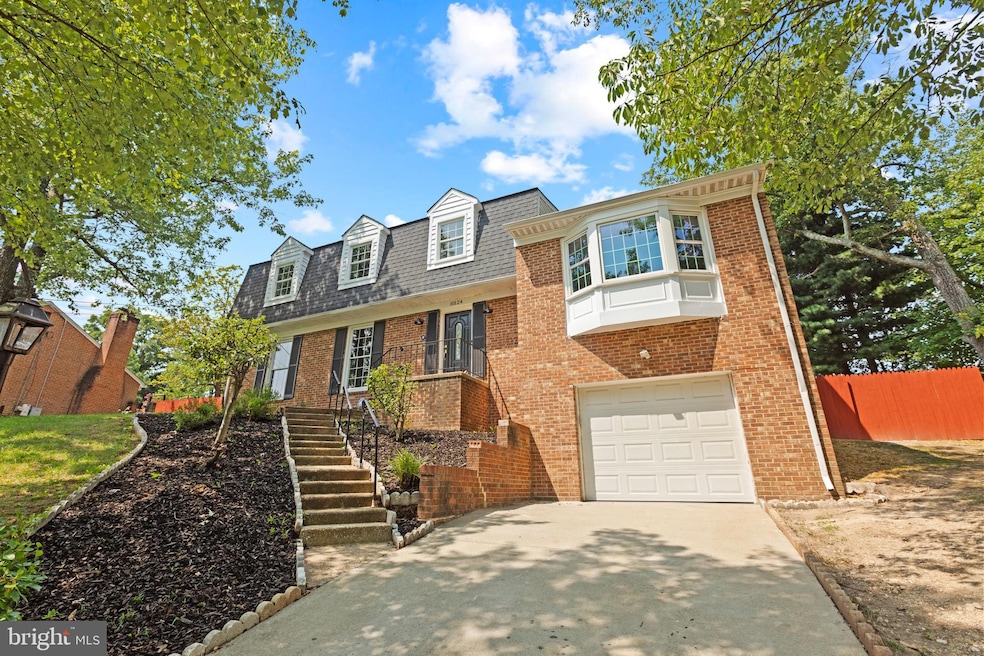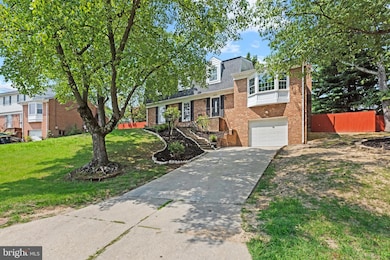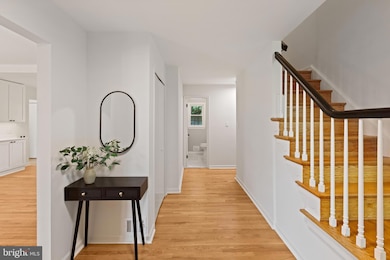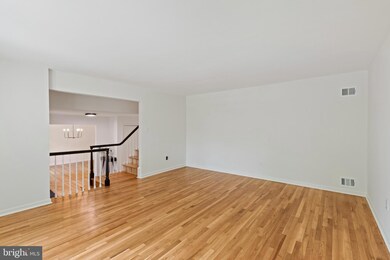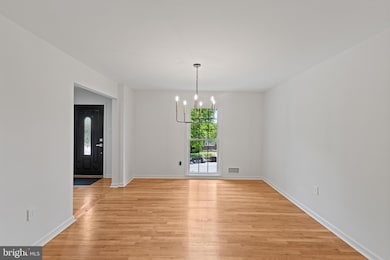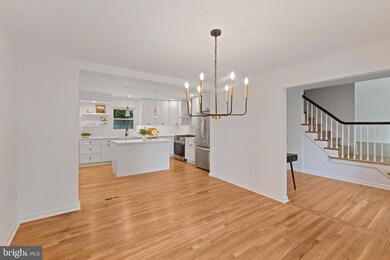
10124 Towhee Ave Adelphi, MD 20783
Hillandale NeighborhoodHighlights
- Colonial Architecture
- Traditional Floor Plan
- 1 Fireplace
- Deck
- Wood Flooring
- No HOA
About This Home
As of April 2025Fall in love with this beautifully renovated Dutch Colonial, offering over 4,100 square feet of timeless charm and modern updates! With six spacious bedrooms and 3.5 baths, this home is designed for both comfort and functionality. Step inside to a welcoming foyer that leads to multiple versatile living spaces, including a formal living room and a cozy sitting room off the kitchen. Gleaming real hardwood floors and abundant natural light flow throughout the entire home, enhancing its warmth and elegance. The expansive, open-concept kitchen is a chef’s dream, featuring soft-close white shaker cabinets, 42-inch uppers, brand-new stainless steel appliances, quartz countertops, and a large island with ample storage—perfect for both cooking and entertaining. Just off the kitchen on the second level, you’ll find a spacious laundry room with a full-size washer and dryer for added convenience. Beside the kitchen, a one-of-a-kind entertainment room awaits, showcasing stunning architectural wood beams, a striking gas fireplace, and elegant French doors that open to a generous deck. The fully fenced backyard provides a private retreat, large enough to accommodate a hot tub and endless outdoor fun. Upstairs, you’ll find four well-appointed bedrooms and two bathrooms, including a spacious primary suite with a newly renovated bath and enough room to comfortably fit a California king bed. Each bedroom features hardwood floors and a fresh paint job and updated light features. The updated hallway bathroom serves the additional bedrooms with style and convenience. The finished basement adds even more living space, complete with additional bedrooms and a full-size bathroom—ideal for guests, a home office, or a private retreat. This stunning home seamlessly blends classic elegance with modern comforts—don’t miss your chance to make it yours!
Home Details
Home Type
- Single Family
Est. Annual Taxes
- $4,616
Year Built
- Built in 1967
Lot Details
- 0.31 Acre Lot
- Wood Fence
- Back Yard Fenced
Parking
- 2 Car Attached Garage
- 2 Driveway Spaces
- Garage Door Opener
Home Design
- Colonial Architecture
- Dutch Architecture
- Brick Exterior Construction
- Slab Foundation
Interior Spaces
- Property has 3 Levels
- Traditional Floor Plan
- Wet Bar
- 1 Fireplace
- Window Treatments
- Dining Area
- Wood Flooring
- Eat-In Kitchen
Bedrooms and Bathrooms
Finished Basement
- Walk-Out Basement
- Basement Fills Entire Space Under The House
- Connecting Stairway
- Side Basement Entry
Eco-Friendly Details
- Solar owned by a third party
Outdoor Features
- Deck
- Play Equipment
Utilities
- Forced Air Heating and Cooling System
- Natural Gas Water Heater
Community Details
- No Home Owners Association
- Adelphi Forest Subdivision
Listing and Financial Details
- Assessor Parcel Number 17212384550
Map
Home Values in the Area
Average Home Value in this Area
Property History
| Date | Event | Price | Change | Sq Ft Price |
|---|---|---|---|---|
| 04/18/2025 04/18/25 | Sold | $750,000 | +2.9% | $183 / Sq Ft |
| 02/27/2025 02/27/25 | For Sale | $729,000 | +35.0% | $178 / Sq Ft |
| 08/15/2022 08/15/22 | Sold | $540,000 | 0.0% | $132 / Sq Ft |
| 08/15/2022 08/15/22 | Sold | $540,000 | -1.8% | $132 / Sq Ft |
| 08/01/2022 08/01/22 | For Sale | $550,000 | +1.9% | $134 / Sq Ft |
| 08/01/2022 08/01/22 | Off Market | $540,000 | -- | -- |
| 07/22/2022 07/22/22 | Pending | -- | -- | -- |
| 07/07/2022 07/07/22 | Price Changed | $550,000 | -8.3% | $134 / Sq Ft |
| 07/03/2022 07/03/22 | Price Changed | $599,900 | +9.1% | $146 / Sq Ft |
| 07/02/2022 07/02/22 | Price Changed | $550,000 | -8.2% | $134 / Sq Ft |
| 06/26/2022 06/26/22 | For Sale | $599,000 | +10.9% | $146 / Sq Ft |
| 06/26/2022 06/26/22 | Off Market | $540,000 | -- | -- |
| 05/23/2022 05/23/22 | Price Changed | $599,000 | -7.8% | $146 / Sq Ft |
| 04/15/2022 04/15/22 | For Sale | $650,000 | -- | $159 / Sq Ft |
Tax History
| Year | Tax Paid | Tax Assessment Tax Assessment Total Assessment is a certain percentage of the fair market value that is determined by local assessors to be the total taxable value of land and additions on the property. | Land | Improvement |
|---|---|---|---|---|
| 2024 | $6,634 | $419,600 | $126,900 | $292,700 |
| 2023 | $6,566 | $415,067 | $0 | $0 |
| 2022 | $5,250 | $410,533 | $0 | $0 |
| 2021 | $10,342 | $406,000 | $125,900 | $280,100 |
| 2020 | $4,979 | $388,233 | $0 | $0 |
| 2019 | $5,305 | $370,467 | $0 | $0 |
| 2018 | $4,591 | $352,700 | $100,900 | $251,800 |
| 2017 | $4,360 | $327,900 | $0 | $0 |
| 2016 | -- | $303,100 | $0 | $0 |
| 2015 | $4,068 | $278,300 | $0 | $0 |
| 2014 | $4,068 | $278,300 | $0 | $0 |
Mortgage History
| Date | Status | Loan Amount | Loan Type |
|---|---|---|---|
| Previous Owner | $282,100 | Adjustable Rate Mortgage/ARM | |
| Previous Owner | $50,000 | Credit Line Revolving |
Deed History
| Date | Type | Sale Price | Title Company |
|---|---|---|---|
| Deed | $540,000 | Mclntyre J Kevin | |
| Deed | $180,000 | -- |
Similar Homes in the area
Source: Bright MLS
MLS Number: MDPG2142182
APN: 21-2384550
- 10403 Glenmore Dr
- 2109 Gatewood Place
- 10224 Green Forest Dr
- 1736 Overlook Dr
- 9205 Custer Terrace
- 2909 Powder Mill Rd
- 10415 Edgefield Dr
- 10513 Edgemont Dr
- 10545 Sweetbriar Pkwy
- 10601 Greenacres Dr
- 1616 Overlook Dr
- 10606 Mantz Rd
- 2811 Falling Brook Terrace
- 9939 Cottrell Terrace
- 9711 Dilston Rd
- 9823 Cahart Place
- 3222 Powder Mill Rd
- 10310 Royal Rd
- 1235 Cresthaven Dr
- 9711 Braddock Rd
