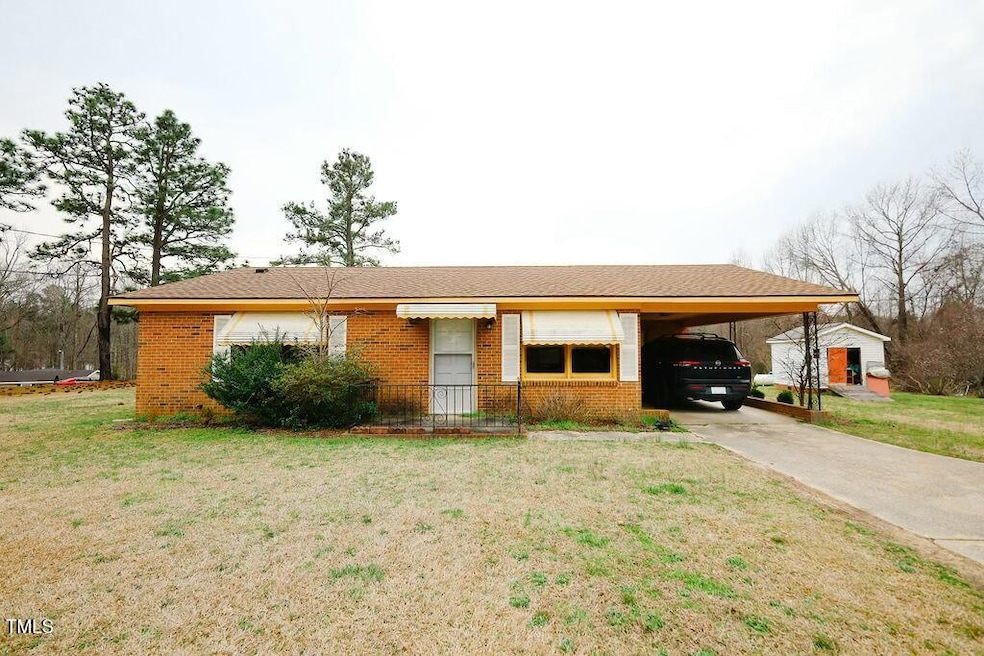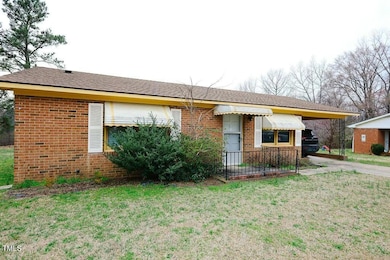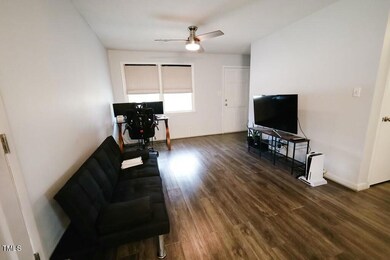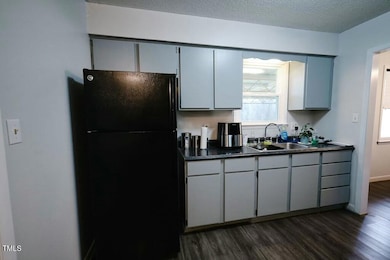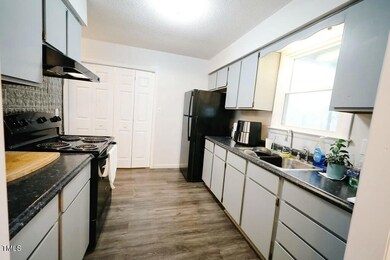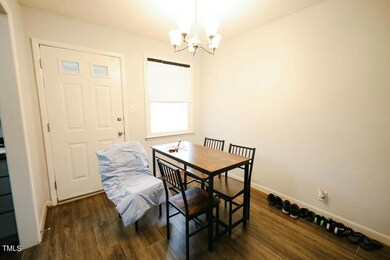
10125 Buffalo Rd Clayton, NC 27527
Wilders NeighborhoodEstimated payment $1,641/month
Highlights
- 12.22 Acre Lot
- No HOA
- Forced Air Heating and Cooling System
- Archer Lodge Middle School Rated A-
- Attached Carport
- 1-Story Property
About This Home
Come see this charming and perfectly located 2-bedroom, 1-bathroom home, that sit on over 12 acres just minutes from the exciting and rapidly growing Flowers Crossroads Shopping Center. Whether you're a first-time buyer, a small family, or a couple looking for a cozy home, this property is an excellent choice. Plus, with its prime location, it offers a fantastic investment opportunity as a potential rental property. Don't miss out on this versatile and conveniently situated home!
The property is being sold ''AS IS/WHERE IS.'' Any accepted offer and the Offer to Purchase and Contract are subject to the North Carolina Judicial Sales Act (Article 29) and the 10-day upset bid period at the Johnston County Clerk of Superior Court. Note: This is not a foreclosure. The home is priced to sell. Tenant occupied until 4/30/2025.
Home Details
Home Type
- Single Family
Year Built
- Built in 1982
Lot Details
- 12.22 Acre Lot
- Cleared Lot
Home Design
- Brick Exterior Construction
- Slab Foundation
- Shingle Roof
Interior Spaces
- 918 Sq Ft Home
- 1-Story Property
- Laminate Flooring
- Electric Range
Bedrooms and Bathrooms
- 2 Bedrooms
- 1 Full Bathroom
Parking
- 2 Parking Spaces
- Attached Carport
Schools
- Thanksgiving Elementary School
- Archer Lodge Middle School
- Corinth Holder High School
Utilities
- Forced Air Heating and Cooling System
- Well
- Septic Tank
Community Details
- No Home Owners Association
Listing and Financial Details
- Assessor Parcel Number 16K06012
Map
Home Values in the Area
Average Home Value in this Area
Tax History
| Year | Tax Paid | Tax Assessment Tax Assessment Total Assessment is a certain percentage of the fair market value that is determined by local assessors to be the total taxable value of land and additions on the property. | Land | Improvement |
|---|---|---|---|---|
| 2024 | $1,308 | $161,490 | $89,280 | $72,210 |
| 2023 | $1,308 | $161,490 | $89,280 | $72,210 |
| 2022 | $1,324 | $161,490 | $89,280 | $72,210 |
| 2021 | $1,324 | $161,490 | $89,280 | $72,210 |
| 2020 | $1,373 | $161,490 | $89,280 | $72,210 |
| 2019 | $1,373 | $161,490 | $89,280 | $72,210 |
| 2018 | $941 | $108,130 | $48,610 | $59,520 |
| 2017 | $941 | $108,130 | $48,610 | $59,520 |
| 2016 | $941 | $108,130 | $48,610 | $59,520 |
| 2015 | $941 | $108,130 | $48,610 | $59,520 |
| 2014 | $941 | $108,130 | $48,610 | $59,520 |
Property History
| Date | Event | Price | Change | Sq Ft Price |
|---|---|---|---|---|
| 03/19/2025 03/19/25 | Pending | -- | -- | -- |
| 03/15/2025 03/15/25 | For Sale | $275,000 | -- | $300 / Sq Ft |
Deed History
| Date | Type | Sale Price | Title Company |
|---|---|---|---|
| Quit Claim Deed | -- | -- |
Similar Homes in Clayton, NC
Source: Doorify MLS
MLS Number: 10082664
APN: 16K06012
- 10166 Buffalo Rd
- 1 Rainbow Canyon Rd
- 0 Rainbow Canyon Rd Unit 10047947
- 110 Chickasaw Cir
- 555 Whitley Ridge Dr
- 88 Antler Steel Dr
- 73 Clear Bead Ct
- 101 Asti Ct
- 49 Asti Ct
- 27 Asti Ct
- 53 Whitley Ridge Dr
- 367 Whitley Ridge Dr
- 120 Anise Tree Way
- 253 Sweet Olive St
- 63 White Ash Dr
- 82 White Ash Dr
- 71 Del Corso Ct
- 46 Coffee Tree Cir
- 191 SW Flowers Pkwy
- 490 Mallard Loop Dr
