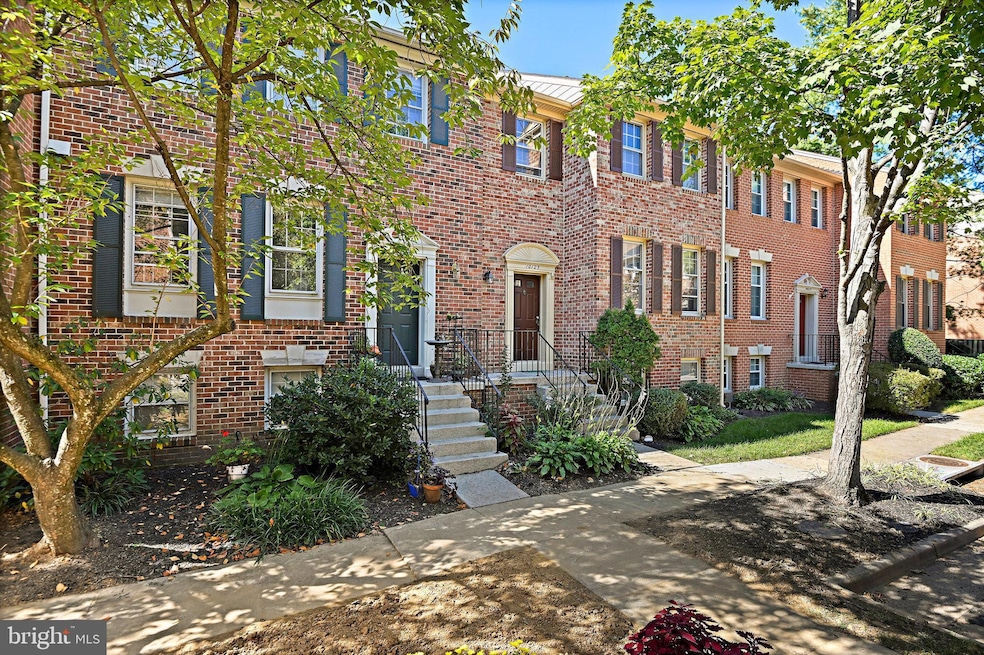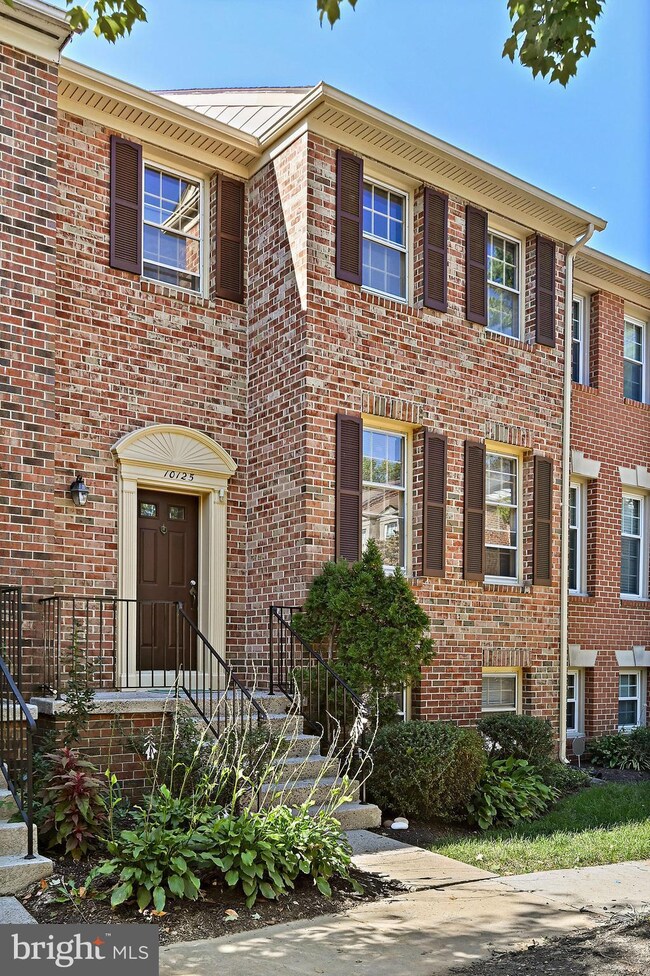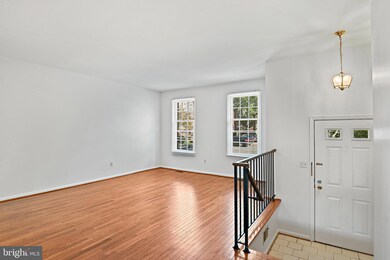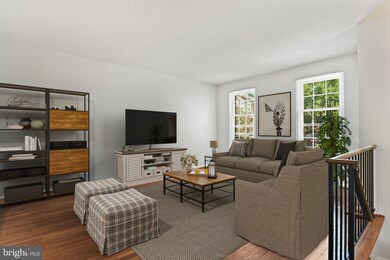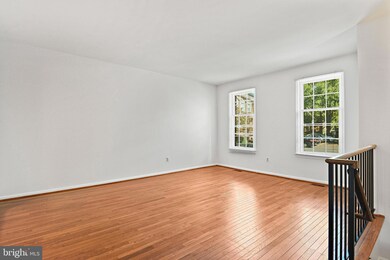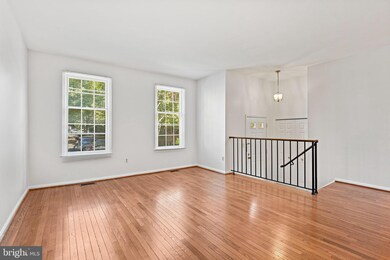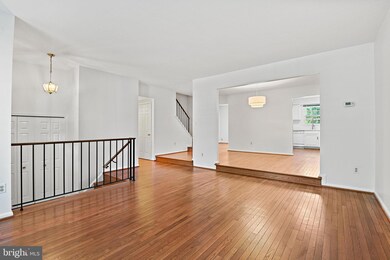
10125 Ebenshire Ct Oakton, VA 22124
Highlights
- Traditional Architecture
- 1 Fireplace
- Forced Air Heating and Cooling System
- Oakton Elementary School Rated A
About This Home
As of November 2024Beautiful brick front, 4 bedroom, 3.5 bath townhome in sought-after Concord Village. Large Primary bedroom on the upper level with two additional bedrooms, as well as a 4th bedroom on the lower level with an additional full bath. Main and upper levels have well-maintained hardwood floors while the lower level has brand new carpet. Whole home as been freshly painted, new quartz countertops in the kitchen, new light fixtures as well as a newer roof (2016) and fresh tile in the bathrooms. Relax out back on the patio in the fenced-in yard or cozy up by the fireplace this winter! Community amenities include tennis courts, a playground, and scenic walking paths all within close proximity. This home is a perfect blend of comfort and convenience, zoned for top-rated schools, and very close to Routes 66, 123 and the Vienna Metro as well as Oak Marr Rec Center. Don't miss the opportunity to make it yours! Welcome Home!
Townhouse Details
Home Type
- Townhome
Est. Annual Taxes
- $7,582
Year Built
- Built in 1983
Lot Details
- 1,587 Sq Ft Lot
HOA Fees
- $123 Monthly HOA Fees
Parking
- Parking Lot
Home Design
- Traditional Architecture
- Brick Exterior Construction
- Tile Roof
- Concrete Perimeter Foundation
Interior Spaces
- 1,786 Sq Ft Home
- Property has 3 Levels
- 1 Fireplace
- Walk-Out Basement
Bedrooms and Bathrooms
Schools
- Oakton Elementary School
- Thoreau Middle School
- Oakton High School
Utilities
- Forced Air Heating and Cooling System
- Natural Gas Water Heater
Community Details
- Concord Village Subdivision
Listing and Financial Details
- Tax Lot 126
- Assessor Parcel Number 0474 21 0126
Map
Home Values in the Area
Average Home Value in this Area
Property History
| Date | Event | Price | Change | Sq Ft Price |
|---|---|---|---|---|
| 11/04/2024 11/04/24 | Sold | $741,000 | +2.2% | $415 / Sq Ft |
| 10/18/2024 10/18/24 | For Sale | $725,000 | -- | $406 / Sq Ft |
Tax History
| Year | Tax Paid | Tax Assessment Tax Assessment Total Assessment is a certain percentage of the fair market value that is determined by local assessors to be the total taxable value of land and additions on the property. | Land | Improvement |
|---|---|---|---|---|
| 2024 | $7,582 | $654,430 | $215,000 | $439,430 |
| 2023 | $7,288 | $645,810 | $215,000 | $430,810 |
| 2022 | $7,000 | $612,160 | $205,000 | $407,160 |
| 2021 | $7,023 | $598,480 | $195,000 | $403,480 |
| 2020 | $6,633 | $560,420 | $185,000 | $375,420 |
| 2019 | $6,493 | $548,640 | $180,000 | $368,640 |
| 2018 | $6,218 | $540,720 | $175,000 | $365,720 |
| 2017 | $0 | $534,820 | $170,000 | $364,820 |
| 2016 | $2,973 | $513,280 | $160,000 | $353,280 |
| 2015 | $2,864 | $513,280 | $160,000 | $353,280 |
| 2014 | $2,689 | $483,040 | $150,000 | $333,040 |
Mortgage History
| Date | Status | Loan Amount | Loan Type |
|---|---|---|---|
| Open | $555,750 | New Conventional |
Deed History
| Date | Type | Sale Price | Title Company |
|---|---|---|---|
| Deed | $741,000 | Cardinal Title | |
| Deed | $140,000 | -- |
Similar Homes in the area
Source: Bright MLS
MLS Number: VAFX2205686
APN: 0474-21-0126
- 10127 Turnberry Place
- 10151 Oakton Terrace Rd Unit 10151
- 10210 Baltusrol Ct
- 10227 Valentino Dr Unit 7104
- 9979 Capperton Dr
- 9943 Capperton Dr
- 9925 Blake Ln
- 2973 Borge St
- 9919 Blake Ln
- 3178 Summit Square Dr Unit 3-B12
- 3113 Jessie Ct
- 10300 Appalachian Cir Unit 108
- 10302 Appalachian Cir Unit 209
- 10307 Granite Creek Ln
- 9952 Lochmoore Ln
- 10123 Scout Dr
- 2972 Valera Ct
- 10302 Antietam Ave
- 2905 Gray St
- 9822 Five Oaks Rd
