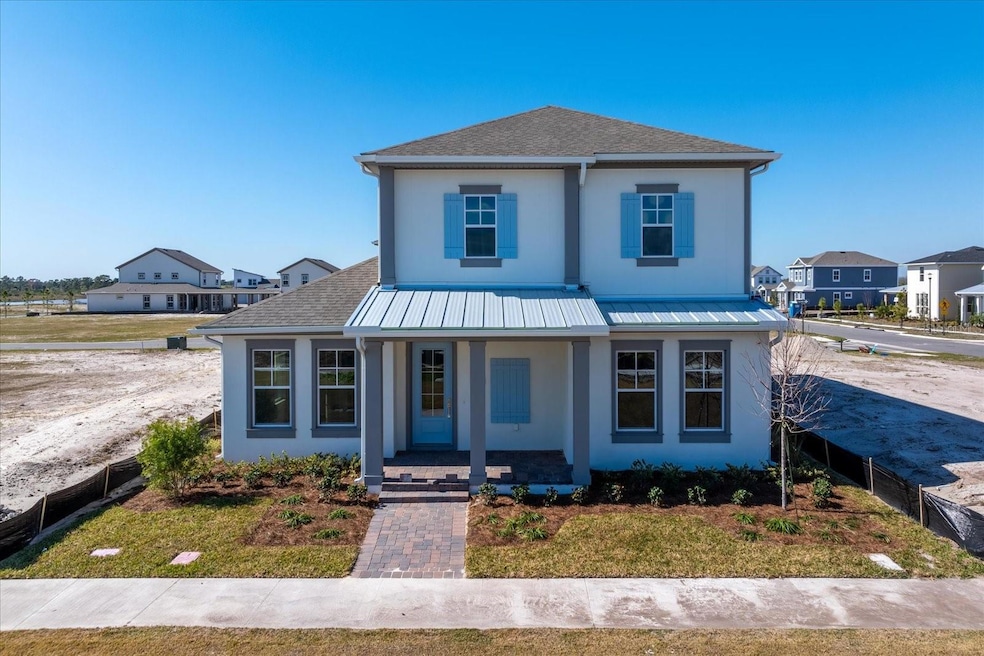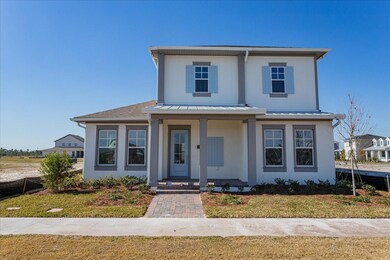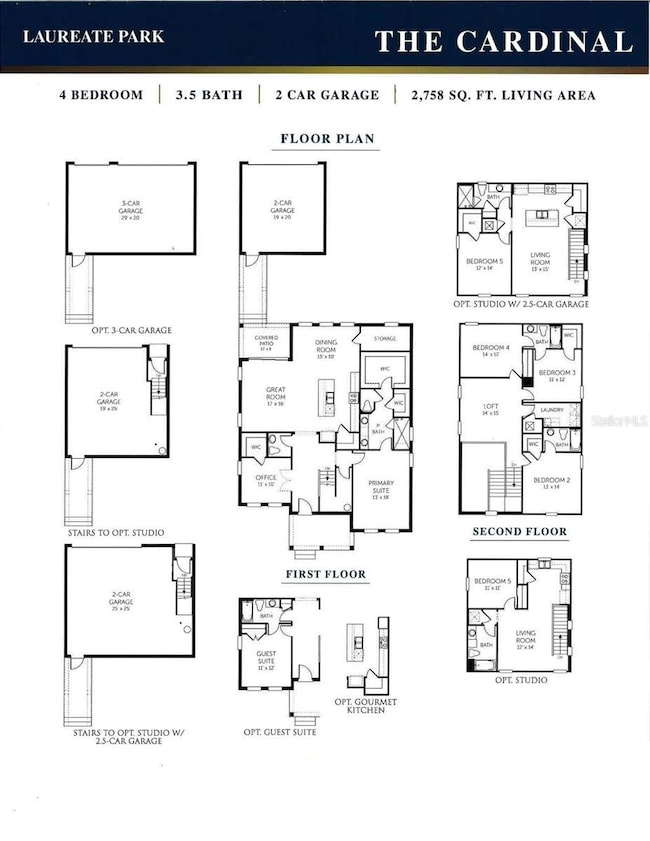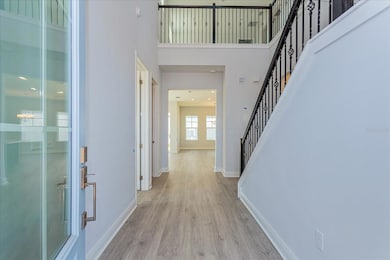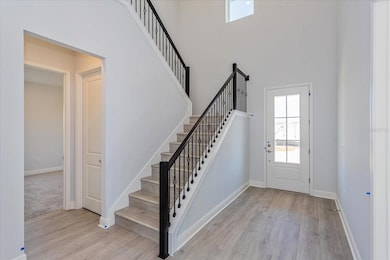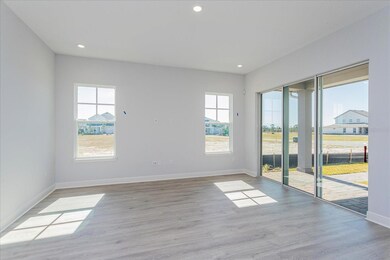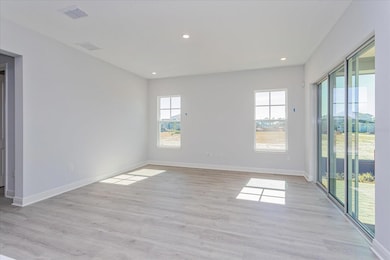
10125 Gobat Alley Orlando, FL 32827
Lake Nona South NeighborhoodEstimated payment $5,572/month
Highlights
- Fitness Center
- New Construction
- Main Floor Primary Bedroom
- Laureate Park Elementary Rated A
- Craftsman Architecture
- Loft
About This Home
New Construction! Single-family home with an apartment above the 2.5 2.5-car garage!
This brand-new home is situated in the highly sought-after Laureate Park community of Lake Nona, Central Florida.
This brand new home features 5 bedrooms, a loft, and 4 full baths as well; a full 1 bedroom/1 bath apartment, 734 sq ft, above the garage. This stunning single-family home has plenty of space and many upgrades including a gourmet kitchen, stainless steel appliances, 42” cabinets, quartz countertops, an over-sized kitchen island, laminate floors throughout common areas, 2 story foyer ceiling upon entry of the home, 10’ ceilings on the first floor, and 8’ doors. Primary and bedroom 2 are on the first floor.
Living in Laureate Park gives you access to a plethora of amenities such as the fitness center, resort-style aquatic center, tennis/basketball courts, dog parks, playgrounds, walking and cycling trails, and 1 Gig of high fiber internet.
Located just minutes from the Lake Nona Town Center, residents have access to a variety of dining, shopping, and entertainment options, including the unique offerings of Box Park and Nona Adventure Park.
Listing Agent
OLYMPUS EXECUTIVE REALTY INC Brokerage Phone: 407-469-0090 License #3227493

Home Details
Home Type
- Single Family
Est. Annual Taxes
- $500
Year Built
- Built in 2024 | New Construction
Lot Details
- 4,819 Sq Ft Lot
- Lot Dimensions are 40x120
- North Facing Home
- Level Lot
- Property is zoned PUD
HOA Fees
- $172 Monthly HOA Fees
Parking
- 2 Car Garage
- Alley Access
- Rear-Facing Garage
- Garage Door Opener
Home Design
- Craftsman Architecture
- Bi-Level Home
- Slab Foundation
- Shingle Roof
- Cement Siding
- Block Exterior
- Stucco
Interior Spaces
- 3,500 Sq Ft Home
- Sliding Doors
- Great Room
- Dining Room
- Den
- Loft
- Fire and Smoke Detector
- Laundry Room
Kitchen
- Built-In Oven
- Cooktop with Range Hood
- Microwave
- Dishwasher
- Solid Surface Countertops
Flooring
- Carpet
- Laminate
- Tile
Bedrooms and Bathrooms
- 6 Bedrooms
- Primary Bedroom on Main
- En-Suite Bathroom
- Closet Cabinetry
- Walk-In Closet
- Jack-and-Jill Bathroom
- 5 Full Bathrooms
- Split Vanities
- Single Vanity
- Dual Sinks
- Private Water Closet
- Bathtub with Shower
- Shower Only
Schools
- Laureate Park Elementary School
- Lake Nona High School
Utilities
- Central Air
- Heating Available
- Vented Exhaust Fan
- Thermostat
- Underground Utilities
- Electric Water Heater
- Fiber Optics Available
Additional Features
- Reclaimed Water Irrigation System
- Covered patio or porch
- 734 SF Accessory Dwelling Unit
Listing and Financial Details
- Home warranty included in the sale of the property
- Visit Down Payment Resource Website
- Tax Lot 83
- Assessor Parcel Number 31-24-31-4843-00-830
- $2,144 per year additional tax assessments
Community Details
Overview
- Association fees include pool, internet
- Tavistock/Bryan Merced Association, Phone Number (407) 313-8566
- Secondary HOA Phone (407) 313-8566
- Built by Dream Finders Homes
- Laureate Park At Lake Nona Subdivision, Cardinal Floorplan
- The community has rules related to allowable golf cart usage in the community
Recreation
- Tennis Courts
- Community Basketball Court
- Community Playground
- Fitness Center
- Community Pool
- Park
Map
Home Values in the Area
Average Home Value in this Area
Property History
| Date | Event | Price | Change | Sq Ft Price |
|---|---|---|---|---|
| 01/19/2025 01/19/25 | Price Changed | $959,990 | -4.0% | $274 / Sq Ft |
| 01/09/2025 01/09/25 | Price Changed | $999,999 | -7.1% | $286 / Sq Ft |
| 10/12/2024 10/12/24 | Price Changed | $1,075,937 | -1.0% | $307 / Sq Ft |
| 08/16/2024 08/16/24 | Price Changed | $1,086,327 | -5.5% | $310 / Sq Ft |
| 05/08/2024 05/08/24 | For Sale | $1,149,544 | -- | $328 / Sq Ft |
Similar Homes in Orlando, FL
Source: Stellar MLS
MLS Number: G5081966
- 9937 Gobat Alley
- 9934 Fiddley Alley
- 10260 Medawar St
- 9918 Fiddley Alley
- 10068 Fiddley Alley
- 10218 Dulbecco St
- 10063 Pearson Ave
- 10069 Pearson Ave
- 10093 Pearson Ave
- 10144 Pearson Ave
- 10322 Marconi Ave
- 10186 Pearson Ave
- 10186 Pearson Ave
- 10186 Pearson Ave
- 10186 Pearson Ave
- 10186 Pearson Ave
- 10186 Pearson Ave
- 10186 Pearson Ave
- 10186 Pearson Ave
- 10186 Pearson Ave
