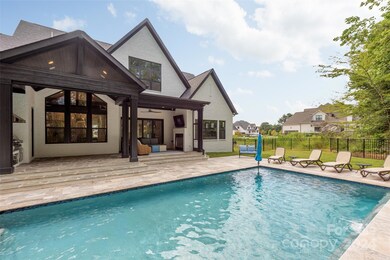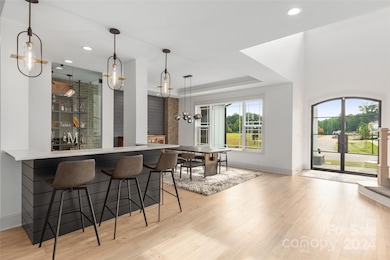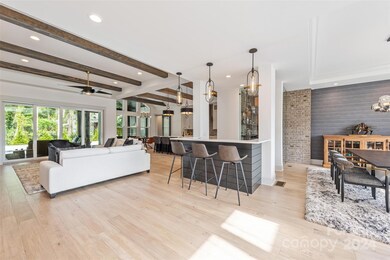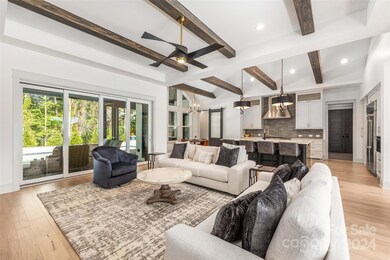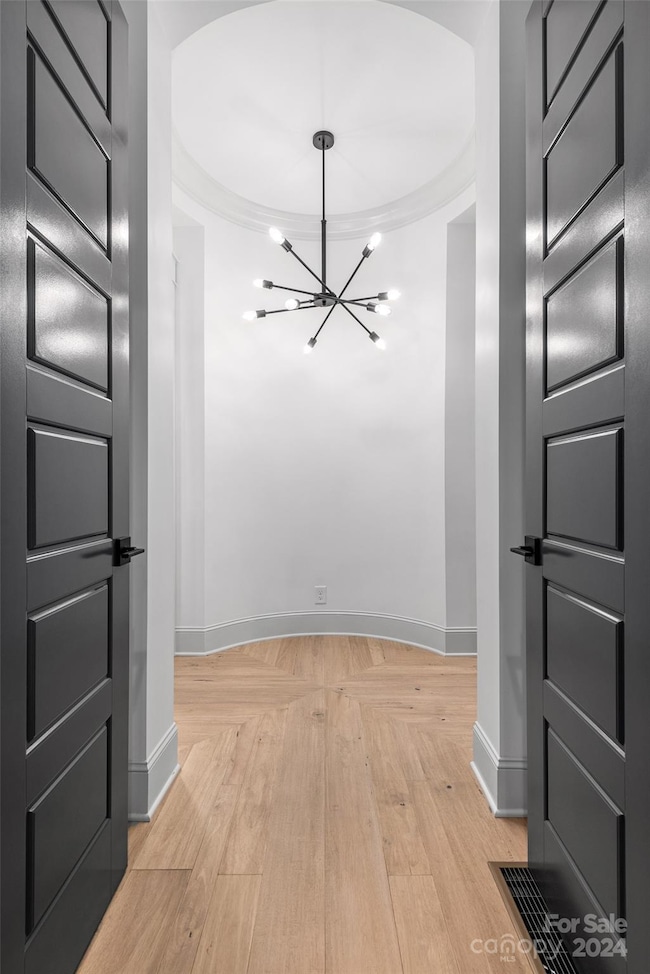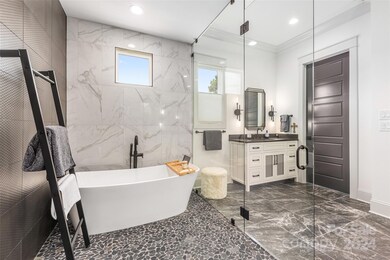
10125 Laurier Ln Huntersville, NC 28078
Highlights
- Heated In Ground Pool
- Open Floorplan
- Transitional Architecture
- Huntersville Elementary School Rated A-
- Wooded Lot
- Outdoor Fireplace
About This Home
As of February 2025Enjoy all the details of a custom, award-winning home without the wait & unpredictability of building from scratch. Completed in 2022, this stunning home features a jaw-dropping primary suite with wet-room, separate closets & access to the backyard oasis with its gas fireplace, outdoor kitchen, Phantom screens, in-ceiling heaters, saltwater pool, & therapeutic hot tub. Add'l main floor guest suite offers zero entry shower, and barn door access off the kitchen. A glassed wine room, separate bar, dining room, living room with fireplace, and gourmet kitchen with breakfast room flow effortlessly & are bookended with a private office, hidden scullery & laundry/mud/craft room. Dramatic curved staircase leads to rec room, media room, 2 add'l en suites & add'l exercise/bonus room. Shiplap hidden door in Suite #4 to unfinished storage. 3 car garage w/epoxy floors & EV charger. 4 zone HVAC, 2 tankless water heaters, outdoor sound system, security system with 6 exterior cameras, and more!
Last Agent to Sell the Property
Ivester Jackson Properties Brokerage Email: ColleenL@IvesterJackson.com License #286123
Home Details
Home Type
- Single Family
Est. Annual Taxes
- $13,362
Year Built
- Built in 2022
Lot Details
- Back Yard Fenced
- Level Lot
- Irrigation
- Wooded Lot
HOA Fees
- $200 Monthly HOA Fees
Parking
- 3 Car Attached Garage
- Electric Vehicle Home Charger
- Front Facing Garage
- Driveway
Home Design
- Transitional Architecture
- Brick Exterior Construction
- Stone Veneer
- Hardboard
Interior Spaces
- 2-Story Property
- Open Floorplan
- Wet Bar
- Sound System
- Wired For Data
- Built-In Features
- Bar Fridge
- Ceiling Fan
- Window Treatments
- Pocket Doors
- Mud Room
- Entrance Foyer
- Living Room with Fireplace
- Screened Porch
- Crawl Space
- Pull Down Stairs to Attic
- Home Security System
Kitchen
- Breakfast Bar
- Dishwasher
- Kitchen Island
- Disposal
Flooring
- Wood
- Tile
Bedrooms and Bathrooms
- Split Bedroom Floorplan
- Walk-In Closet
- Garden Bath
Laundry
- Laundry Room
- Washer and Gas Dryer Hookup
Accessible Home Design
- Roll-in Shower
Pool
- Heated In Ground Pool
- Spa
- Saltwater Pool
- Fence Around Pool
Outdoor Features
- Patio
- Outdoor Fireplace
- Outdoor Kitchen
- Outdoor Gas Grill
Schools
- Huntersville Elementary School
- Bailey Middle School
- William Amos Hough High School
Utilities
- Forced Air Zoned Heating and Cooling System
- Cooling System Powered By Gas
- Humidity Control
- Heating System Uses Natural Gas
- Underground Utilities
- Cable TV Available
Listing and Financial Details
- Assessor Parcel Number 011-151-36
Community Details
Overview
- Cams Management Association
- Belleterre Subdivision
- Mandatory home owners association
Security
- Card or Code Access
Map
Home Values in the Area
Average Home Value in this Area
Property History
| Date | Event | Price | Change | Sq Ft Price |
|---|---|---|---|---|
| 02/27/2025 02/27/25 | Sold | $2,265,000 | -1.3% | $430 / Sq Ft |
| 01/18/2025 01/18/25 | Pending | -- | -- | -- |
| 12/26/2024 12/26/24 | For Sale | $2,295,000 | -- | $435 / Sq Ft |
Tax History
| Year | Tax Paid | Tax Assessment Tax Assessment Total Assessment is a certain percentage of the fair market value that is determined by local assessors to be the total taxable value of land and additions on the property. | Land | Improvement |
|---|---|---|---|---|
| 2023 | $13,362 | $1,851,700 | $250,000 | $1,601,700 |
| 2022 | $2,701 | $526,500 | $225,000 | $301,500 |
| 2021 | $1,928 | $225,000 | $225,000 | $0 |
Mortgage History
| Date | Status | Loan Amount | Loan Type |
|---|---|---|---|
| Open | $1,925,250 | Credit Line Revolving | |
| Closed | $1,925,250 | Credit Line Revolving | |
| Previous Owner | $1,360,000 | New Conventional | |
| Previous Owner | $114,200 | Commercial |
Deed History
| Date | Type | Sale Price | Title Company |
|---|---|---|---|
| Warranty Deed | $2,265,000 | Investors Title | |
| Warranty Deed | $2,265,000 | Investors Title | |
| Warranty Deed | $233,500 | None Available | |
| Special Warranty Deed | $950,000 | None Available |
Similar Homes in Huntersville, NC
Source: Canopy MLS (Canopy Realtor® Association)
MLS Number: 4208705
APN: 011-151-36
- 10119 Laurier Ln
- 13024 Bien Ct Unit 13
- 10235 Laurier Ln Unit 10
- 10229 Laurier Ln Unit 9
- 10241 Laurier Ln Unit 11
- 12135 Old Cottonwood Ln Unit 40
- 12139 Old Cottonwood Ln Unit 39
- 12213 Old Cottonwood Ln Unit 3
- 12209 Old Cottonwood Ln Unit 2
- 12205 Old Cottonwood Ln Unit 1
- Lot 1 Autumn Mist Ln
- 14030 Autumn Mist Ln
- 14016 Camden Close Cir Unit 34
- 12127 Old Cottonwood Ln Unit 42
- 12151 Old Cottonwood Ln Unit 36
- 14012 Camden Close Cir Unit 35
- 14124 Hiwassee Rd
- 14130 White Gardens Ln Unit 21
- 14126 White Gardens Ln Unit 22
- 14109 White Gardens Ln Unit 6

