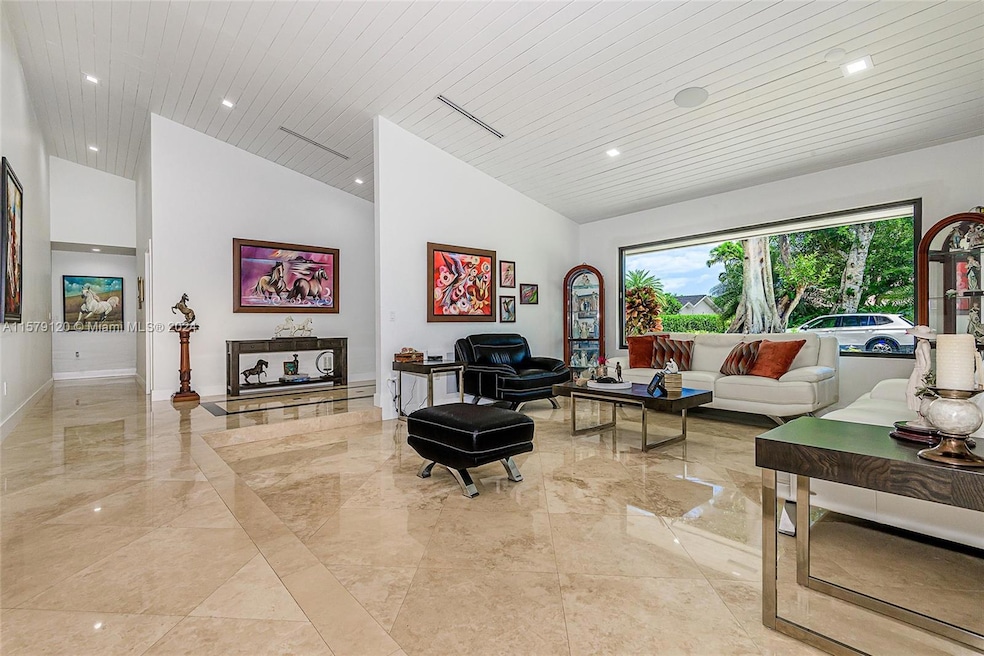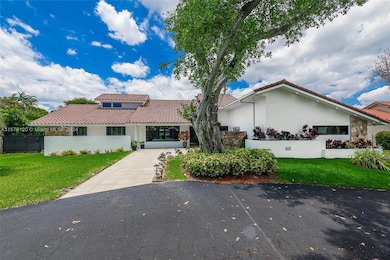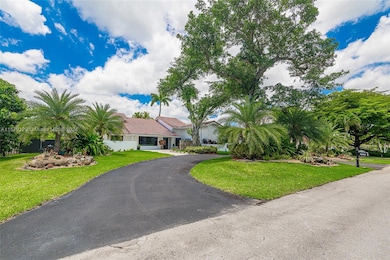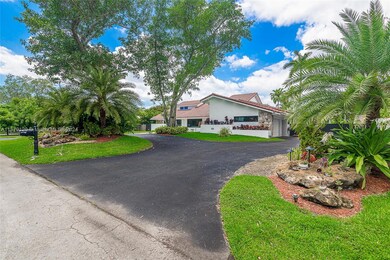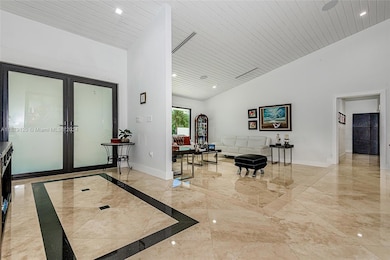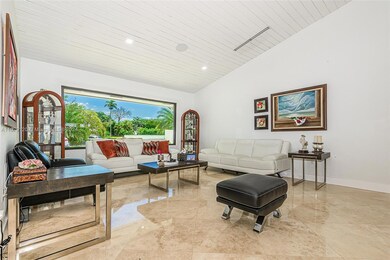
Estimated payment $15,457/month
Highlights
- Bar or Lounge
- Heated In Ground Pool
- Vaulted Ceiling
- Kendale Elementary School Rated A-
- Deck
- Marble Flooring
About This Home
Recently Repriced! Experience luxury living in this magnificent 4,578 SF, 6-bedroom, 4-bathroom residence, ideally located in Galloway Glen Estates. Situated on a 1/2 acre lot on a cul-de-sac. As you enter, you'll be captivated by the bright and spacious interior, high cathedral ceilings and an abundance of natural light. The home has been completely remodeled, with new impact windows, solar panels, new gourmet kitchen and new bathrooms. Step outside to discover an entertainer's paradise... a large heated pool, deck, built-in BBQ, and a lush yard. Additionally it features a 2-car garage, fireplace, laundry room, Marble and laminate wood floors. The HOA includes 24-hour security patrol by the Florida Highway Patrol. Conveniently located between The Falls and Dadeland mall.
Open House Schedule
-
Saturday, April 26, 20252:00 to 5:00 pm4/26/2025 2:00:00 PM +00:004/26/2025 5:00:00 PM +00:00Add to Calendar
Home Details
Home Type
- Single Family
Est. Annual Taxes
- $21,401
Year Built
- Built in 1983
Lot Details
- 0.5 Acre Lot
- East Facing Home
- Fenced
- Property is zoned 2200
HOA Fees
- $279 Monthly HOA Fees
Parking
- 2 Car Attached Garage
- Electric Vehicle Home Charger
- Automatic Garage Door Opener
- Circular Driveway
- Open Parking
Home Design
- Substantially Remodeled
- Barrel Roof Shape
- Tile Roof
- Concrete Block And Stucco Construction
Interior Spaces
- 3,956 Sq Ft Home
- Wet Bar
- Built-In Features
- Vaulted Ceiling
- Fireplace
- Plantation Shutters
- Blinds
- Picture Window
- Entrance Foyer
- Family Room
- Formal Dining Room
- Pool Views
Kitchen
- Breakfast Area or Nook
- Self-Cleaning Oven
- Electric Range
- Microwave
- Ice Maker
- Dishwasher
- Cooking Island
- Snack Bar or Counter
- Trash Compactor
- Disposal
Flooring
- Concrete
- Marble
Bedrooms and Bathrooms
- 6 Bedrooms
- Split Bedroom Floorplan
- Closet Cabinetry
- Walk-In Closet
- 4 Full Bathrooms
- Dual Sinks
- Shower Only
Laundry
- Laundry in Utility Room
- Dryer
- Laundry Tub
Home Security
- High Impact Windows
- High Impact Door
- Fire and Smoke Detector
Pool
- Heated In Ground Pool
- Fence Around Pool
- Outdoor Shower
- Pool Bathroom
- Pool Equipment Stays
Outdoor Features
- Deck
- Exterior Lighting
- Outdoor Grill
Utilities
- Central Air
- Heating Available
- Electric Water Heater
Listing and Financial Details
- Assessor Parcel Number 30-50-04-026-1270
Community Details
Overview
- Galloway Glen Subdivision
Amenities
- Bar or Lounge
Map
Home Values in the Area
Average Home Value in this Area
Tax History
| Year | Tax Paid | Tax Assessment Tax Assessment Total Assessment is a certain percentage of the fair market value that is determined by local assessors to be the total taxable value of land and additions on the property. | Land | Improvement |
|---|---|---|---|---|
| 2024 | $21,401 | $1,331,611 | -- | -- |
| 2023 | $21,401 | $1,210,556 | $503,125 | $707,431 |
| 2022 | $20,027 | $584,059 | $0 | $0 |
| 2021 | $9,943 | $567,048 | $0 | $0 |
| 2020 | $9,835 | $559,219 | $0 | $0 |
| 2019 | $9,637 | $546,647 | $0 | $0 |
| 2018 | $9,186 | $536,455 | $0 | $0 |
| 2017 | $9,189 | $525,422 | $0 | $0 |
| 2016 | $9,079 | $514,616 | $0 | $0 |
| 2015 | $9,198 | $511,039 | $0 | $0 |
| 2014 | -- | $506,984 | $0 | $0 |
Property History
| Date | Event | Price | Change | Sq Ft Price |
|---|---|---|---|---|
| 04/15/2025 04/15/25 | Price Changed | $2,400,000 | -4.0% | $607 / Sq Ft |
| 02/03/2025 02/03/25 | Price Changed | $2,500,000 | -12.3% | $632 / Sq Ft |
| 10/17/2024 10/17/24 | Price Changed | $2,850,000 | -8.1% | $720 / Sq Ft |
| 06/25/2024 06/25/24 | Price Changed | $3,100,000 | -18.4% | $784 / Sq Ft |
| 05/04/2024 05/04/24 | For Sale | $3,800,000 | +153.3% | $961 / Sq Ft |
| 10/06/2021 10/06/21 | Sold | $1,500,000 | -6.2% | $287 / Sq Ft |
| 05/03/2021 05/03/21 | For Sale | $1,599,000 | -- | $305 / Sq Ft |
Deed History
| Date | Type | Sale Price | Title Company |
|---|---|---|---|
| Warranty Deed | $1,500,000 | Attorney | |
| Warranty Deed | $465,000 | -- |
Mortgage History
| Date | Status | Loan Amount | Loan Type |
|---|---|---|---|
| Previous Owner | $900,000 | New Conventional | |
| Previous Owner | $550,000 | New Conventional | |
| Previous Owner | $429,000 | Unknown | |
| Previous Owner | $270,000 | No Value Available |
Similar Homes in the area
Source: MIAMI REALTORS® MLS
MLS Number: A11579120
APN: 30-5004-026-1270
- 10024 SW 94th Ct
- 9260 SW 101st St
- 9480 SW 99th St
- 10204 SW 96th Ct
- 9470 SW 97th St
- 9737 SW 98th St
- 9425 SW 94th Ct
- 9840 SW 104th St
- 9641 SW 94th St
- 9301 SW 92nd Ave Unit 220C
- 9301 SW 92nd Ave Unit 204C
- 9301 SW 92nd Ave Unit 308C
- 9301 SW 92nd Ave Unit A320
- 8841 SW 103rd St
- 9941 SW 101st St
- 8998 SW 108th St
- 8820 SW 104th St
- 9885 SW 96th St
- 9717 SW 93rd Terrace
- 9021 SW 94th St Unit 604
