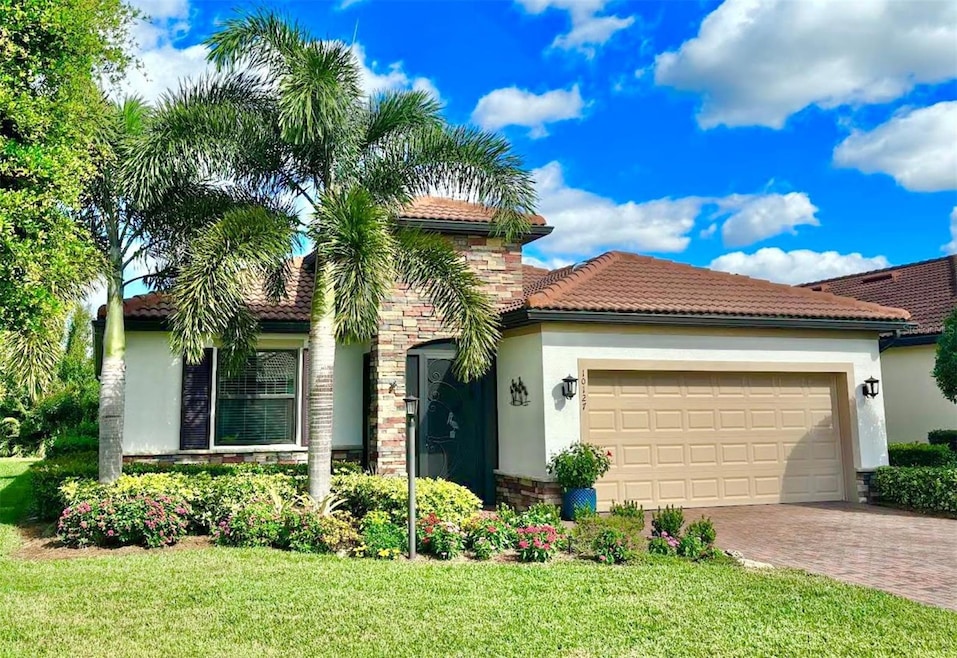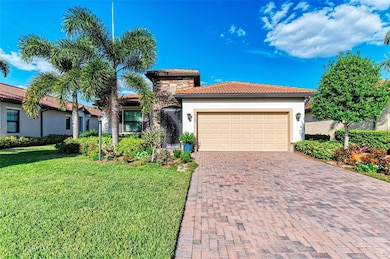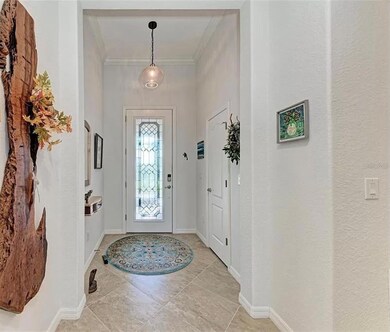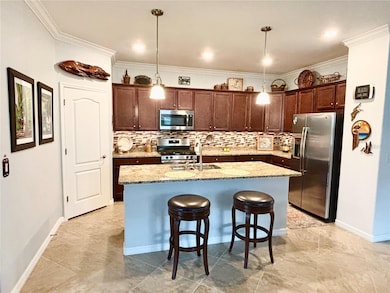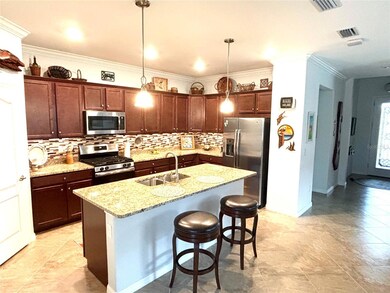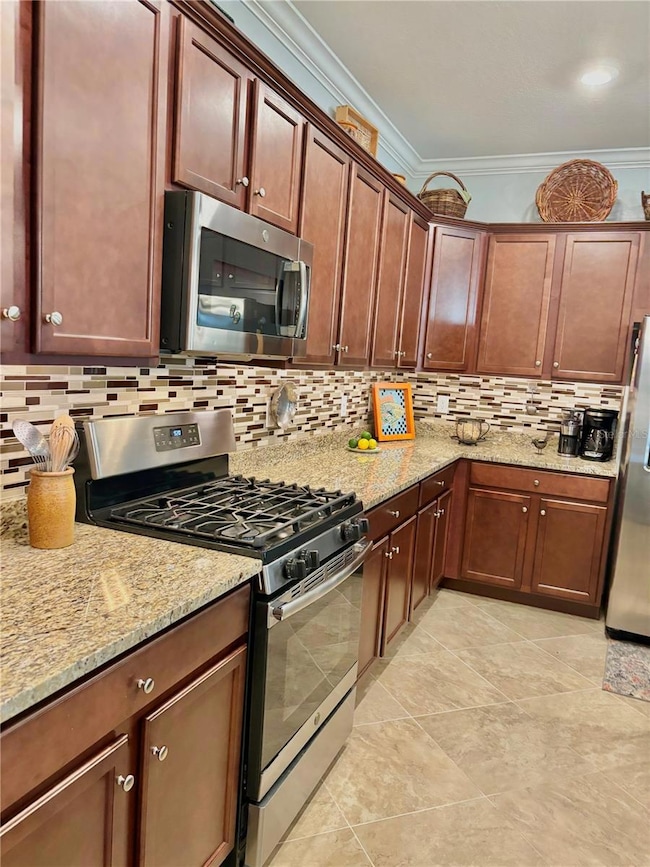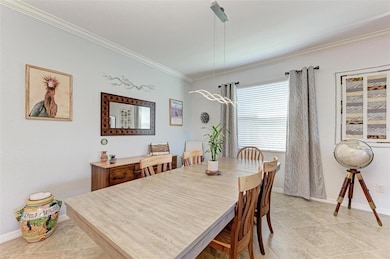
10127 Marbella Dr Bradenton, FL 34211
Estimated payment $4,375/month
Highlights
- Golf Course Community
- Fitness Center
- Gated Community
- Lakewood Ranch High School Rated A-
- Screened Pool
- Lake View
About This Home
Come see this Solar powered maintenance free Pool Home in Rosedale Golf and Country Club. This stunning three-bedroom, three-bathroom residence located in the highly sought-after Rosedale Golf and Country Club. The thoughtful design seamlessly connects each space, creating an ideal setting for both relaxation and entertainment. The heart of this home is the beautiful kitchen with ample counter space, large pantry and lots of cabinetry. The master bedroom featuring an ensuite bathroom and two walk in closets. The secondary bedroom also boasts its own ensuite bathroom. The third bedroom and bathroom are located on the other side of the entryway providing each bedroom private settings.
Step into the expansive lanai to discover a heated self-cleaning saltwater pool and spa, creating a perfect setting for year-round outdoor enjoyment. You can enjoy a water view and preserve view from your pool deck.
This home has impact rated windows, a generator and solar panels providing energy security while saving money on your electric bill.
Rosedale Golf and Country Club Amenities:
Indulge in the exclusive amenities offered by the club, including a restaurant and bar, providing a refined setting for socializing and dining. Enjoy access to the golf pro shop for all your golfing needs and take advantage of the beautiful 18-hole golf course just steps away from your doorstep. For those with an active lifestyle, the tennis courts offer a perfect opportunity to stay fit while enjoying the beautiful surroundings. Take a dip in the heated Olympic-sized pool, surrounded by lush landscaping, providing a tranquil retreat for residents. The club house also has a gym, yoga studio and game room. Additionally has two dog parks for furry friends. Situated in proximity to shopping, great restaurants, and a myriad of activities, this residence offers both convenience and leisure.
Home Details
Home Type
- Single Family
Est. Annual Taxes
- $3,654
Year Built
- Built in 2018
Lot Details
- 8,268 Sq Ft Lot
- Southeast Facing Home
HOA Fees
Parking
- 2 Car Attached Garage
Home Design
- Tile Roof
- Block Exterior
- Concrete Perimeter Foundation
- Stucco
Interior Spaces
- 1,849 Sq Ft Home
- 1-Story Property
- Open Floorplan
- Crown Molding
- Skylights
- Sliding Doors
- Lake Views
Kitchen
- Range with Range Hood
- Recirculated Exhaust Fan
- Microwave
- Dishwasher
- Stone Countertops
- Disposal
Flooring
- Laminate
- Ceramic Tile
Bedrooms and Bathrooms
- 3 Bedrooms
- Split Bedroom Floorplan
- 3 Full Bathrooms
Laundry
- Dryer
- Washer
Home Security
- Hurricane or Storm Shutters
- Pest Guard System
Pool
- Screened Pool
- Heated In Ground Pool
- Heated Spa
- Saltwater Pool
- Pool is Self Cleaning
- Fence Around Pool
Schools
- Braden River Elementary School
- Dr Mona Jain Middle School
- Lakewood Ranch High School
Utilities
- Central Heating and Cooling System
- Heat Pump System
- Natural Gas Connected
- Tankless Water Heater
- Gas Water Heater
- Fiber Optics Available
- Cable TV Available
Additional Features
- Wheelchair Access
- Reclaimed Water Irrigation System
Listing and Financial Details
- Visit Down Payment Resource Website
- Tax Lot 181
- Assessor Parcel Number 579440609
Community Details
Overview
- Association fees include 24-Hour Guard, cable TV, common area taxes, pool, escrow reserves fund, internet
- $184 Other Monthly Fees
- Christina Stewart Association, Phone Number (941) 348-2912
- Rosedale Master Assciation Association
- Rosedale Community
- Rosedale Add Ph Ii Subdivision
- The community has rules related to fencing, allowable golf cart usage in the community
- Community features wheelchair access
Amenities
- Restaurant
- Clubhouse
- Community Mailbox
Recreation
- Golf Course Community
- Tennis Courts
- Fitness Center
- Community Pool
- Dog Park
Security
- Security Guard
- Gated Community
Map
Home Values in the Area
Average Home Value in this Area
Tax History
| Year | Tax Paid | Tax Assessment Tax Assessment Total Assessment is a certain percentage of the fair market value that is determined by local assessors to be the total taxable value of land and additions on the property. | Land | Improvement |
|---|---|---|---|---|
| 2024 | $3,807 | $296,668 | -- | -- |
| 2023 | $3,807 | $288,027 | $0 | $0 |
| 2022 | $3,704 | $279,638 | $0 | $0 |
| 2021 | $3,563 | $271,493 | $0 | $0 |
| 2020 | $3,683 | $267,745 | $0 | $0 |
| 2019 | $3,199 | $233,661 | $0 | $0 |
| 2018 | $1,284 | $70,000 | $70,000 | $0 |
| 2017 | $1,367 | $91,000 | $0 | $0 |
| 2016 | $1,709 | $113,050 | $0 | $0 |
| 2015 | $1,686 | $100,000 | $0 | $0 |
| 2014 | $1,686 | $106,575 | $0 | $0 |
Property History
| Date | Event | Price | Change | Sq Ft Price |
|---|---|---|---|---|
| 02/14/2024 02/14/24 | Price Changed | $672,500 | -3.9% | $364 / Sq Ft |
| 01/14/2024 01/14/24 | Price Changed | $699,950 | +0.6% | $379 / Sq Ft |
| 01/14/2024 01/14/24 | Price Changed | $695,950 | -8.4% | $376 / Sq Ft |
| 11/18/2023 11/18/23 | Price Changed | $760,000 | -8.3% | $411 / Sq Ft |
| 11/10/2023 11/10/23 | For Sale | $829,000 | -- | $448 / Sq Ft |
Deed History
| Date | Type | Sale Price | Title Company |
|---|---|---|---|
| Warranty Deed | $525,000 | Barnes Walker Title | |
| Warranty Deed | $332,500 | North American Title Co |
Mortgage History
| Date | Status | Loan Amount | Loan Type |
|---|---|---|---|
| Previous Owner | $60,000 | Credit Line Revolving | |
| Previous Owner | $225,000 | Adjustable Rate Mortgage/ARM |
Similar Homes in Bradenton, FL
Source: Stellar MLS
MLS Number: A4589071
APN: 5794-4060-9
- 10202 Marbella Dr
- 10120 Carnoustie Place
- 4740 Royal Dornoch Cir
- 10008 Carnoustie Place
- 4833 Tobermory Way
- 10656 Glencorse Terrace
- 10612 Glencorse Terrace
- 4857 Tobermory Way
- 4406 Baltry Ct
- 9908 Carnoustie Place
- 4653 Royal Dornoch Cir
- 9641 Carnoustie Place
- 4625 Royal Dornoch Cir
- 4610 Royal Dornoch Cir
- 10406 Eastwood Dr
- 9734 Carnoustie Place
- 4837 88th St E
- 5023 Tobermory Way
- 4838 88th St E
- 4724 Tilden Park Ct
