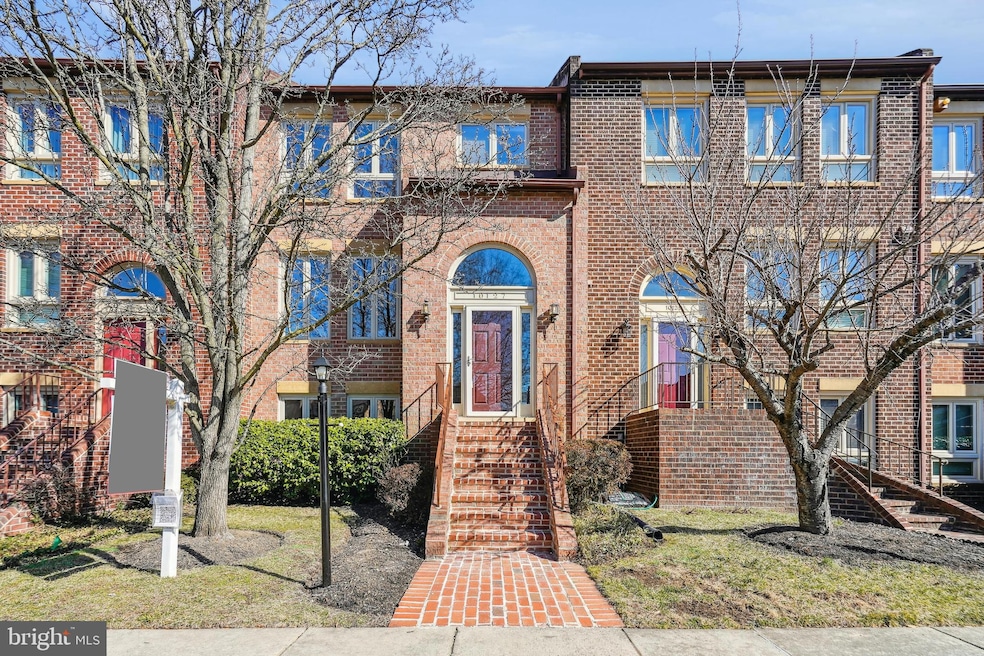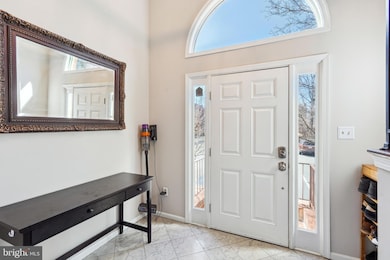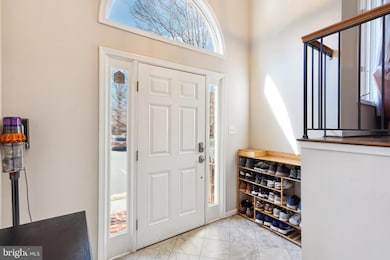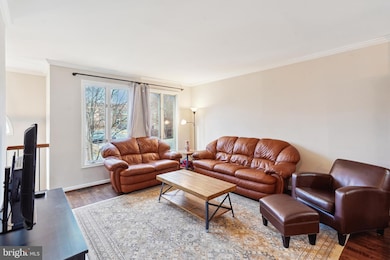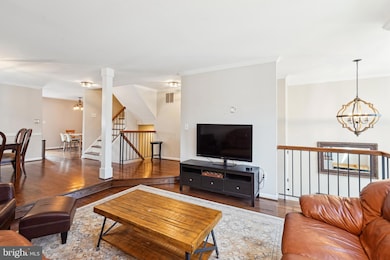
10127 Turnberry Place Oakton, VA 22124
Estimated payment $5,354/month
Highlights
- Colonial Architecture
- Deck
- Community Pool
- Oakton Elementary School Rated A
- Wood Flooring
- Breakfast Area or Nook
About This Home
Improved Price! Prime Location! Impeccable Condition! This stunning all-brick townhome in Oakton Village features 4 bedrooms, 3.5 bathrooms, and over 2,500 square feet of beautifully finished living space across three levels. Just five minutes from the Vienna Metro, shopping, and major commuter routes, this home is flooded with natural light and boasts hardwood floors throughout.
The main level showcases a modern kitchen with granite countertops, stainless steel appliances, and a cozy breakfast room. It also offers spacious living and dining rooms, along with access to a large wood deck—ideal for both relaxation and entertaining.
Upstairs, you’ll find three generous bedrooms, including a luxurious master suite with dual sinks and a custom walk-in closet. An updated main bathroom and two additional well-sized bedrooms round out this level.
The lower level features a fourth bedroom, a large family room with a wet bar and wine cooler, plus a walkout to a patio and fenced-in yard.
With an unbeatable location and top-tier features, this home offers everything a discerning buyer could want!
Townhouse Details
Home Type
- Townhome
Est. Annual Taxes
- $8,382
Year Built
- Built in 1984
Lot Details
- 1,742 Sq Ft Lot
- Backs To Open Common Area
- West Facing Home
- Privacy Fence
- Wood Fence
- Property is in excellent condition
HOA Fees
- $190 Monthly HOA Fees
Home Design
- Colonial Architecture
- Brick Exterior Construction
- Slab Foundation
- Shingle Roof
Interior Spaces
- Property has 3 Levels
- Wet Bar
- Ceiling height of 9 feet or more
- Ceiling Fan
- Recessed Lighting
- Fireplace Mantel
- Brick Fireplace
- Double Hung Windows
- Insulated Doors
- Six Panel Doors
- Dining Area
Kitchen
- Breakfast Area or Nook
- Electric Oven or Range
- Built-In Microwave
- Ice Maker
- Dishwasher
- Stainless Steel Appliances
- Wine Rack
- Disposal
Flooring
- Wood
- Carpet
- Ceramic Tile
Bedrooms and Bathrooms
- En-Suite Bathroom
- Walk-In Closet
Laundry
- Laundry on lower level
- Electric Dryer
- Washer
Finished Basement
- Walk-Out Basement
- Basement Fills Entire Space Under The House
- Connecting Stairway
- Rear Basement Entry
Parking
- 2 Open Parking Spaces
- 2 Parking Spaces
- Parking Lot
- 2 Assigned Parking Spaces
Outdoor Features
- Deck
- Exterior Lighting
Schools
- Oakton Elementary School
- Thoreau Middle School
- Oakton High School
Utilities
- Central Air
- Heat Pump System
- 200+ Amp Service
- 120/240V
- Electric Water Heater
- Phone Available
- Cable TV Available
Additional Features
- Energy-Efficient Windows
- Suburban Location
Listing and Financial Details
- Assessor Parcel Number 0474 09 0057
Community Details
Overview
- Association fees include pool(s), snow removal, trash, common area maintenance, lawn care front
- Oakton Village HOA
- Oakton Village Subdivision, Ambassador Floorplan
Amenities
- Common Area
Recreation
- Community Pool
Pet Policy
- Pets Allowed
Map
Home Values in the Area
Average Home Value in this Area
Tax History
| Year | Tax Paid | Tax Assessment Tax Assessment Total Assessment is a certain percentage of the fair market value that is determined by local assessors to be the total taxable value of land and additions on the property. | Land | Improvement |
|---|---|---|---|---|
| 2024 | $7,711 | $665,620 | $235,000 | $430,620 |
| 2023 | $7,866 | $697,050 | $235,000 | $462,050 |
| 2022 | $7,754 | $678,120 | $225,000 | $453,120 |
| 2021 | $7,050 | $600,770 | $220,000 | $380,770 |
| 2020 | $6,947 | $587,000 | $210,000 | $377,000 |
| 2019 | $6,695 | $565,660 | $210,000 | $355,660 |
| 2018 | $6,136 | $533,570 | $180,000 | $353,570 |
| 2017 | $6,504 | $560,180 | $180,000 | $380,180 |
| 2016 | $5,821 | $502,430 | $165,000 | $337,430 |
| 2015 | $5,437 | $487,160 | $160,000 | $327,160 |
| 2014 | $5,499 | $493,840 | $160,000 | $333,840 |
Property History
| Date | Event | Price | Change | Sq Ft Price |
|---|---|---|---|---|
| 03/26/2025 03/26/25 | Price Changed | $800,000 | -3.0% | $312 / Sq Ft |
| 02/27/2025 02/27/25 | For Sale | $825,000 | 0.0% | $321 / Sq Ft |
| 08/17/2024 08/17/24 | Rented | $3,600 | 0.0% | -- |
| 08/09/2024 08/09/24 | For Rent | $3,600 | +16.1% | -- |
| 09/21/2022 09/21/22 | Rented | $3,100 | -3.1% | -- |
| 08/18/2022 08/18/22 | Price Changed | $3,200 | +6.7% | $1 / Sq Ft |
| 08/17/2022 08/17/22 | For Rent | $3,000 | 0.0% | -- |
| 11/12/2021 11/12/21 | Rented | $3,000 | 0.0% | -- |
| 10/18/2021 10/18/21 | Price Changed | $3,000 | -6.3% | $1 / Sq Ft |
| 09/10/2021 09/10/21 | For Rent | $3,200 | 0.0% | -- |
| 02/25/2020 02/25/20 | Sold | $600,000 | 0.0% | $239 / Sq Ft |
| 01/18/2020 01/18/20 | For Sale | $600,000 | 0.0% | $239 / Sq Ft |
| 01/16/2020 01/16/20 | Off Market | $600,000 | -- | -- |
| 12/28/2019 12/28/19 | For Sale | $600,000 | +3.5% | $239 / Sq Ft |
| 07/28/2016 07/28/16 | Sold | $579,900 | 0.0% | $221 / Sq Ft |
| 06/24/2016 06/24/16 | Pending | -- | -- | -- |
| 05/20/2016 05/20/16 | Price Changed | $579,900 | -1.7% | $221 / Sq Ft |
| 04/07/2016 04/07/16 | For Sale | $589,900 | -- | $224 / Sq Ft |
Deed History
| Date | Type | Sale Price | Title Company |
|---|---|---|---|
| Warranty Deed | $600,000 | Champion Title & Setmnts Inc | |
| Warranty Deed | $579,900 | Mobility Title Llc | |
| Deed | $389,900 | -- | |
| Deed | $206,000 | -- |
Mortgage History
| Date | Status | Loan Amount | Loan Type |
|---|---|---|---|
| Open | $600,000 | New Conventional | |
| Previous Owner | $599,080 | Stand Alone Refi Refinance Of Original Loan | |
| Previous Owner | $592,367 | VA | |
| Previous Owner | $360,000 | New Conventional | |
| Previous Owner | $364,000 | New Conventional | |
| Previous Owner | $47,000 | Stand Alone Second | |
| Previous Owner | $335,000 | New Conventional | |
| Previous Owner | $295,000 | New Conventional | |
| Previous Owner | $164,800 | No Value Available |
About the Listing Agent

Troy is a graduate of the US Air Force Academy. Following careers in the military and founding a highly successful information technology company, he decided to start his own real estate business. This was natural for him because he always loved real estate. He combined his 30 years of technical and internet skills with his hard won real estate knowledge. He has purchased, renovated and sold over 300 homes throughout the country. Troy is recognized as one of the areas top 100 real estate
Troy Sponaugle,'s Other Listings
Source: Bright MLS
MLS Number: VAFX2221512
APN: 0474-09-0057
- 10210 Baltusrol Ct
- 10227 Valentino Dr Unit 7104
- 9979 Capperton Dr
- 9943 Capperton Dr
- 2973 Borge St
- 3178 Summit Square Dr Unit 3-B12
- 9925 Blake Ln
- 9919 Blake Ln
- 3113 Jessie Ct
- 10302 Appalachian Cir Unit 209
- 9926 Barnsbury Ct
- 10307 Granite Creek Ln
- 10302 Antietam Ave
- 10123 Scout Dr
- 2905 Gray St
- 9952 Lochmoore Ln
- 2972 Valera Ct
- 2915 Chain Bridge Rd
- 10026 Fair Woods Dr Unit 329
- 3222 Fair Woods Pkwy
