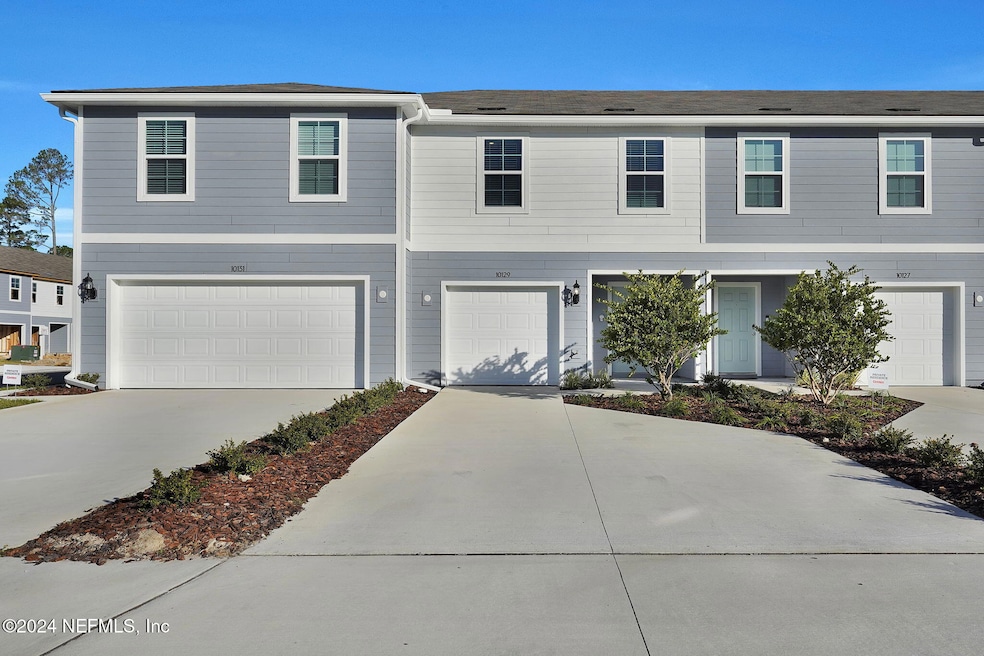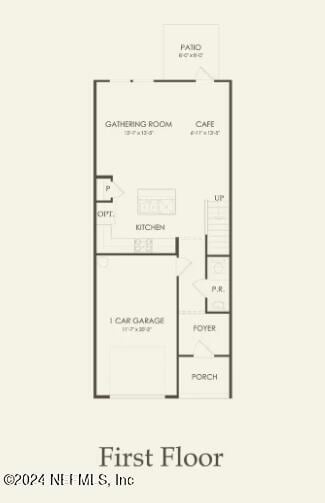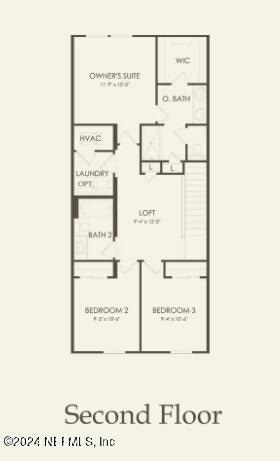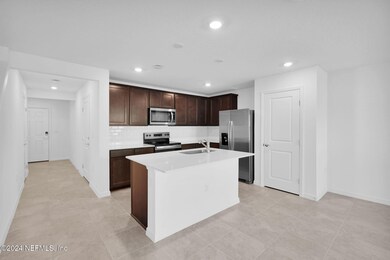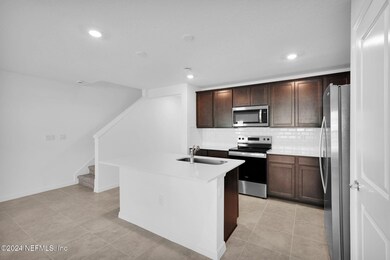
10129 Deep Pine Ct Jacksonville, FL 32234
Normandy NeighborhoodHighlights
- Under Construction
- Loft
- Front Porch
- Traditional Architecture
- Jogging Path
- 2 Car Attached Garage
About This Home
As of February 2025Our new construction Landmark townhome showcases our Traditional Elevation and features 3 bedrooms, 2.5 bathrooms, and open floorplan making entertaining a breeze! Entertain guests in a beautiful Kitchen with Stainless-Steel Appliances, Flagstone Cabinets accented with a White Subway Tile Backsplash, Quartz Countertops, Pantry, and Center Island overlooking a spacious Gathering Room and Café with doors leading to your outdoor Patio. Upstairs you will find a large loft and additional bedrooms including a cozy Owner's Suite with En Suite bathroom featuring a Private Water Closet, large Walk-In Closet, Dual-Sink Vanity with Soft Close Cabinets, and Walk-In Shower. This home includes our move-in ready package featuring a Washer, Dryer, and Refrigerator.
Last Agent to Sell the Property
PULTE REALTY OF NORTH FLORIDA, LLC. License #3418223

Townhouse Details
Home Type
- Townhome
Year Built
- Built in 2024 | Under Construction
Lot Details
- Lot Dimensions are 20'x105'
- Privacy Fence
- Vinyl Fence
- Front and Back Yard Sprinklers
- Few Trees
HOA Fees
- $195 Monthly HOA Fees
Parking
- 2 Car Attached Garage
- Additional Parking
- Off-Street Parking
Home Design
- Traditional Architecture
- Wood Frame Construction
- Shingle Roof
Interior Spaces
- 1,526 Sq Ft Home
- 2-Story Property
- Entrance Foyer
- Loft
- Utility Room
- Smart Thermostat
Kitchen
- Convection Oven
- Electric Oven
- Microwave
- Dishwasher
- Kitchen Island
- Disposal
Flooring
- Carpet
- Tile
Bedrooms and Bathrooms
- 3 Bedrooms
- Walk-In Closet
- Low Flow Plumbing Fixtures
- Shower Only
Laundry
- Dryer
- Front Loading Washer
Schools
- Crystal Springs Elementary School
- Chaffee Trail Middle School
- Edward White High School
Utilities
- Central Heating and Cooling System
- Electric Water Heater
Additional Features
- Energy-Efficient HVAC
- Front Porch
Listing and Financial Details
- Assessor Parcel Number 0090211120
Community Details
Overview
- Normandy Subdivision
Recreation
- Jogging Path
Security
- Fire and Smoke Detector
Map
Home Values in the Area
Average Home Value in this Area
Property History
| Date | Event | Price | Change | Sq Ft Price |
|---|---|---|---|---|
| 02/13/2025 02/13/25 | Sold | $248,000 | 0.0% | $163 / Sq Ft |
| 12/31/2024 12/31/24 | Pending | -- | -- | -- |
| 12/19/2024 12/19/24 | Price Changed | $248,000 | -0.4% | $163 / Sq Ft |
| 12/12/2024 12/12/24 | Price Changed | $249,000 | -2.4% | $163 / Sq Ft |
| 11/22/2024 11/22/24 | Price Changed | $255,000 | -2.7% | $167 / Sq Ft |
| 11/18/2024 11/18/24 | Price Changed | $262,190 | 0.0% | $172 / Sq Ft |
| 11/18/2024 11/18/24 | For Sale | $262,190 | -1.5% | $172 / Sq Ft |
| 09/15/2024 09/15/24 | Pending | -- | -- | -- |
| 09/03/2024 09/03/24 | Price Changed | $266,090 | +1.5% | $174 / Sq Ft |
| 08/02/2024 08/02/24 | For Sale | $262,090 | -- | $172 / Sq Ft |
Similar Homes in Jacksonville, FL
Source: realMLS (Northeast Florida Multiple Listing Service)
MLS Number: 2040468
- 1936 Normandy Pines Ln
- 1916 Normandy Pines Ln
- 1918 Normandy Pines Ln
- 1914 Normandy Pines Ln
- 1912 Normandy Pines Ln
- 1910 Normandy Pines Ln
- 10130 Treasure Oaks Ct
- 10134 Treasure Oaks Ct
- 10132 Treasure Oaks Ct
- 10136 Treasure Oaks Ct
- 2051 McGirts Point Blvd
- 10339 Sugar Grove Rd
- 9903 Patriot Ridge Dr
- 710 Sailor Dr
- 10251 Driftwood Hills Dr
- 2444 Shelby Creek Rd W
- 10304 Driftwood Hills Dr
- 9839 Soldier Ct
- 10231 Normandy Cove St
- 2049 Patriot Ridge Dr
