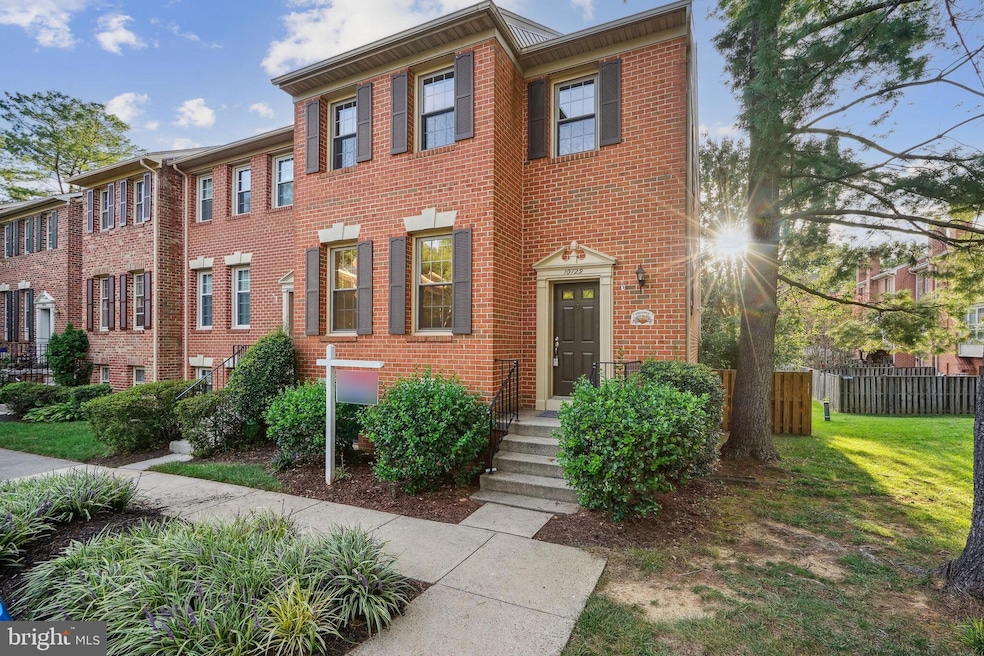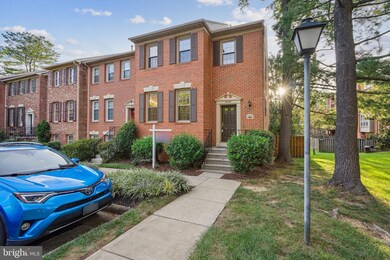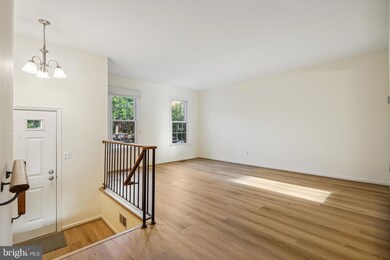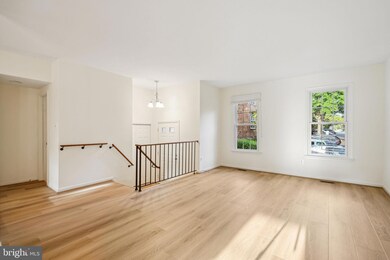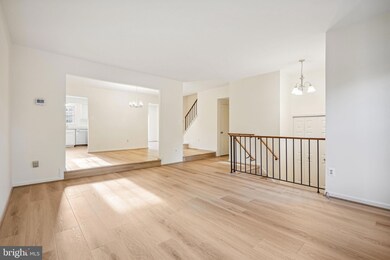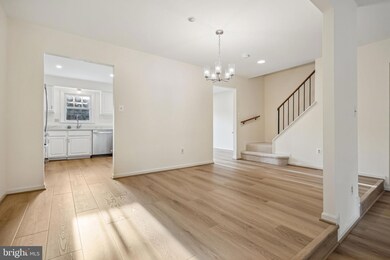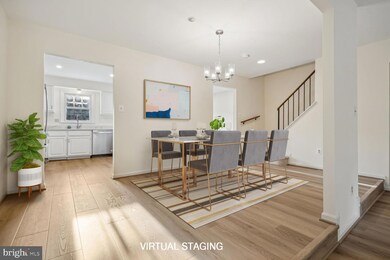
10129 Ebenshire Ct Oakton, VA 22124
Highlights
- Colonial Architecture
- Recreation Room
- Upgraded Countertops
- Oakton Elementary School Rated A
- Traditional Floor Plan
- Tennis Courts
About This Home
As of September 2024ALL BRICK END UNIT in delightful Concord Village! THIS 4BR, 3.5 BA home has a HUGE fenced in brick patio, new Quartz kitchen counters, brand new upgraded SS Appliances, fresh paint and brand new luxury flooring on main level. Fully Finished LL w Full bath, Fireplace and spacious Bedroom. Walkout Level. Newer Windows, Recessed Lighting, carpeting. Fantastic Location: super close to Vienna Metro, Oakmont Golf and Recreation Center w indoor pool, fitness car and even a golf course! Shops and restaurants are nearby, community tennis courts and playground—-No need to look further!!
Townhouse Details
Home Type
- Townhome
Est. Annual Taxes
- $7,661
Year Built
- Built in 1983 | Remodeled in 2024
Lot Details
- 2,189 Sq Ft Lot
- Backs To Open Common Area
- Property is Fully Fenced
- Privacy Fence
- Wood Fence
- Extensive Hardscape
- Property is in excellent condition
HOA Fees
- $123 Monthly HOA Fees
Home Design
- Colonial Architecture
- Brick Exterior Construction
- Slab Foundation
Interior Spaces
- Property has 3 Levels
- Traditional Floor Plan
- Ceiling height of 9 feet or more
- Ceiling Fan
- Recessed Lighting
- Fireplace With Glass Doors
- Gas Fireplace
- Window Screens
- Six Panel Doors
- Living Room
- Formal Dining Room
- Recreation Room
- Storage Room
Kitchen
- Breakfast Room
- Eat-In Kitchen
- Gas Oven or Range
- Built-In Microwave
- Dishwasher
- Stainless Steel Appliances
- Kitchen Island
- Upgraded Countertops
- Disposal
Flooring
- Carpet
- Luxury Vinyl Plank Tile
Bedrooms and Bathrooms
- En-Suite Bathroom
- Bathtub with Shower
Laundry
- Dryer
- Washer
Finished Basement
- Walk-Out Basement
- Exterior Basement Entry
- Laundry in Basement
Parking
- Assigned parking located at #124
- On-Street Parking
- Parking Lot
- Off-Street Parking
- 1 Assigned Parking Space
Outdoor Features
- Patio
Schools
- Oakton Elementary School
- Oakton High School
Utilities
- Forced Air Heating and Cooling System
- Humidifier
- Vented Exhaust Fan
- Underground Utilities
- Natural Gas Water Heater
- Phone Available
- Cable TV Available
Listing and Financial Details
- Tax Lot 124
- Assessor Parcel Number 0474 21 0124
Community Details
Overview
- Association fees include common area maintenance, management, reserve funds, road maintenance, snow removal, trash
- Concord Village HOA
- Concord Village Subdivision
Amenities
- Common Area
Recreation
- Tennis Courts
- Community Playground
Map
Home Values in the Area
Average Home Value in this Area
Property History
| Date | Event | Price | Change | Sq Ft Price |
|---|---|---|---|---|
| 09/20/2024 09/20/24 | Sold | $780,000 | +4.7% | $296 / Sq Ft |
| 09/08/2024 09/08/24 | Pending | -- | -- | -- |
| 09/06/2024 09/06/24 | For Sale | $745,000 | -- | $283 / Sq Ft |
Tax History
| Year | Tax Paid | Tax Assessment Tax Assessment Total Assessment is a certain percentage of the fair market value that is determined by local assessors to be the total taxable value of land and additions on the property. | Land | Improvement |
|---|---|---|---|---|
| 2024 | $7,661 | $661,290 | $220,000 | $441,290 |
| 2023 | $7,365 | $652,640 | $220,000 | $432,640 |
| 2022 | $7,077 | $618,930 | $210,000 | $408,930 |
| 2021 | $7,105 | $605,490 | $200,000 | $405,490 |
| 2020 | $6,715 | $567,370 | $190,000 | $377,370 |
| 2019 | $6,575 | $555,590 | $185,000 | $370,590 |
| 2018 | $6,482 | $547,690 | $180,000 | $367,690 |
| 2017 | $6,291 | $541,860 | $175,000 | $366,860 |
| 2016 | $6,028 | $520,320 | $165,000 | $355,320 |
| 2015 | $5,807 | $520,320 | $165,000 | $355,320 |
| 2014 | $5,459 | $490,260 | $155,000 | $335,260 |
Mortgage History
| Date | Status | Loan Amount | Loan Type |
|---|---|---|---|
| Open | $725,400 | New Conventional |
Deed History
| Date | Type | Sale Price | Title Company |
|---|---|---|---|
| Deed | $780,000 | Ekko Title |
Similar Homes in the area
Source: Bright MLS
MLS Number: VAFX2198012
APN: 0474-21-0124
- 10127 Turnberry Place
- 10151 Oakton Terrace Rd Unit 10151
- 10210 Baltusrol Ct
- 10227 Valentino Dr Unit 7104
- 9979 Capperton Dr
- 9943 Capperton Dr
- 9925 Blake Ln
- 2973 Borge St
- 9919 Blake Ln
- 3178 Summit Square Dr Unit 3-B12
- 3113 Jessie Ct
- 10300 Appalachian Cir Unit 108
- 10302 Appalachian Cir Unit 209
- 10307 Granite Creek Ln
- 9952 Lochmoore Ln
- 10123 Scout Dr
- 2972 Valera Ct
- 10302 Antietam Ave
- 2905 Gray St
- 9822 Five Oaks Rd
